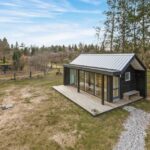Apr 25, 2017 • Japanese House
Shinminka by ISSHO Architects Fuses Traditional and Modern Design

This small house from Japan has been built in the style of the regions more traditional structures. It harks back to a time before Japan become the technological hub it is today.
The project, dubbed Shinminka, has been created by local architecture firm, ISSHO Architects. Completed in 2016, it makes use of traditional materials fused with modern solutions to provide a safe, earthquake-resistant, home.

Shinminka is a relatively simple and humble structure. It contains a total of 613.54-square-feet (57-square-meters) and is spread across a single floor. The main building proponent, timber, is evident from both the interior and exterior, and helps form the more traditional aspects of the home’s aesthetic.

It’s set in Motobu in the Okinawa Prefecture of Japan. Okinawa is renowned for its rich forests and the surrounding ocean views. According to the architects, the people of this region created lifestyles built upon their connection with the natural surroundings, and it’s this mentality that formed the inspiration for Shinminka.

The simplicity of the home is apparent from the outset. It has a square plan and is topped by a pyramid roof. The eaves of the roof extend beyond the home’s “walls” to create a sheltered wrap-around deck. Because of the extensive framing, they’ve been able to forgo solid walls in most places, opted for glazing where appropriate.

The inside of the house has a back-to-basics feel. Polished concrete floors and the timber structure making up the bulk of the finish. The focus of the interior, is the exterior. The house is almost entirely fronted by patio doors and windows, which provide view outward views from any room.

In terms of layout, about half of the home is taken up by an open plan L-shaped kitchen, dining area and living room. The other half is dedicated to two bedrooms, a bathroom and a walk-in closet.
For more Japanese houses, check out this small but functional family home by Kazuteru Matumura. Or, House of 33 Years, a showcase in flexible design and future use. See all Japanese houses.
Via ArchDaily
Photos: Koichi Torimura
Join Our Newsletter And
Get 20% Off Plans
Get the latest tiny house news, exclusive
offers and discounts straight to your inbox



