Apr 04, 2017 • Japanese House
S-House – A Small Functional Family Home from Japan by Kazuteru Matumura
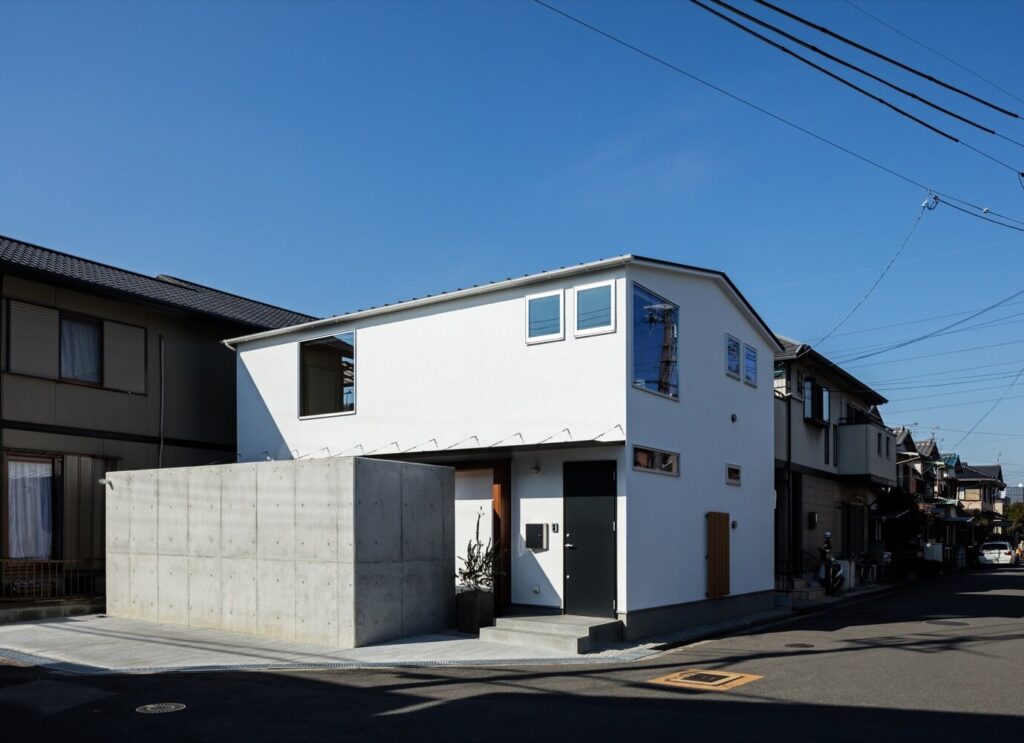
This property from Yamatokoriyama in the Nara Prefecture of Japan has been built to meet the needs of a family. The house is set on the corner plot of a built-up residential area.
Rather than maximize the size of the home, the designers instead decided to focus on the needs of the occupants. As a result, the house is smaller, but accommodates the needs of the owners perfectly.

The project, titled S-House, was taken on board by Coil Kazuteru Matumura Architects after being contacted by the clients. The house was completed in early 2017, and contains a total floor area of 1,141-square-feet (106-square-meters).
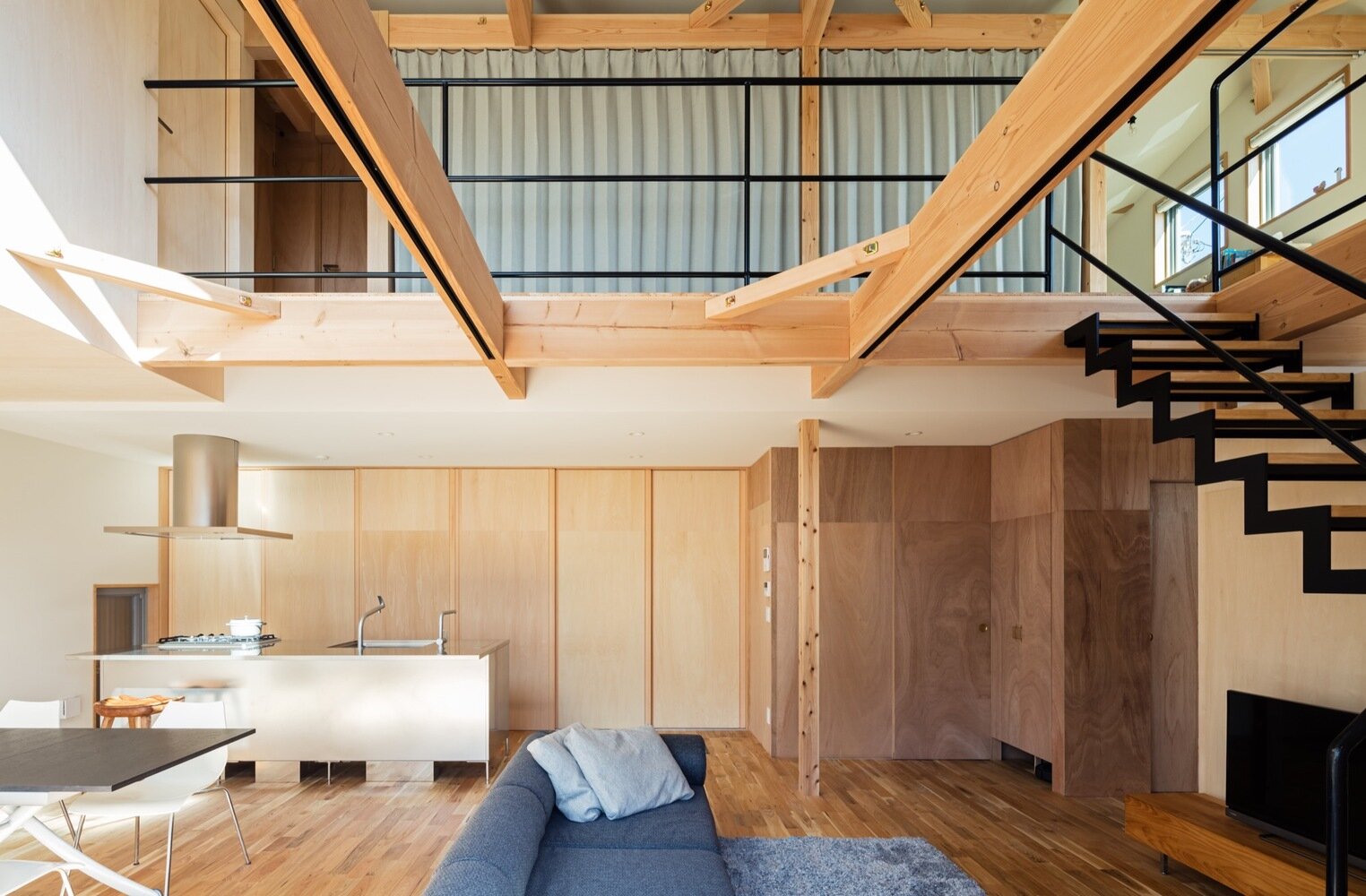
From the architects: “With the intention to find the best balance, the house was designed to provide easy flexibility and space options based on the personal needs of the family, rather than using the maximum floor space according to the building regulations.”

The house is built from a timber frame, which is evident from the inside; posts and beams are on display and help to loosely divide up the living spaces. The color palette is largely made up of warm wood tones coupled with cool white walls and black powder-coated steel.
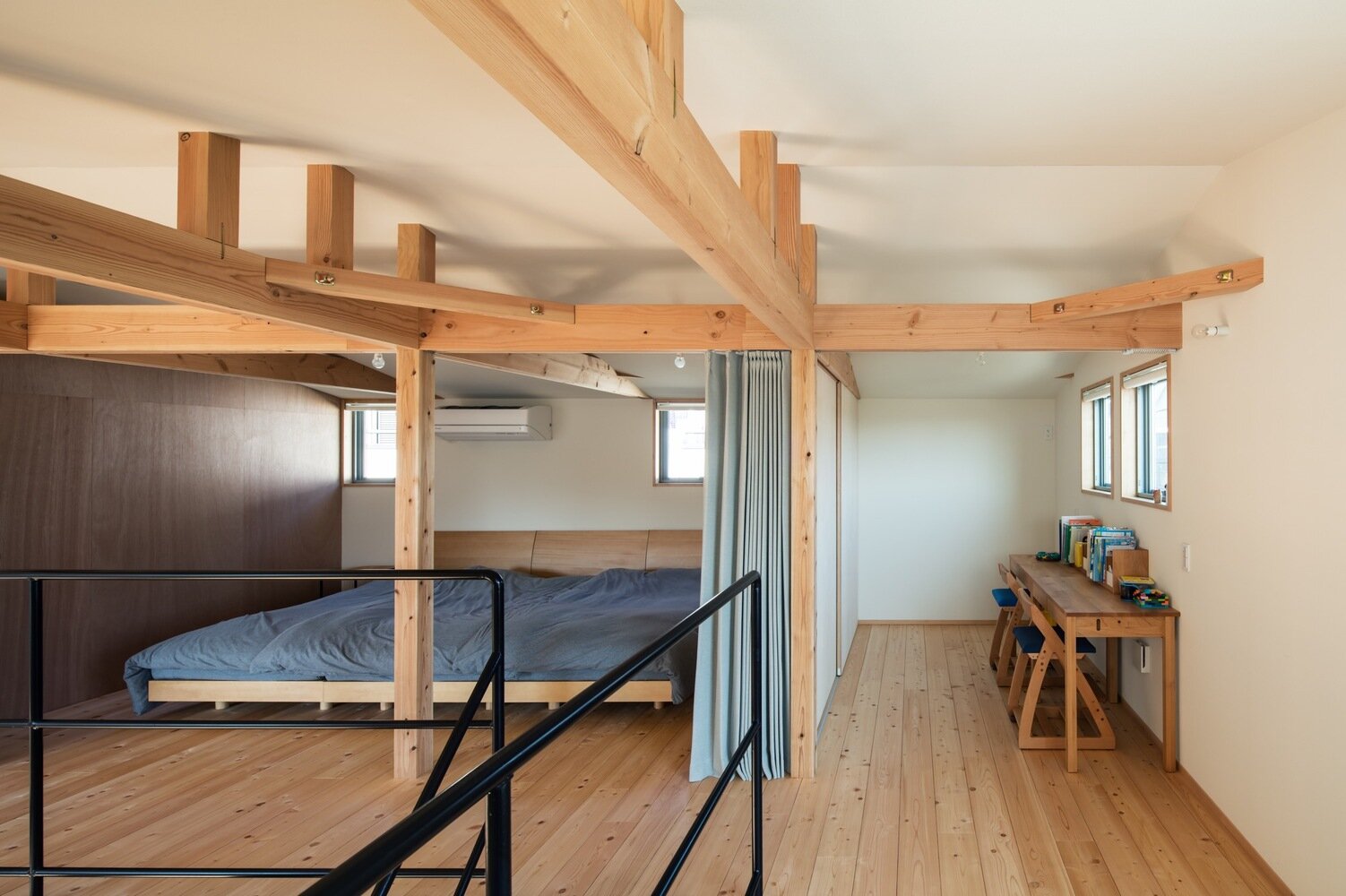
As is always the case with Japanese homes, there was a fine balance between providing window openings and maintaining the occupants privacy. It seems that they’ve got it right here – the interior is light and bright thanks to a series of small, well positioned, windows.
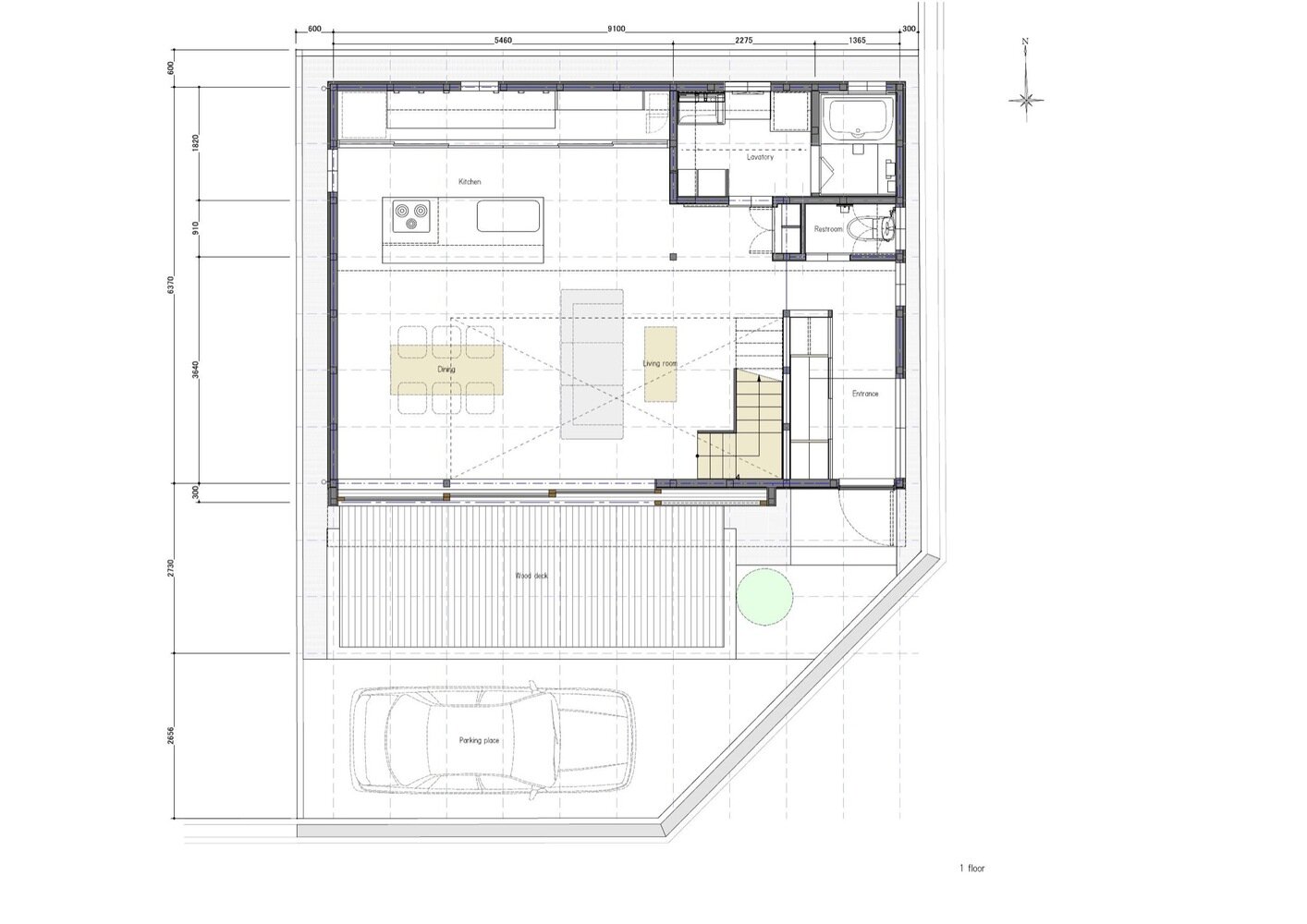
The first floor contains an open plan living room, dining area and kitchen. A bathroom with a separate toilet has been placed in one of the corners, and there a exterior deck accessible from the living area.
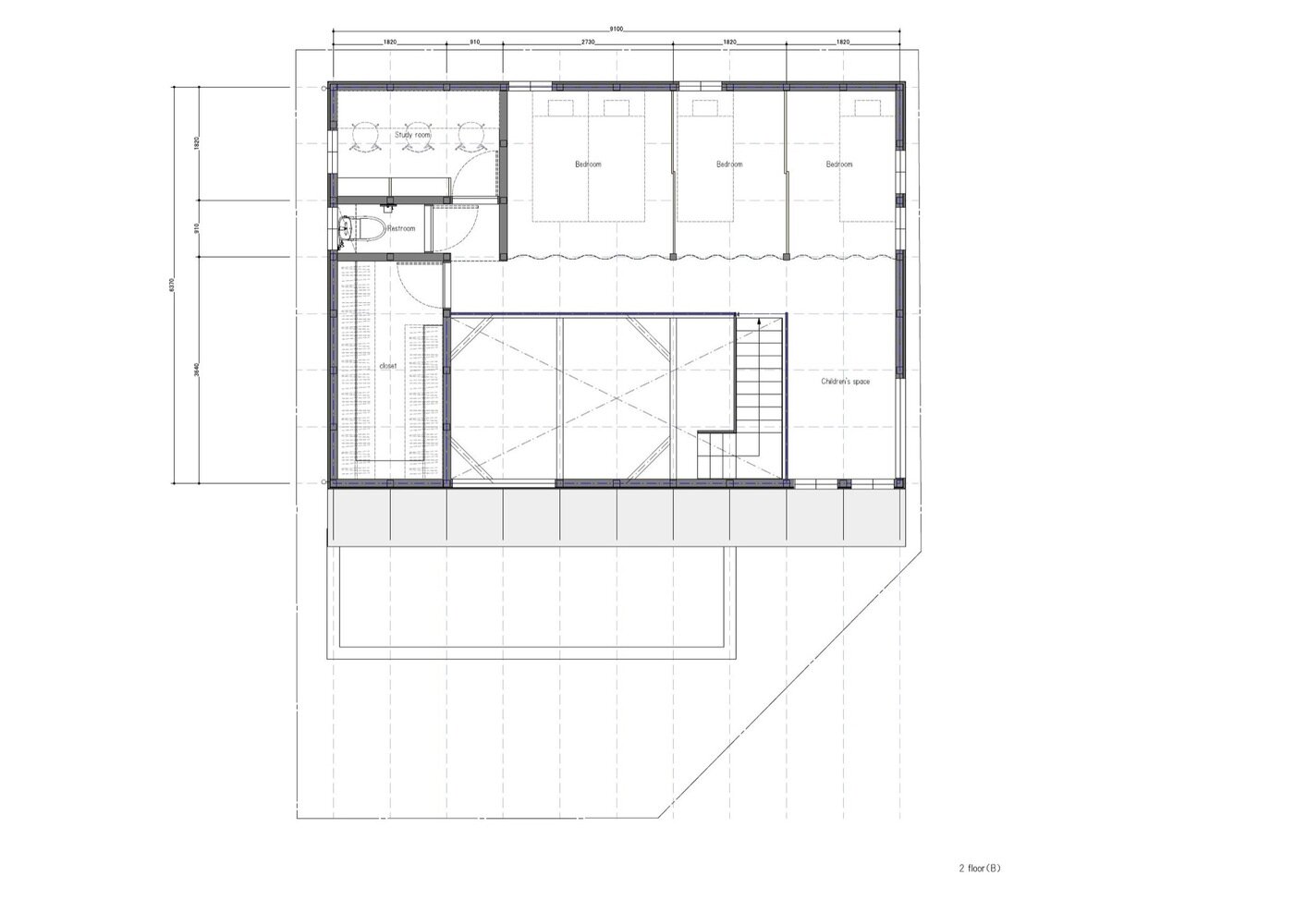
On the next floor up, there are three bedrooms, a study room, and a walk-in closet. Privacy curtains are used in the bedrooms to provide temporary separation and privacy between the otherwise open plan layout.
For more Japanese houses check out House of 33 Years, an experimental home that attempts to address future use. Or, Shinnohon House K, a contemporary family home from the suburbs of Japan. See all Japanese houses.
Via ArchDaily
Photos: Yohei Sasakura
Join Our Newsletter And
Get 20% Off Plans
Get the latest tiny house news, exclusive
offers and discounts straight to your inbox


