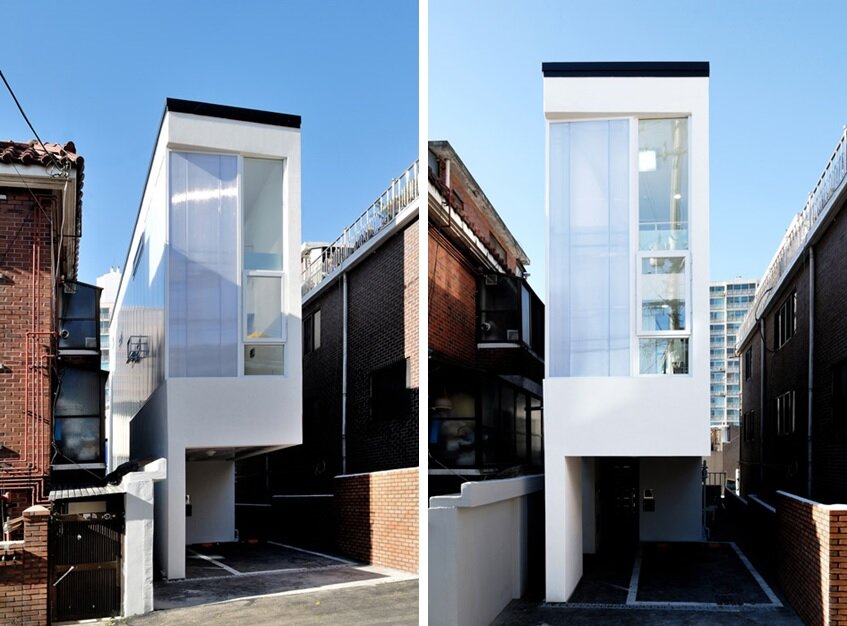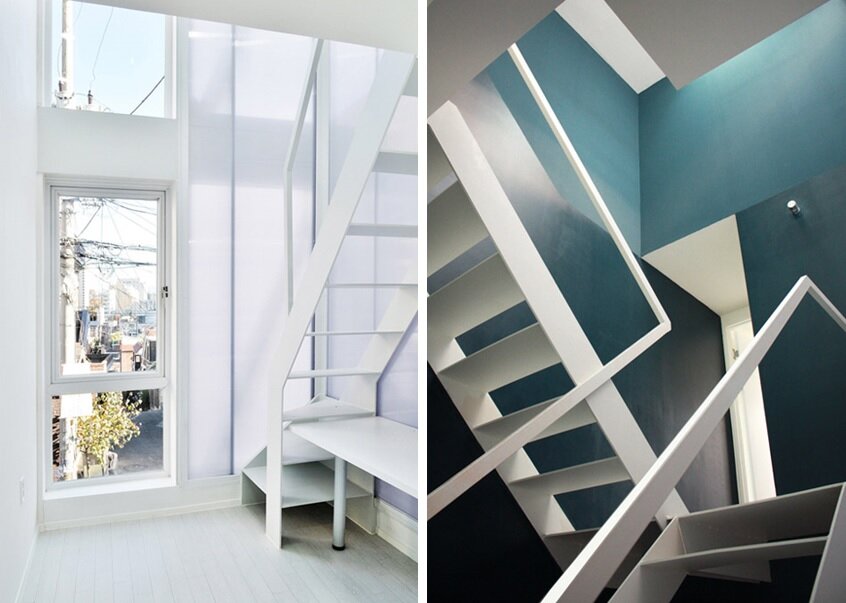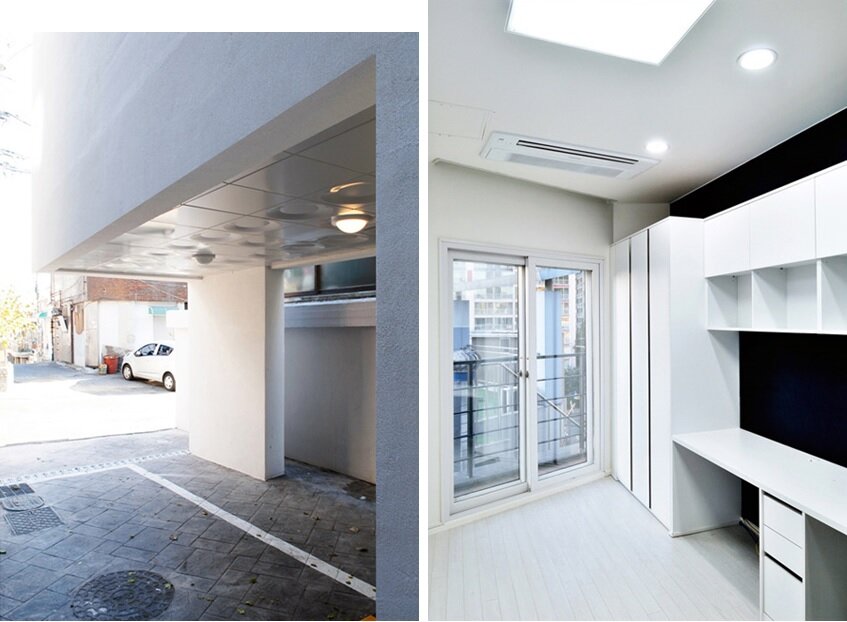Sep 08, 2015 • Small House
Mini House is Set on a 3-Meter-Wide Plot in Seoul

Dubbed Mini House, this narrow home in Seoul, South Korea, has been built for three residents in one of the city’s most densely populated areas. The design was carried out local by architecture studio AIN Group, who proposed a cost-efficient modular structure.

Mini House is set on a site that measures just 9.8-by-42.6 feet (3-by-13 meters) and has a total floor area of just 775 square feet (72 square meters). Internally there are three main floors which are offset from one another to help define the different living areas, resulting in five levels.

Due to the site limitations and other residential buildings flanking the sides of the house, the architects opted for a translucent wall that wraps around the front and side of the building. This allows of plenty of natural light to be introduced to the interior while also maintaining the occupants privacy.

One of the biggest challenges however, was to create an individual space for each of the three inhabitants. Two of the bedrooms have been placed to the rear of the building, with one (in the partial basement) located to the front. The remaining spaces are used as communal living areas with a kitchen and dining area set on the second storey, and a living room found on the third.
The staircase is set in the center of Mini House, acting as a divider between the public and private spaces. The finish is minimal throughout, however splashes of color were used to identify the communal areas. The entire structure was also prefabricated offsite in sections to allow for a relatively cheap build and fast turnaround.
From the architects: “Building with a standard construction method was impractical and unfeasible, due to the limited space for loading construction materials and working space, and the complaints caused by this could have had negative effects on the construction period and overall cost.”
For more small houses check out Creative House, a marvellous mix of old and new by Z_Lab. Or, Saigon House which is set on a small 10-by-50 foot lot. See all small houses.
Join Our Newsletter And
Get 20% Off Plans
Get the latest tiny house news, exclusive
offers and discounts straight to your inbox




