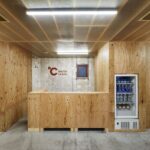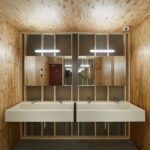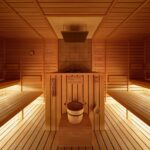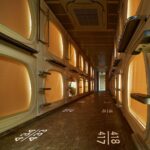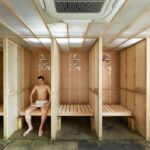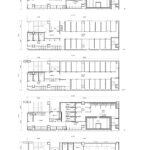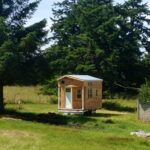Feb 07, 2018 • Spaces
Schemata Architects Create a Stereotypical Capsule Hotel

Capsule hotels remain to be popular destinations in Japans large cities for tourists and locals alike. This new hotel comes from the company behind Nine Hours (or, 9h).
The hotel, titled “℃”, couples sleep pods with a sauna experience. It can be found in district of Shibuya of Japans capital city, Tokyo.

The property is the brainchild of local architecture firm Schemata Architects. The project was completed in 2017 and sits on an area of 1,345.49-square-feet (125-square-meters). Despite it’s small footprint, they’re expecting a high payload in terms of guests, and the hotel has a number of floors designed to accommodate their needs.

According to the architects, the new hotel offers a glimpse of a new modern take on the capsule hotel: “Our design aims to eradicate the image of the old capsule hotel by changing the interior and surroundings while keeping the existing capsules as they are.”
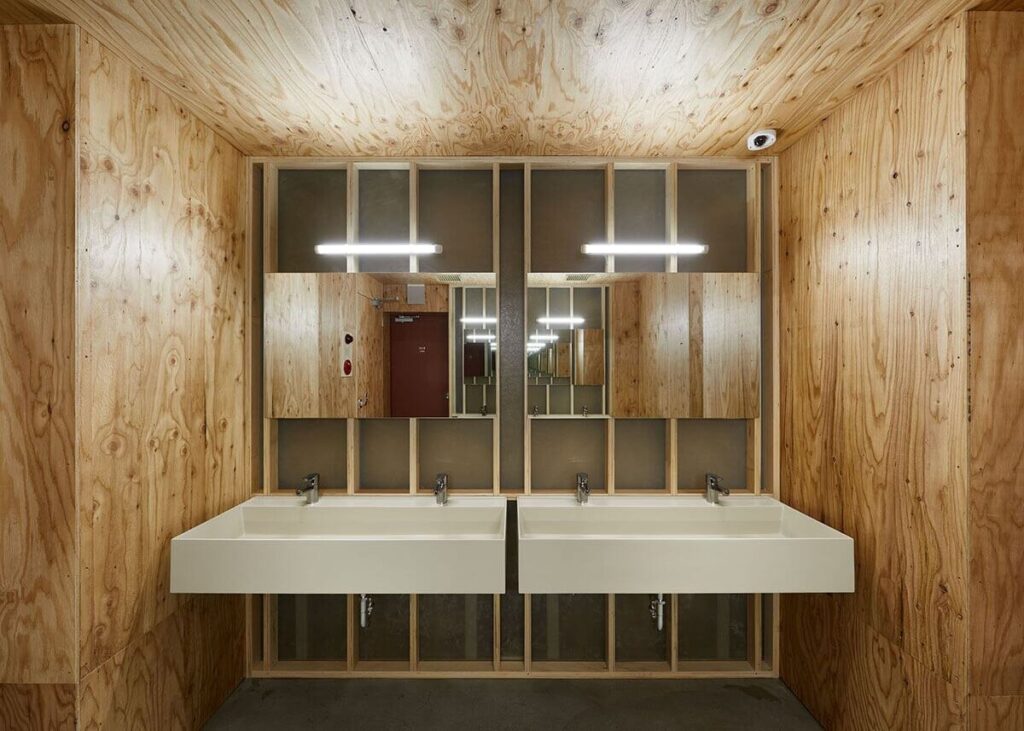
Unlike the client’s previous capsule hotel, 9h, which was completely new from the ground up, “℃” has seen the overhauling and refurbishment of an existing hotel: “Our design aims to eradicate the image of the old capsule hotel by changing the interior and surroundings while keeping the existing capsules as they are.”

According to the designers, people typically associate capsule hotels with saunas. In this case, the building wasn’t originally kitted out with sauna facilities: “we intentionally recreated the stereotypical image by adding saunas there, while eradicating the conventional impression”.

The sauna and shower facilities aren’t for the faint of heart – the individual booths are created with translucent FRP panels, allowing you to make out the shadow of the person using the adjacent booth.

For more spaces check our Anders Berensson’s “House Box”, an idyllic spot for writing or sleeping. Or, Pergola Pavilion, a lightweight pool houst built with future use in mind. See all spaces.
Photos © Nacasa & Partners
Join Our Newsletter And
Get 20% Off Plans
Get the latest tiny house news, exclusive
offers and discounts straight to your inbox



