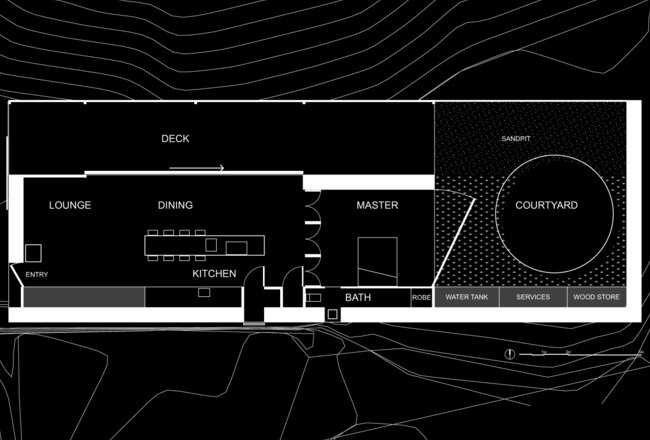Aug 12, 2015 • Green Home
Sawmill House Features a Reclining Roof to Soak Up the Sun
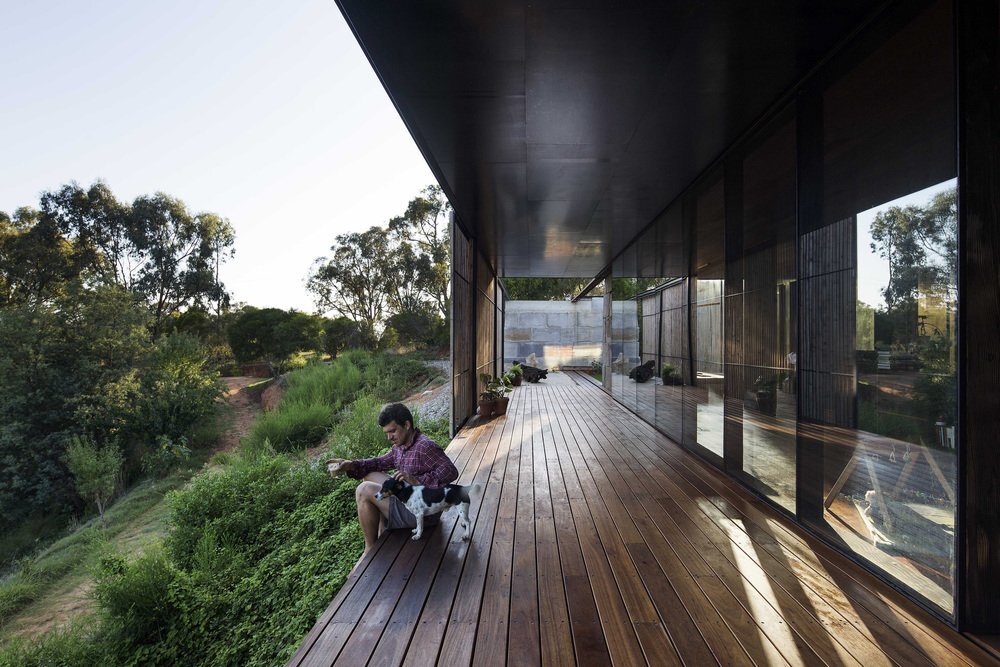
Called the Sawmill House this home in Victoria, Australia, has been constructed from salvaged and recycled materials. Set on the site of a former gold mine-turned-sawmill, local architecture firm Archier were responsible for developing its eco-friendly design.
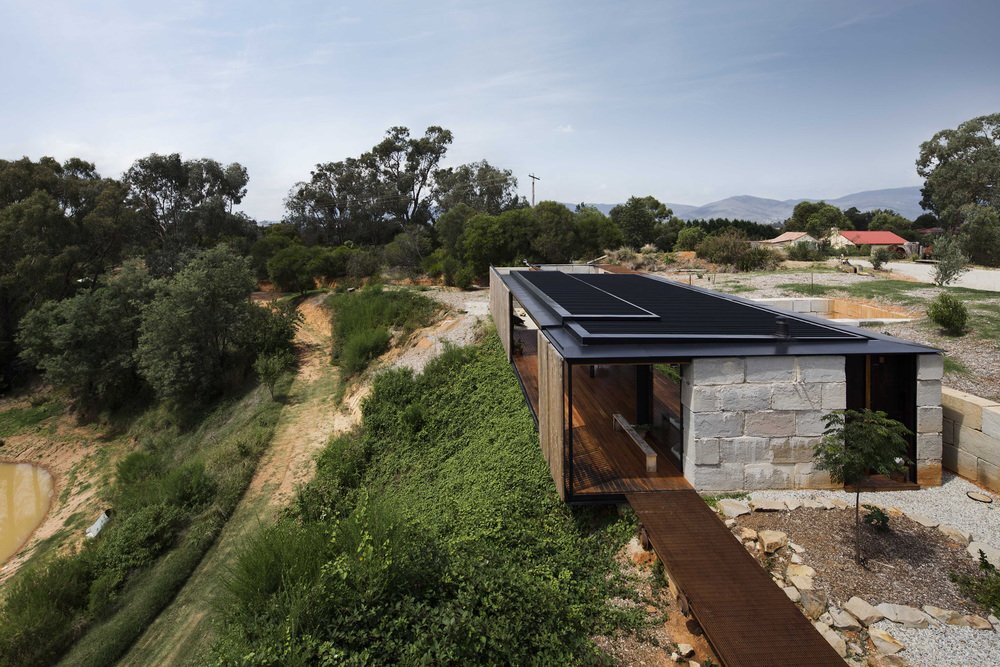
The house makes great use of concrete blocks; it contains 270 one-tonne blocks that are put to use as exterior and retaining walls. The blocks were otherwise going to be sent to landfill, and have been salvaged from bridges, and walkways. The architects decided not to clean up the blocks as they felt the signs of wear and tear helped to act as a reference to their former use, and also provided the Sawmill House with a textured appearance.

The building is designed as a passive house and incorporates elements cross-flow ventilation, and exterior shading. Operable screens created from timber slats can be opened up to introduce more air, or closed off to help reduce direct sunlight. In the cooler months the roof can be rolled back to take advantage of the sun’s rays for passive heating.
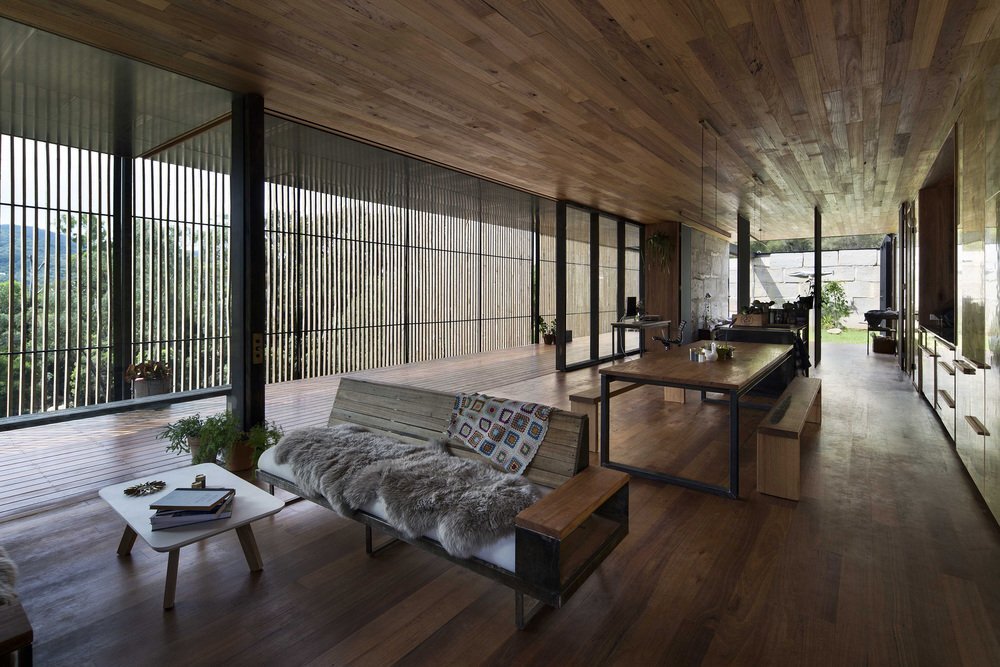
The interior of the house is finished in a minimalist industrial aesthetic. The floor, walls and ceiling are clad mostly in wood, with black metal being used for fixtures like door handles. Some areas, like the kitchen, feature a golden finish that references the sites former use as a gold mine.
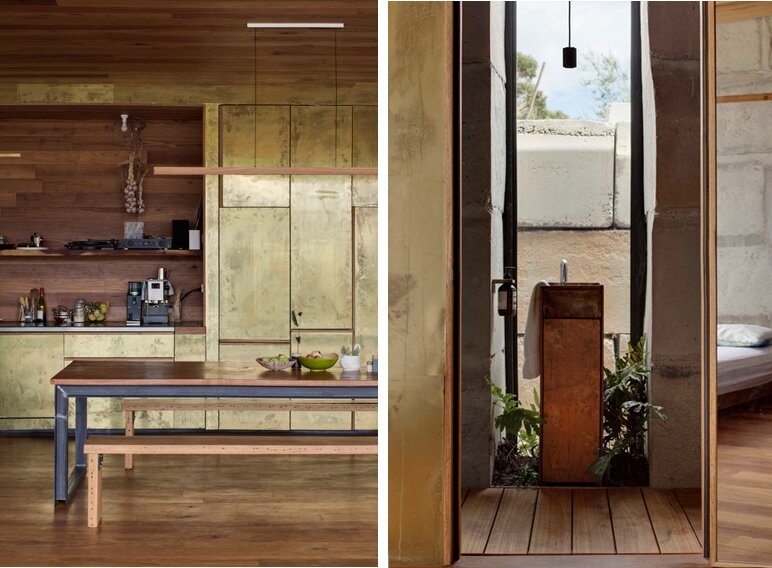
The floor plan is pretty straight forward – the majority of the house is dedicated to a large open plan living area with a lounge near the entrance, and a kitchen/dining area at the other end. The bedroom is found next to the kitchen and can be opened up to the main living area through a series of rotating doors. The bathroom can be found to the back of the bedroom.
The sheltered exterior deck runs the entire length of the building, and one end of the site is dedicated to a courtyard containing a fire pit, water storage tank and storage for firewood. From the Australian Institute of Architects: “This is a house which gently encourages its inhabitants to be gregarious without robbing them of the joy of solitude… Internal and external boundaries are blurred as entire walls and roofs peel back to welcome sunlight, nature and the sky.”
For more green homes check out this house that’s designed to take advantage of the sun’s rays. Or, this charming home created from recycled materials by a couple in West Virginia. See all green homes.
Join Our Newsletter And
Get 20% Off Plans
Get the latest tiny house news, exclusive
offers and discounts straight to your inbox

