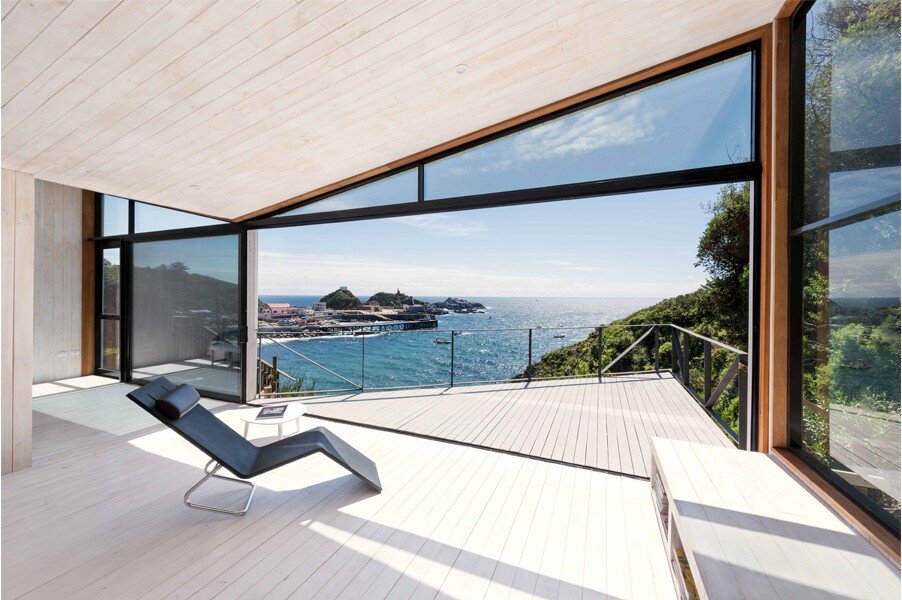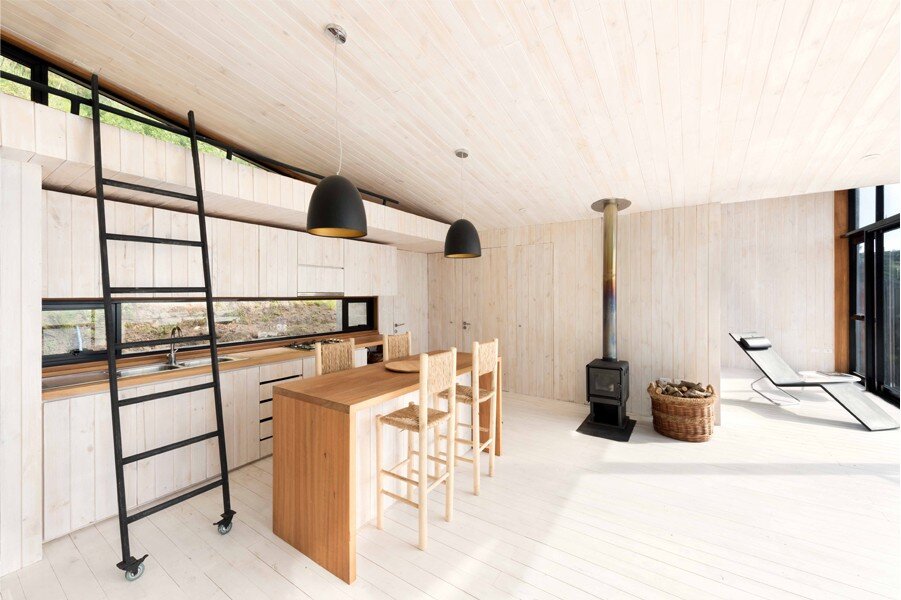Jan 14, 2016 • Small House
Room with a View – IA House Features Spectacular Panoramas

Joannon Arquitectos, a Chilean architecture firm, were responsible for the design and delivery of this small but luxurious home located on Pje Quintay, Chile. The studio was approached by the client who is the owner of a local art gallery, and needed a space not just for himself but also for artists, friends and family.

The project, dubbed IA House, was completed in 2014 and is an example of how simple design and materials can come together to create a beautiful home. Several of the finishes, like the pine, are relatively cheap. Although its the large floor-to-ceiling windows that steal the show, allowing the occupants to soak up those stunning exterior views.

The house is built out of Structurally Insulated Panels (SIPs), which consist of rigid insulation packed between two panels, typically plywood, OSB, or even lightweight steel. SIPs were used for the floor, walls, and roof to help reduce heat loss. The windows also attempt to minimize heat loss through the use of low-e glazing.

The unit has a total floor area of 646 square feet (60 square meters). The floor, walls and ceiling have been finished throughout in wood. Given the wood’s pale finish, it doesn’t sap all the light from the rooms, especially when combined with the windows.

The house contains one bedroom and is spit up into three segments. The first is the open plan living area. It contains a small kitchen, dining and living room. It opens up onto a substantial (relative to its overall size) exterior deck. The last area is the more private bedroom and bathroom. The bathroom can be accessed from both the bedroom and the kitchen.

While not shown in the plan, there’s also a small loft located above the kitchen that can be accessed by a sliding ladder. The loft creates another sleeping spot for two people. To heat the house during the colder months a small wood-burning stove can be fired up.
For more small houses check out Barbaros House, a low-key family home from Turkey. Or, the Blooming House with Wild Flowers that’s been designed by Studio GAON. See all small houses.
Via ArchDaily
Photos: Ignacio Infante Cobo
Join Our Newsletter And
Get 20% Off Plans
Get the latest tiny house news, exclusive
offers and discounts straight to your inbox



