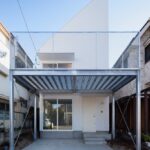Apr 14, 2015 • Apartment
Redesign of a Small Apartment in Brazil by Semerene Arquitetura
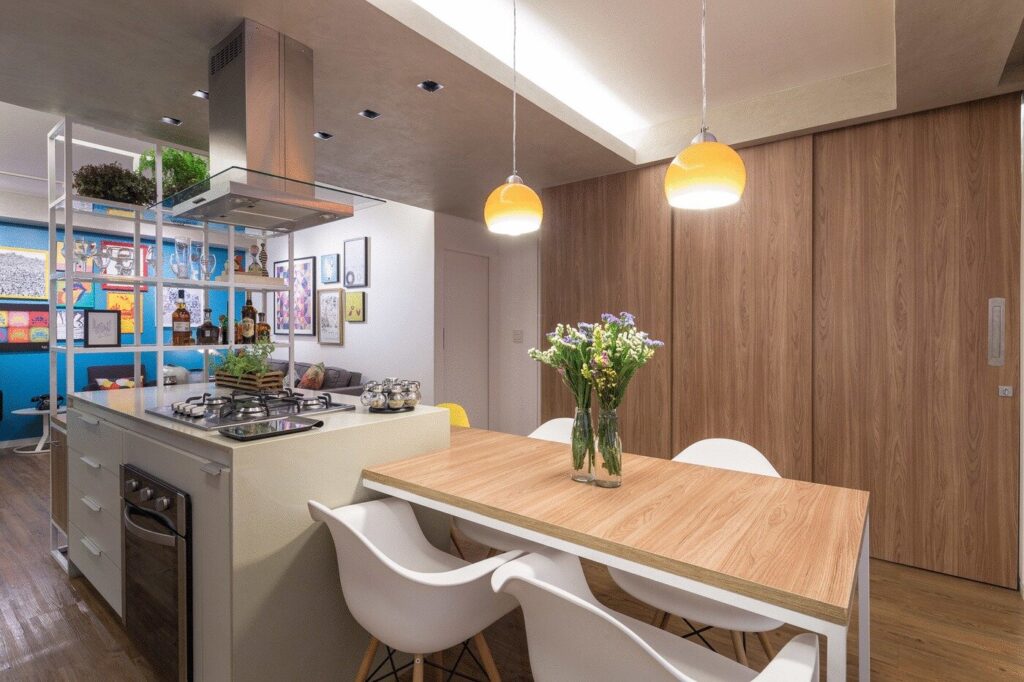
This apartment in Brazil recently received an update from local architecture firm, Semerene Arquitetura Interior. The apartment is part of a new complex in Brasília, which has been designed with young people in mind, however its previous form didn’t quite meet the needs and tastes of the current owners.
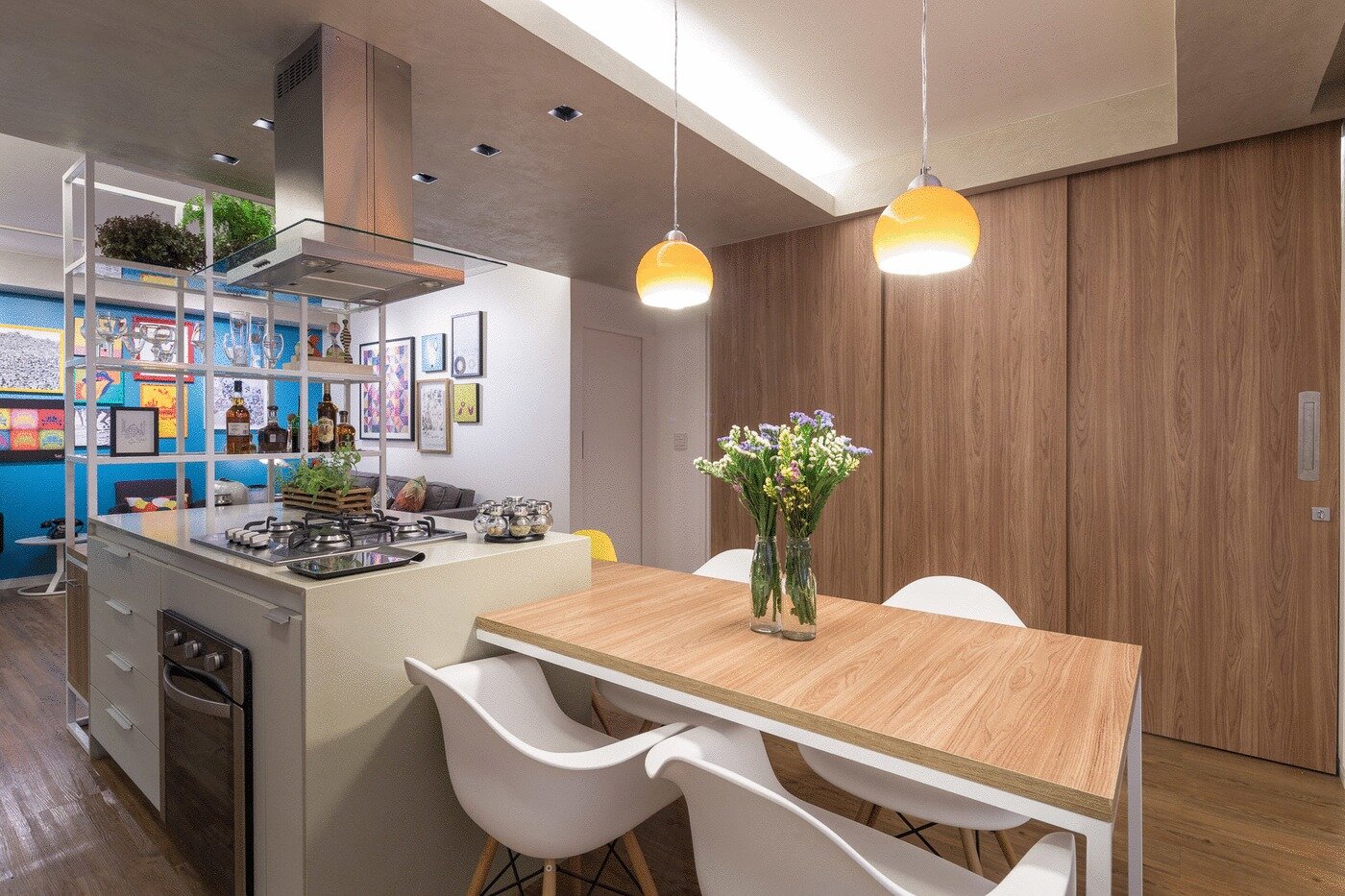
The unit contains a 750 square foot (70 square meter) floor plan. Originally the plan was divided into a series of partitioned living areas, including a living room, kitchen, laundry room and two bedrooms. The rework by Semerene aims to create a more fluid and multifunctional home.

The redesign was completed in 2014, and involved the reallocation of space and the removal of one of the bedrooms. According to the architects, they removed barriers between the different living areas, allowing light to permeate further into the apartment. They’ve also introduced a metal frame that serves as a bookshelf partition, desk and dining table.
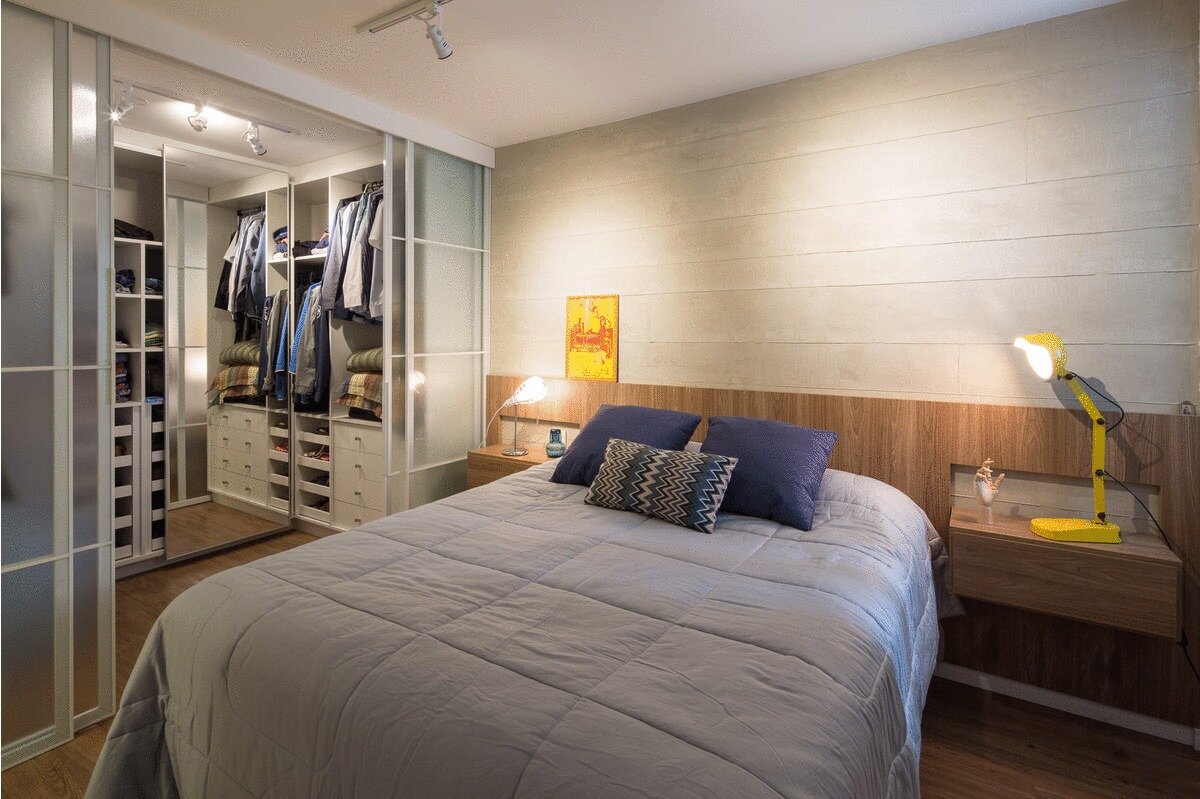
The majority of the apartment is taken up by an open plan kitchen, living and dining area. The kitchen dining table wraps around the island to form a small desk. A small laundry nook is also tucked away in a corner of the kitchen. Opposite the dining table, there’s a small study room which can also serve as a guest bedroom.
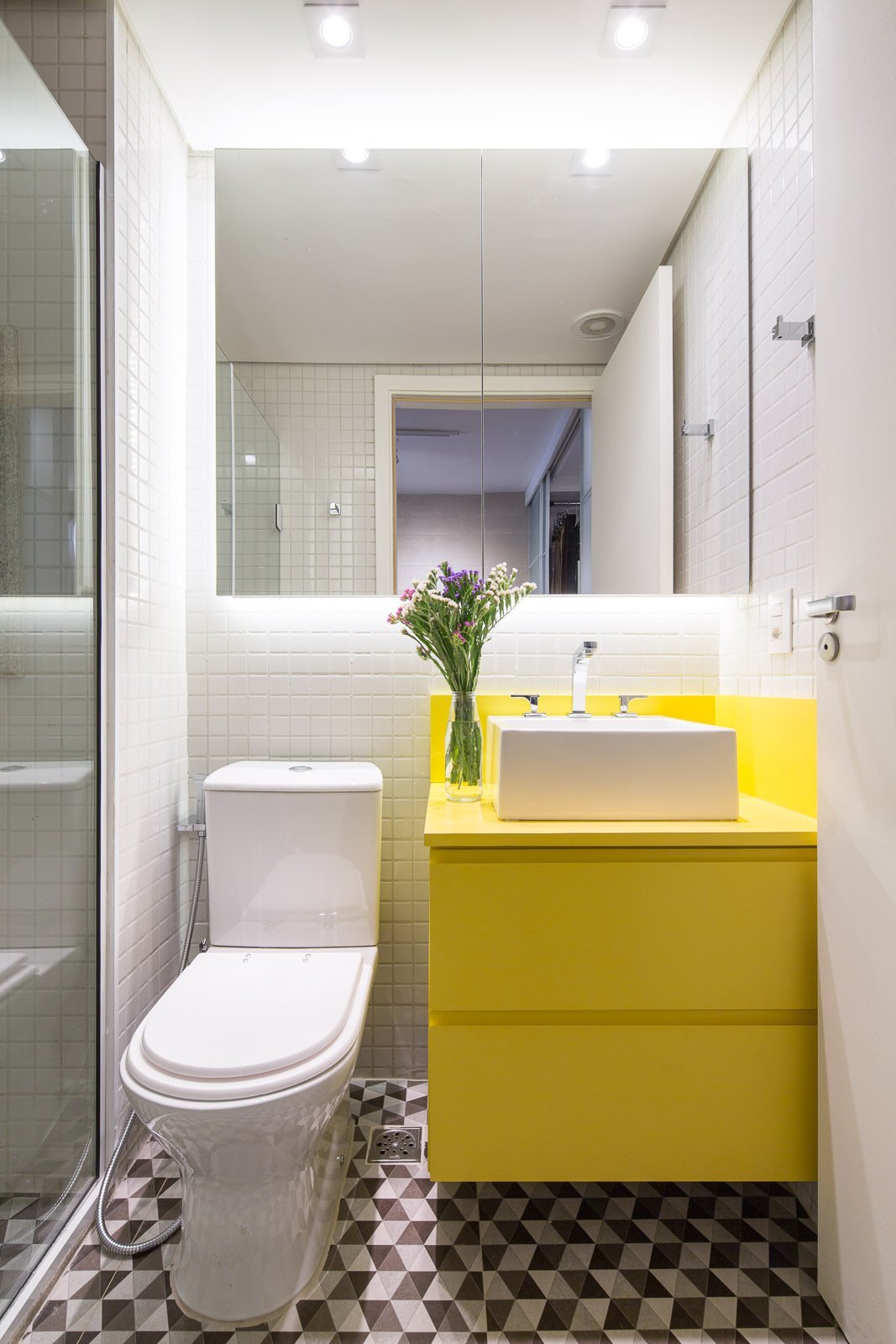
The living room is a simple affair with a few furniture pieces positioned around a TV. Unusually, the entrance opens up directly into the living area – you would usually expect some sort of buffer zone, say a hallway with a coat rack, but it seems to work well here.
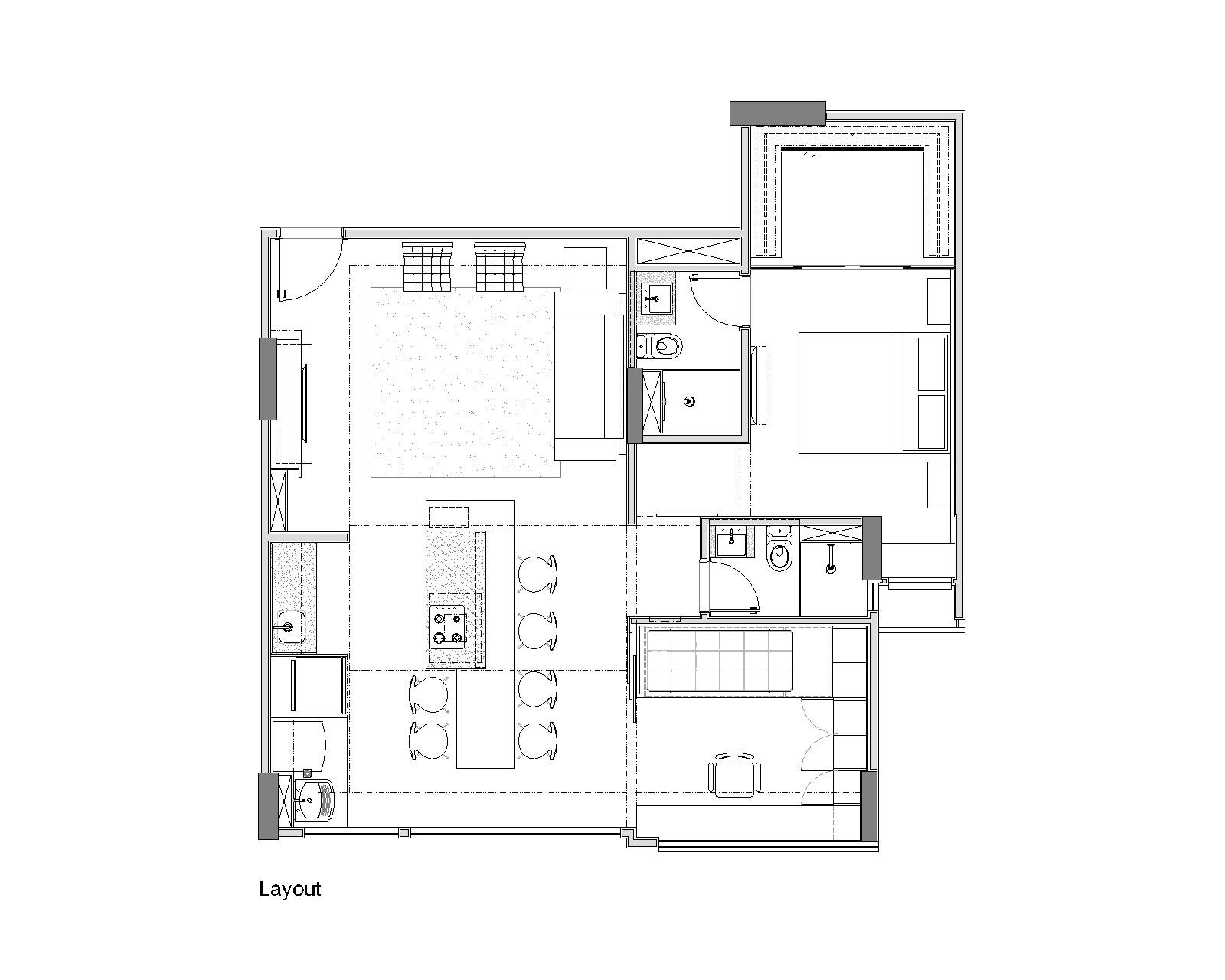
The main bathroom is sandwiched between the study and the master bedroom. It’s quite small and seems to be the same size as the bedroom’s en-suite. The bedroom itself is a rather spacious, and features a large walk-in closet that can be shuttered off.
For more apartments check out this home in Spain that’s been built into a centuries old town house. Or, this small apartment that incorporates a mezzanine bedroom to maximise on space. See all apartments.
Via ArchDaily
Photos: Joana França
Join Our Newsletter And
Get 20% Off Plans
Get the latest tiny house news, exclusive
offers and discounts straight to your inbox


