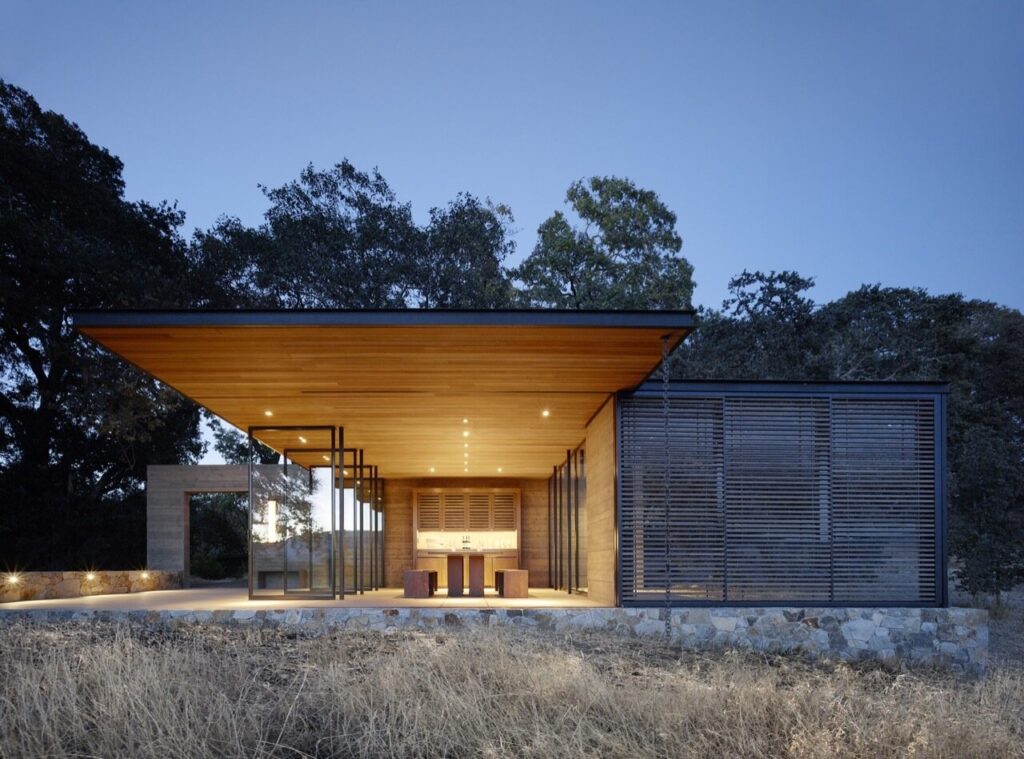May 24, 2017 • Spaces
Quintessa Pavilion – A Space for Wine Tasting by Walker Warner Architects

This structure has been designed by the American architecture firm Walker Warner Architects, and built by the Cello & Maudru Construction Company.
Dubbed Quintessa Pavilion, it’s the latest addition to the Quintessa Estate, a winery and residence based in Napa County in California. The project was completed back in 2015 with Greg Warner leading the development.

The 250-square-foot (23.22-square-meters) open-air pavilion appears to hang above the it’s stone and concrete floor. Much of the supporting structure has been hidden from view, giving the appearance of a floating roof.

The pavilion is intended to be used as spot for wine tasting. It offers up views of the surrounding vineyards and country side, and aims for a “harmonious fusion of architecture and nature”.

When designing and building each of the three Queintessa Pavilions, both protecting visitors from the elements and preserving the surrounding trees were accounted for. The result is an unobtrusive building, made of durable materials that should see it age well with a minimum amount of maintenance required.

Earthy materials and finishes were chosen, including a concrete wall made with fly ash, stone brickwork, and timber. The main structure was prefabricated with steel, allowing for a reduced impact on the site.

The pavilion is “walled off” by a series of rotating windows and large timber slat shades. From the architects: “All in all, the approach to the project was one of minimal intervention to ensure preservation of the existing mature oak trees, which provide shade for the area surrounding each pavilion. The result is a unique and intimate wine tasting experience that can accommodate up to a dozen guests.”
For more spaces check out Atalya Shelter, a retreat by architecture student Jaime Inostroza. Or, DreamDive a back-to-basics shelter from Canada by Studio North. See all spaces.
Via ArchDaily
Photos: Matthew Millman, Matthew Williams
Join Our Newsletter And
Get 20% Off Plans
Get the latest tiny house news, exclusive
offers and discounts straight to your inbox



