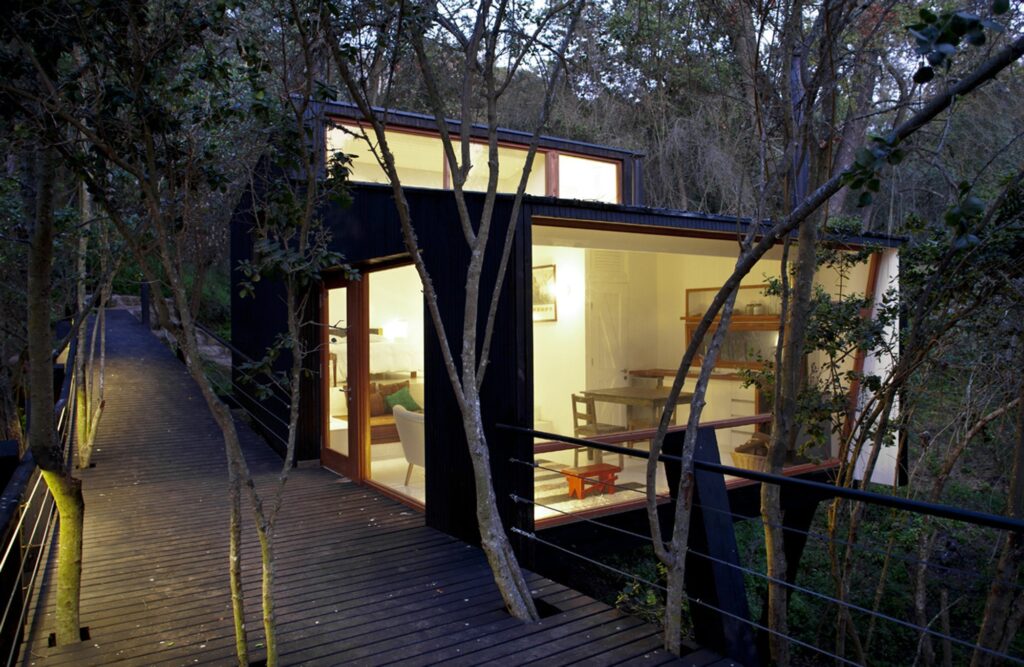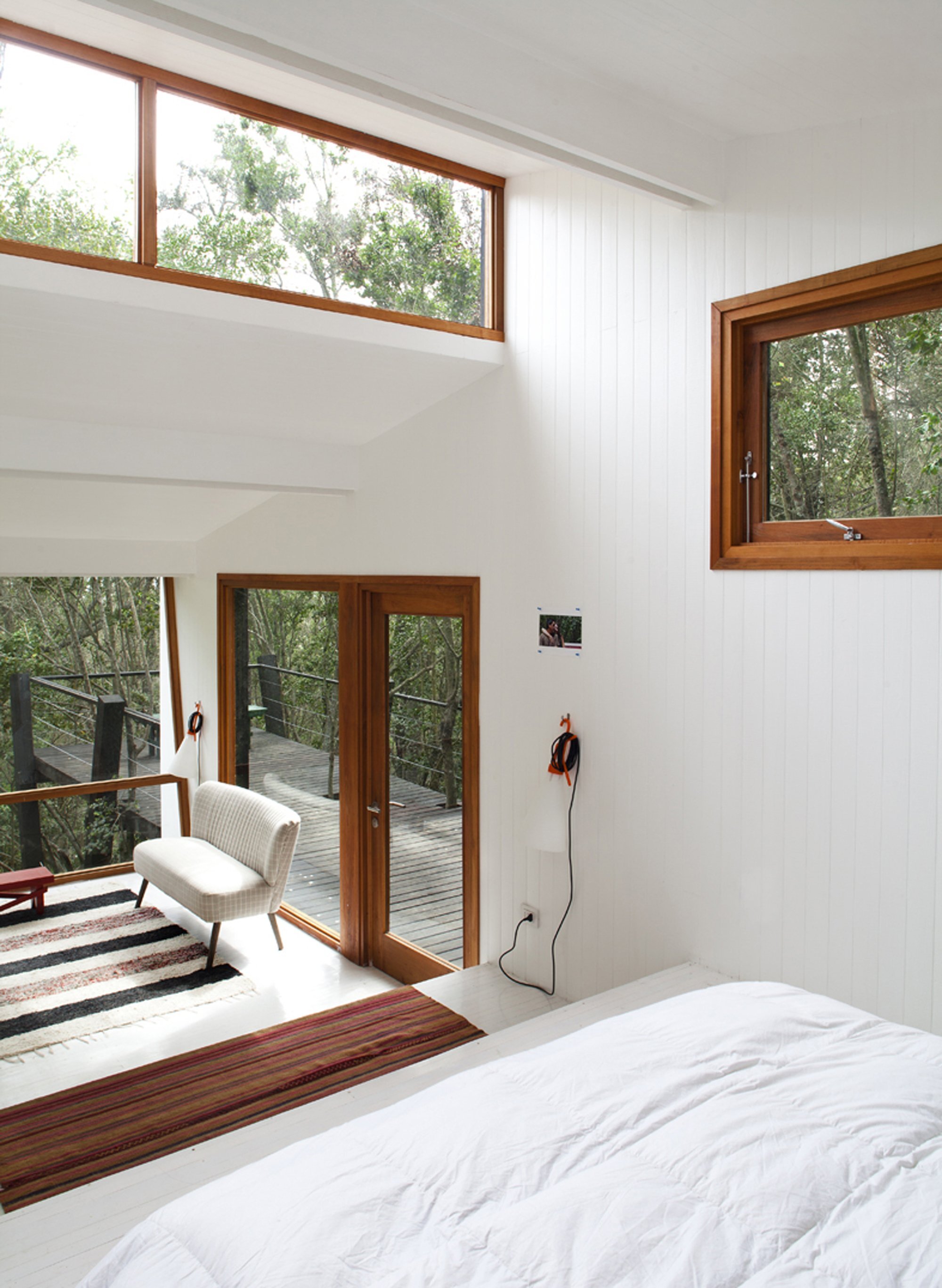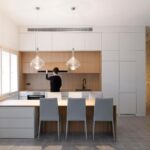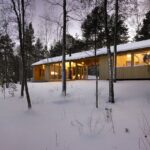Mar 18, 2014 • Retreat
Quebrada House is a Lofted Retreat Hidden in a Forrest

Designed by Unarquitecture, this lofted retreat can be found in a forest in Central Chile. Dubbed Quebrada House, the structure is elevated on stilts as it’s located along the path of a creek, and at just 40 square meters (430 square feet) it’s a rather cosy getaway.

Quebrada House features views of the surrounding forest and can be accessed via a small timber bridge that doubles as exterior decking. Being set at the foliage level of the trees, the house features rather limited views during the summer, but in winter, when the tree have lost their leaves, it opens up the views to a much larger forest landscape.

The interior of the house features a single open plan living space, which differentiates between the living areas by incorporating levels. On the lower level you’ll find a large living room with a space for dining and a small but functional kitchen. There’s also a small galley kitchen placed along the length of the exterior wall.

The intermediate space between the living area and the bedroom acts as a small chill-out spot. The upper level of Quebrada House is dedicated to the bedroom and a small bathroom. The bathroom itself is split into two sections, the washroom and the toilet.

In contrast to its exterior, the house is finished in a white palette with timber elements and furniture providing accents of color to an otherwise blank canvas.

For more retreats check out LEAPFactory’s extraordinary cantilevered retreat that’s designed for extreme environments. Or this contemporary cabin that overlooks des Degues Creek in France. See all retreats.
Via ArchDaily
Photos: Natalia Vial
Join Our Newsletter And
Get 20% Off Plans
Get the latest tiny house news, exclusive
offers and discounts straight to your inbox


