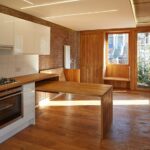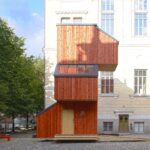Oct 14, 2015 • Apartment
Nook Architects Insert a Loft into a Small Barcelona Apartment

Spanish architecture studio Nook Architects created the redesign of this apartment in Barcelona, Spain. The apartment is their fourth remodel in the building, and they’ve dubbed this particular project the G-ROC (in a similar vein to their previous works, CASA ROC, and ROC CUBE).
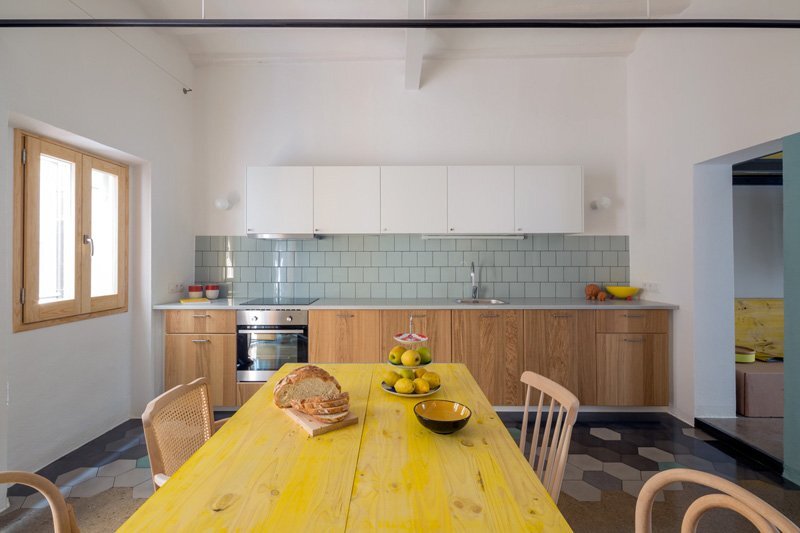
Being the fourth apartment they’ve renovated, they’ve managed to identify reoccurring themes that need to be addressed, as well as some features unique to this unit. One such feature is the higher ceilings, which allowed them to comfortably introduce a sleeping loft.
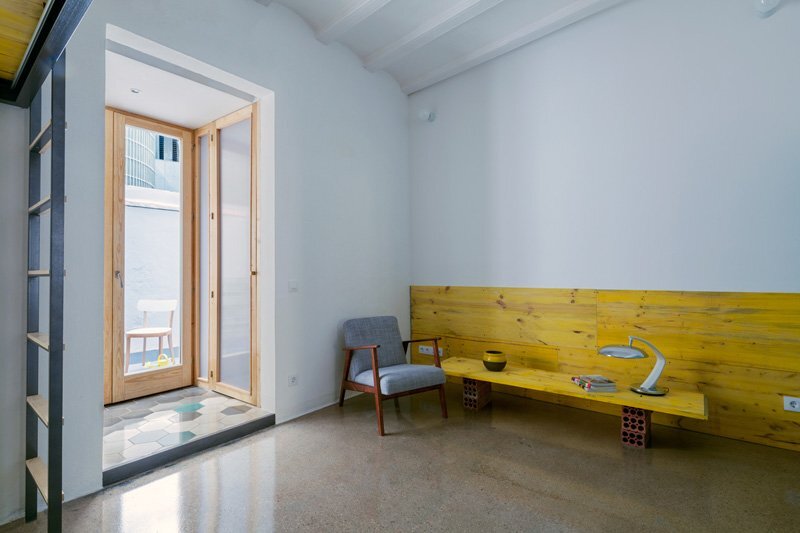
G-ROC makes use of leftover materials from the previous works, such as the tiling, the hexagonal floor tiles, and the kitchen cabinets, helping to provide a bit of a boost on the eco-friendly front. The rest of the interior is finished quite simply with mostly white walls inter-spaced with bright yellow accents thanks to the furniture.
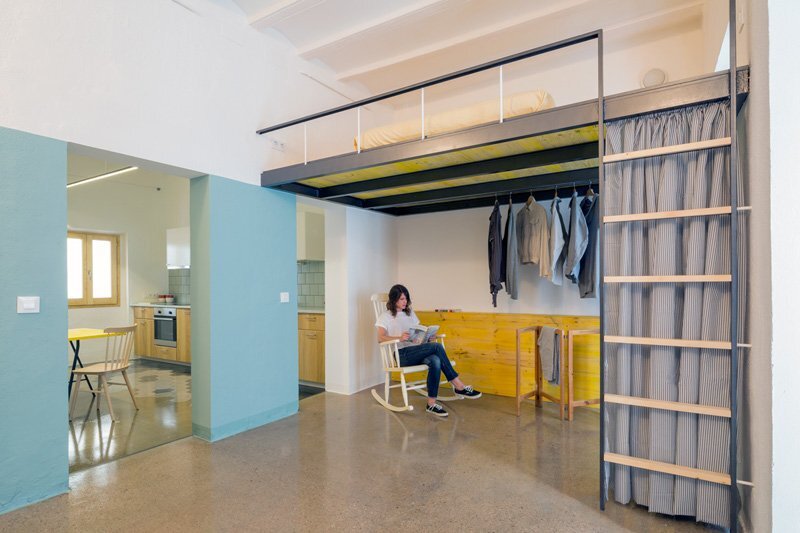
The floor plan is loosely split up into three sections: a kitchen and dining area, a lofted bedroom with a study, living room and dressing room on the lower level, followed by the bathroom. The main idea behind the lofted bedroom is that it offers the inhabitants the flexibility to change the usage of the lower level to their needs, even allowing for the introduction of a second bedroom if necessary.

Incorporatinh the loft also impacted other areas of the apartment, like the bathroom, which is much larger when compared againt their previous projects. From the architects: “Our refurbishment on G-ROC respects the ones on CASA ROC, TWIN HOUSE and ROC CUBE: the recovery and consolidation of the building’s original spirit, a subtle intervention on the resulting space, and placing the kitchen on the more public side of the building.”
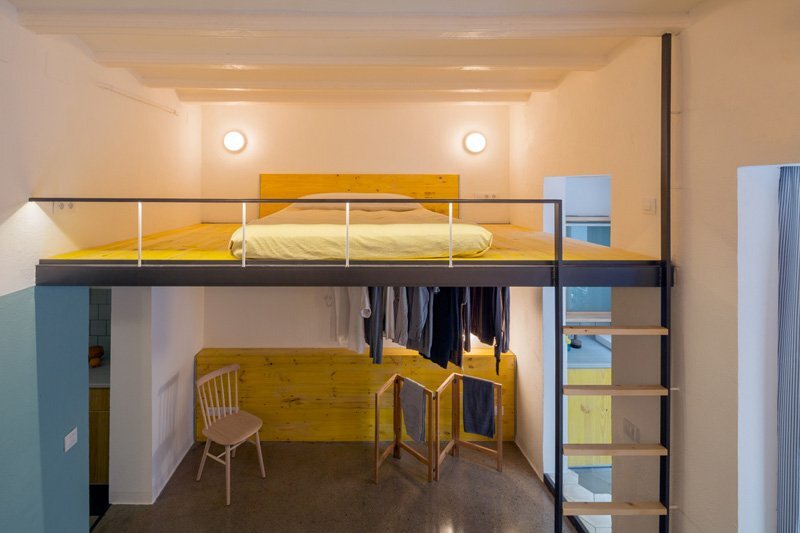
For more apartments check out this New York apartment that makes the most of its tiny footprint. Or, this condo, also from New York, that takes advantage of its vertical height. See all apartments.
Join Our Newsletter And
Get 20% Off Plans
Get the latest tiny house news, exclusive
offers and discounts straight to your inbox

