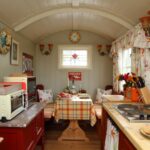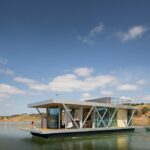Feb 08, 2013 • Off-Grid
A Small Island House That Opens Up To The Forrest

This 500-square-foot home, designed by the Vancouver based firm Osburn/Clarke, is an off-grid retreat in the woods located on an island off the south west of British Columbia, Canada. The retreat features solar panels on it’s roof, providing for all of the owners electrical requirements. It also has a rainwater harvesting system for gardening during the warm, dry summer months.





The house, called Joe’s House, is heated by wood burning fireplaces during the winter, keeping the cold at bay and making use of the local renewable resource.
The home features large covered outdoor spaces, extending the overall usable space without increasing the physical square footage. The end walls can also be completely opened up to create a continuous indoor/outdoor space. The house can be shuttered down for security when it’s not in use. The upper floor bedroom opens up to a deck surrounded by trees with a view of the ocean, and the bed itself can actually be moved out into the open air.
Via Busyboo
Join Our Newsletter And
Get 20% Off Plans
Get the latest tiny house news, exclusive
offers and discounts straight to your inbox



