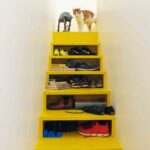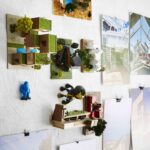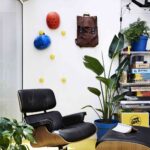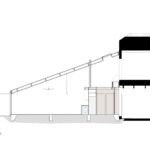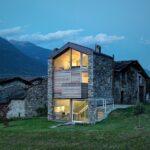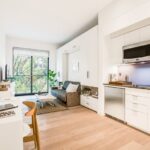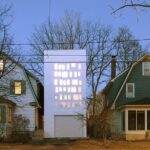Jun 15, 2017 • Small House
My-House by Austin Maynard Architects from Australia Promotes Well-Being

This building by Austin Maynard Architects serves as a base for the Australian firm, and as a home for Maynard and his family.
The project, suitably titled My-House, saw the renovation of Maynard’s existing home. The revamp involved creating a brighter, more colorful, interior.

My-House contains a total area of 1,797.57-square-feet (167-square-meters) spread over two levels. The renovation was in part a response to Maynard’s bout of mental illness – the new interior aims to impact upon, and improve, mental well-being. In addition, the renovation process itself proved to be cathartic.
From Maynard: “It was the end of winter and I visited my doctor to discuss my increasing levels of anxiety and stress. Whilst discussing mental health, my doctor pointed out that he experiences a sharp spike in patients seeking help during the late-winter/early-spring months, maybe due to lack of sunlight and vitamin D. He asked me what my house was like. Dark, I said.”
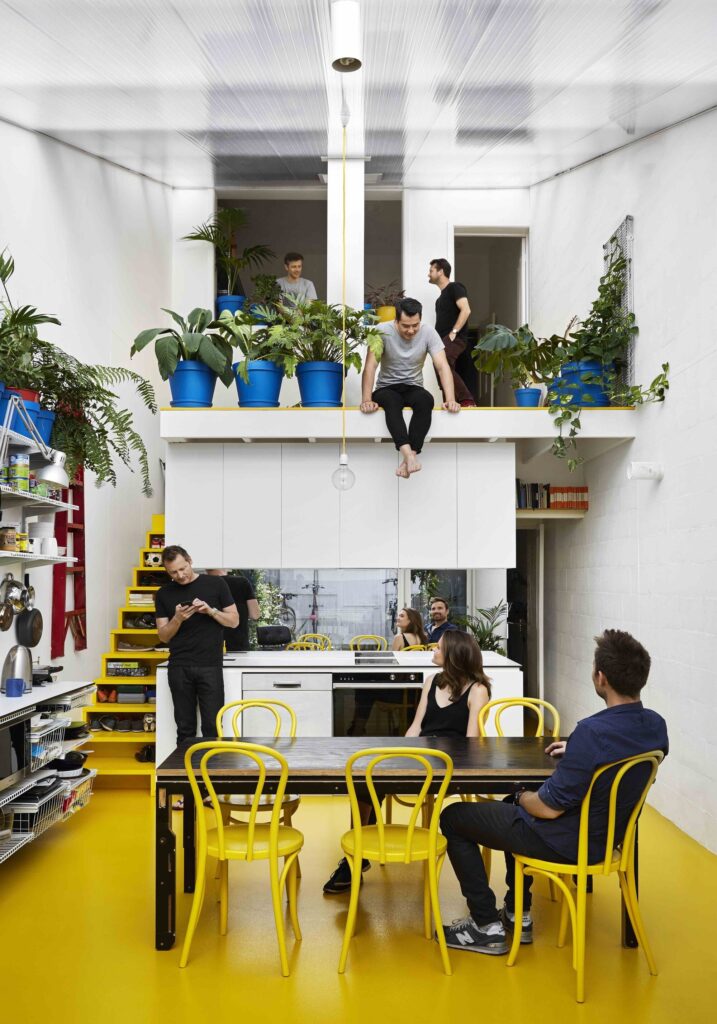
It was from the consultation that the idea for My-House arose. As a result, the new home doesn’t just tackle levels of natural light, but also removes common pitfalls of a row/terrace house by taking advantage of light, high ceilings, bright colors and plenty of plants.
The firm’s office can be found at the front of the lower level. The back of the ground floor contains a bathroom which leads through the the kitchen/dining room – the gem of the home. The room is a double height space, featuring a translucent Thermoclick roof. It’s drenched in natural light, regardless of how cloudy is is outside.

The upper level contains the more private spaces, including a second living area, two bedrooms and a bathroom. Maynard describes his home as an experiment, and not one he would subject his clients to: “It breaks many important rules, often not in a good way. My-House lets in sunlight where a house should not. Whilst it is a very sustainable home, My-House is not as thermally efficient as the homes I design for others. Issues of privacy and personal comfort are often challenged in My-House. It is for these reasons that my family and I also love it.”
For more small houses check out the sustainable Green House from Denmark by Sigurd Larsen. Or, Proa House, an outhouse conversion by Gomez Gorshkova. See all small houses.
Photos © Tess Kelly
Join Our Newsletter And
Get 20% Off Plans
Get the latest tiny house news, exclusive
offers and discounts straight to your inbox






