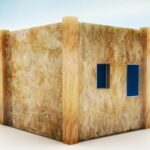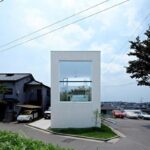Oct 24, 2014 • Small House
A Modern Home the Center of Tours, France

This modern house has been built in the center of the historic town of Tours, France. Created by the design studio Atelier 100architecture, the building is designed to blend in with the more traditional surroundings so as not to detract from them.
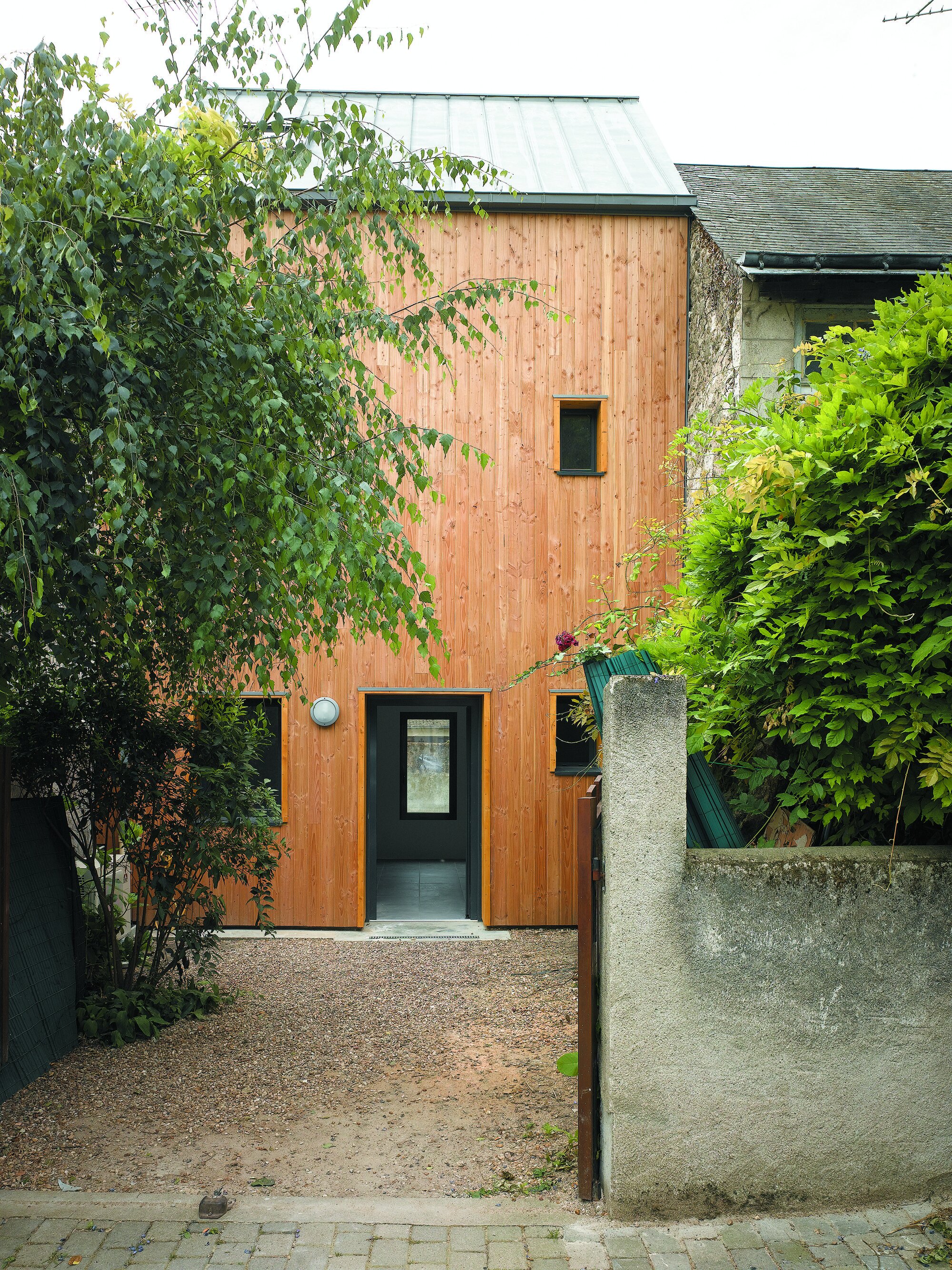
The house features three floor levels, each with a 20 square meter (215 square feet) floor plan. According to the architect, it’s composed of a timber frame that was prefabricated, and then transported to the site in order to reduce costs and construction time frames.
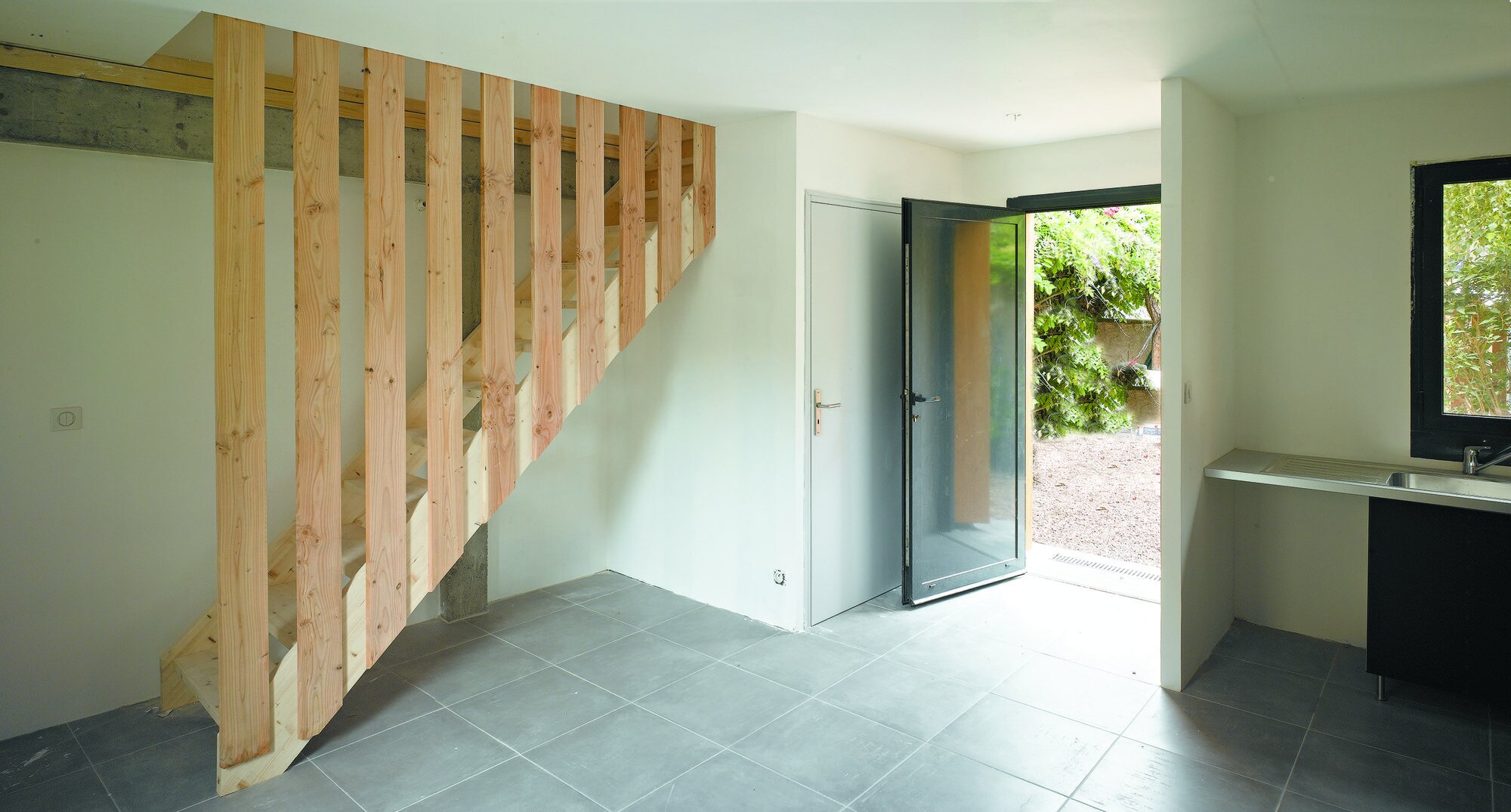
The interior layout is pretty simple with a floor being dedicated to a specific function. The first floor serves as a living, dining room and kitchen. There’s also a ground floor toilet, saving the owners the effort of climbing the stairs. On the next level you’ll find the main bedroom and bathroom (although it doesn’t contain a bath, just a shower). The final floor is split into two smaller bedrooms.

Unfortunately it looks like the photographs were taken before the house was completely finished and furnished, but it does give you a sense of the simple layout and construction employed.
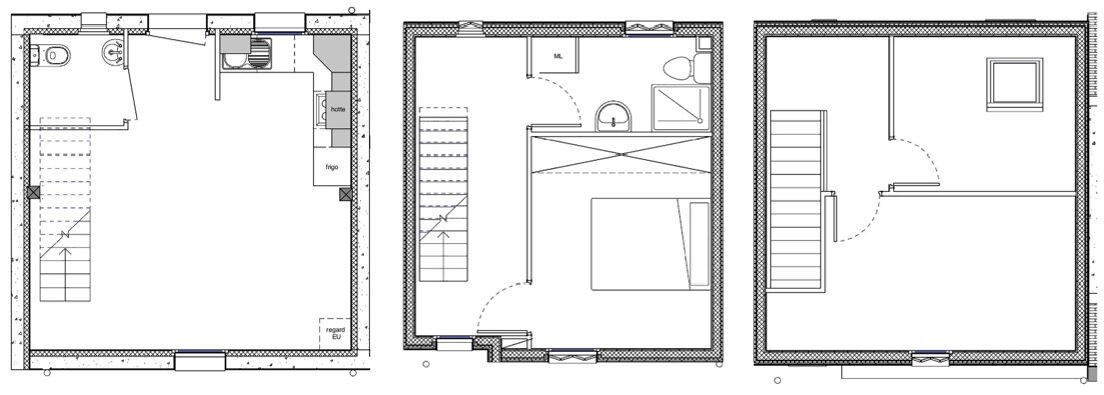
It’s low-profile and simple form help to ensure that the building doesn’t overpower its surroundings, but sits rather discretely among them. Overall, the building cost just 100,000 Euros ($126,650), which isn’t bad for a 61 square meter (657 square foot), three-bedroom house in the centre of a historic district.
For more small houses check out this functional contemporary home from Japan by Takahashi Maki. Or, this inward looking family house in Vietnam. See all small houses.
Via ArchDaily
Photos: Brice Desrez
Join Our Newsletter And
Get 20% Off Plans
Get the latest tiny house news, exclusive
offers and discounts straight to your inbox

