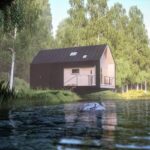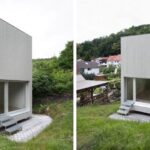Jun 05, 2017 • Cabin
Miller Kendrick Architects Complete Arthur’s Cabin for Epic Retreats

Titled Arthur’s Cave, this tiny cabin was an entry for a competition run by Epic Retreats – a partnership between Best of Wales, Cambria Tours and Geroge & Tomos Architects. Entrants were challenged to design a pop-up hotel.
The cabin, which was created by Miller Kendrick Architects, subsequently won the competition. It’s been placed at Castell y Bere in Wales.

The tiny retreat is composed of just 129.17-square-feet (12-square-meters) and was completed in 2017. According to the architects, the design of the unit takes inspiration from the ancient landscape of Wales. However, in constructing it they’ve taken advantage of modern techniques and technology.
The structure’s shell is composed of a series of timber ribs, cut from birch plywood using a CNC router. The ribs were then sheathed with more plywood, creating a strong and stable skeleton. The use of plywood continues through to the interior were it acts as a finish material.

But the use of the material extends beyond finishes; there’s also a plywood sink and bath. Back on the outside, the cabin is clad with Welsh larch. The larch has been stained black and the building’s envelope insulated with sheep’s wool. When possible, they’ve sourced materials locally.
The larch is been cut from Esgair Forest (with the saw mill being found in the adjacent village of Machynlleth), while the sheep’s wool is from Ty-Mwar. Back on the inside, Arthur’s Cabin is heated by a small log burner. It has both a hot and cold water supply, LED lighting powered by solar panels, and a composting toilet.

The tiny abode contains just enough space for a living room to the front, a bedroom to the rear, and a bathroom sandwiched in between the two. It took just four weeks to complete the the unit, and was built by EJ Ryder Ltd, who also provided assistance with regard to the detailed design of the prefab plywood structure.
For more cabins check out Beggestranda, a disused building transformed into a homey getaway. Or, Pajarera Lodge, a small retreat that’s immersed in Chile’s central mountain range. See all cabins.
Via ArchDaily
Photos: Miller Kendrick Architects
Photos © Miller Kendrick Architects
Join Our Newsletter And
Get 20% Off Plans
Get the latest tiny house news, exclusive
offers and discounts straight to your inbox











