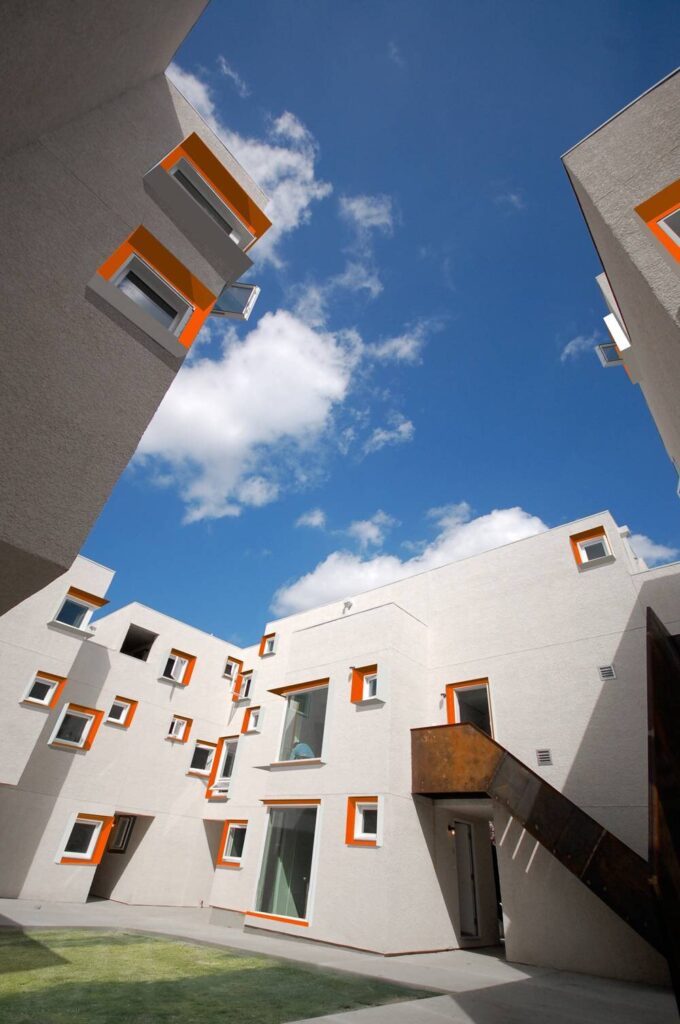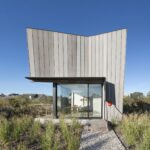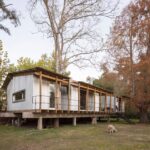Mar 23, 2013 • Community
Micro-Housing Development In Winnipeg Accommodates 25 Families

This abandoned inner-city lot in Winnipeg was originally intended for only 6 single-family houses, but a change in zoning allowed the architects to design a complex that contains 25 affordable mirco-apartments. Called the Centre Village and designed by 5468463 Architecture, the complex was built from modular units arranged around pedestrian streets and a shared courtyard to create a sense of community. The increased density, small space living and dependence natural day lighting encourage a more sustainable lifestyle.

The change from 6 to 25 homes was a challenge but 5468796 Architecture have attempted to incorporate the high density while maintaining/creating respectful and creative spaces for the occupants. Rather than similar cram all the housing blocks together in the typical fashion, they opted to create a ‘mirco-village’ with its own streets and public courtyard, encouraging interaction between residents.


Overall, the Centre Village has 25 homes which range from 1-bedroom apartments at 375 square feet to a 4-bedroom unit at 875 square feet, allowing the village to accommodate families of various sizes. Each apartment contains at least two sides which are dedicated to providing natural daylighting and cross-ventilation. The deep set windows also help to create shade and privacy.



However, it must be noted that in the past that high density residential complexes have often degenerated over time due to socio-economic issues and whether or not this complex, if produced on a larger scale, would fall prey to the same issues only time will tell. Perhaps good design will help overcome these issues in the future as more and more cities adopt to the small/micro-living approach.
Join Our Newsletter And
Get 20% Off Plans
Get the latest tiny house news, exclusive
offers and discounts straight to your inbox



