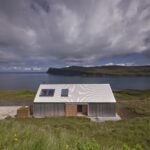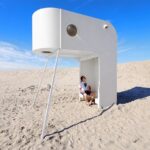Sep 28, 2016 • Apartment
Maciej Kawecki’s 400-Square-Foot Home that Doubles as a Studio

This small studio apartment from Poland has been designed for Maciej Kawecki, the owner of Brandburg. He enlisted the help of local architecture firm Mode:Lina Architekci to create a home that doubles as a workspace.
Together, they developed a layout that would provide Kawecki with the flexibility required to meet his need for both a home and an office, without having one intrude on the other.

The apartment is just 398 square feet (37 square meters) in size. The interior finish is composed of white walls, wooden floors and various components made from a mix of matt black wood and OSB. The architects have kept the aesthetic contemporary and functional.

The largest component is a lofted bed, which also features a study desk at the foot of the bed, and storage underneath it. The mobile shelving unit can be rolled out and positioned somewhere more convenient. When removed it also reveals a hidden nook containing toys and games for Maciej’s 6 year old son.

The kitchen, set adjacent to the bed, is a pretty simple affair. It’s slightly larger than a kitchenette and features a sink, stove and under-counter refrigerator. Walls cabinets have been built from OSB. The material from the cabinets flows directly into the bed unit creating a uniform connection between the two zones.

The remainder of the space is take up by furniture that forms the living room and dining room. The dining table is set on wheels so it can be rolled around as needed, and occasionally used as a secondary workspace. Smaller items like Kawecki’s guitar and bike have mounted on the wall.

A set of large windows and patio doors help to draw in plenty of natural light. The patio doors lead out to a small but adequate balcony.
For more small apartments check out this 140 square foot design by Studiomama. Or, this Sydney apartment that makes use of bespoke joinery. See all apartments.
Via Contemporist
Photos: Patryk Lewinski
Join Our Newsletter And
Get 20% Off Plans
Get the latest tiny house news, exclusive
offers and discounts straight to your inbox



