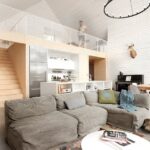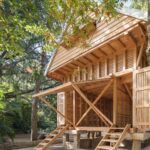Aug 05, 2016 • Apartment
Bespoke Joinery Creates Living Spaces in this Small Sydney Apartment
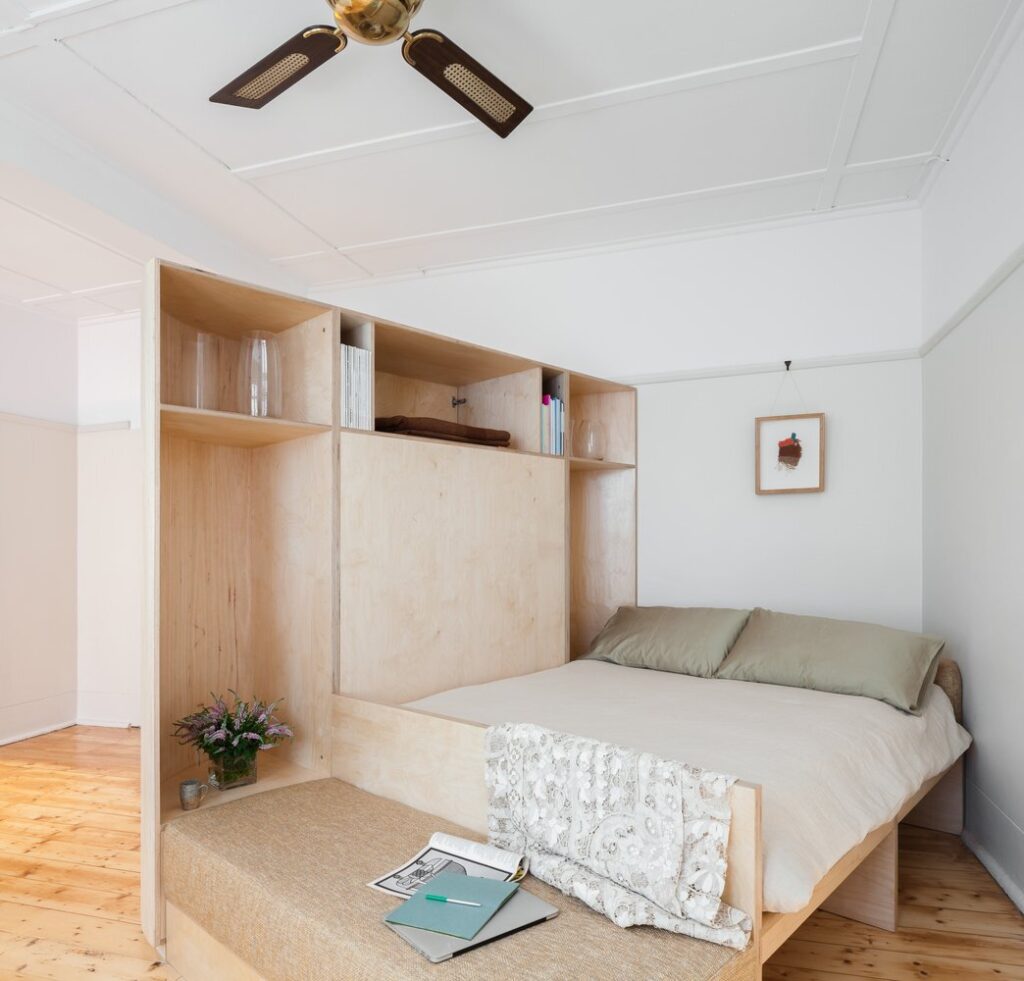
Located in Sydney, Australia, this redesign of an apartment in an art deco building makes use of furniture pieces to create and divide rooms. The building is set in Darlinghurst in Sydney’s inner east.
The project was undertaken by Sarah Jamieson, the director of local design studio Catseye Bay. She was provided with a brief that asked for the studio to create a space suitable for both short and long term rentals.
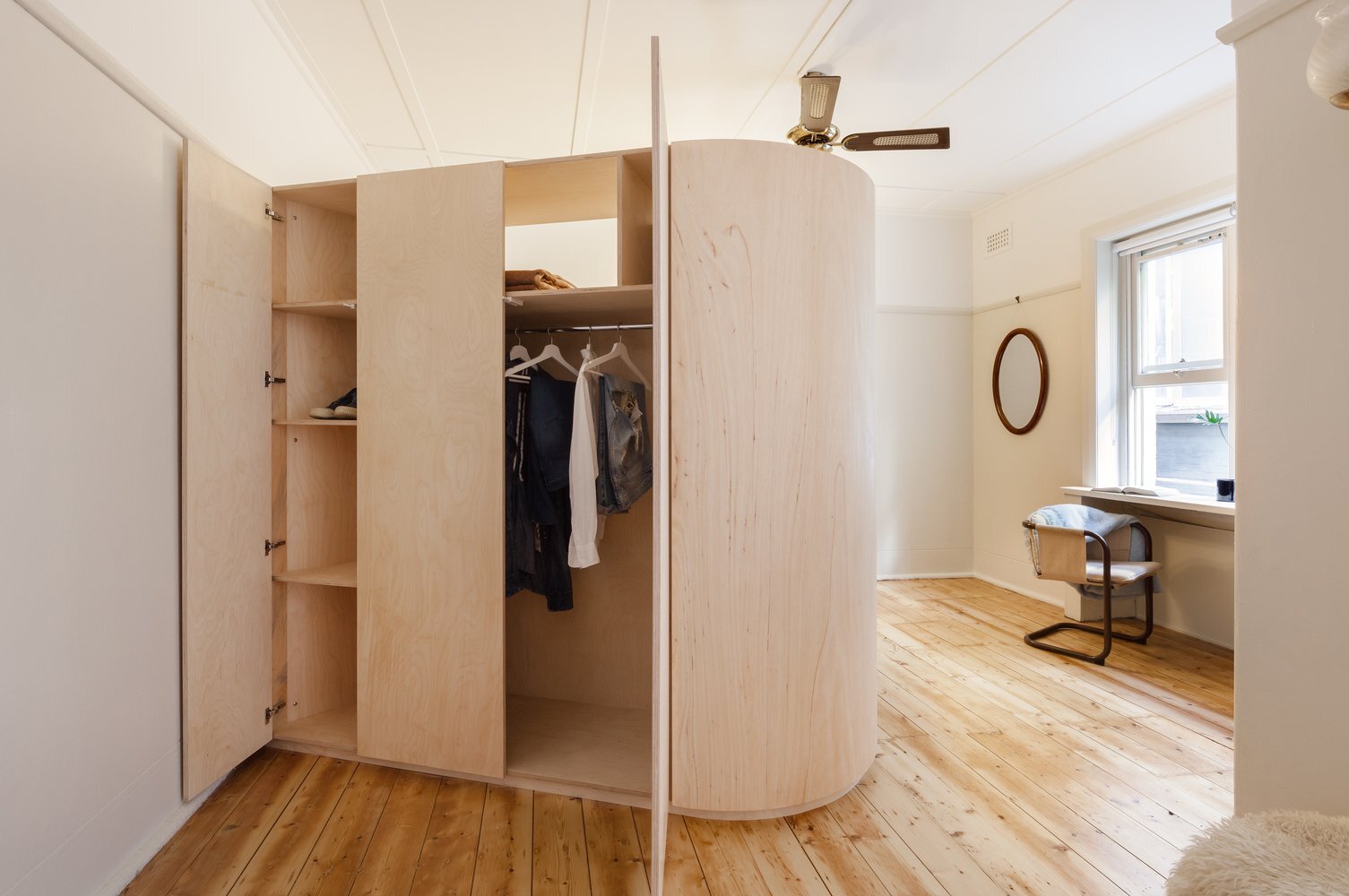
With only 388 square feet (36 square meters) to work with, creating a variety of rooms was a challenge. Jamieson approached the project with an open-ended, exploratory process. Spending time in the space prior to the redesign allowed her to experiment with different ideas before moving forward.
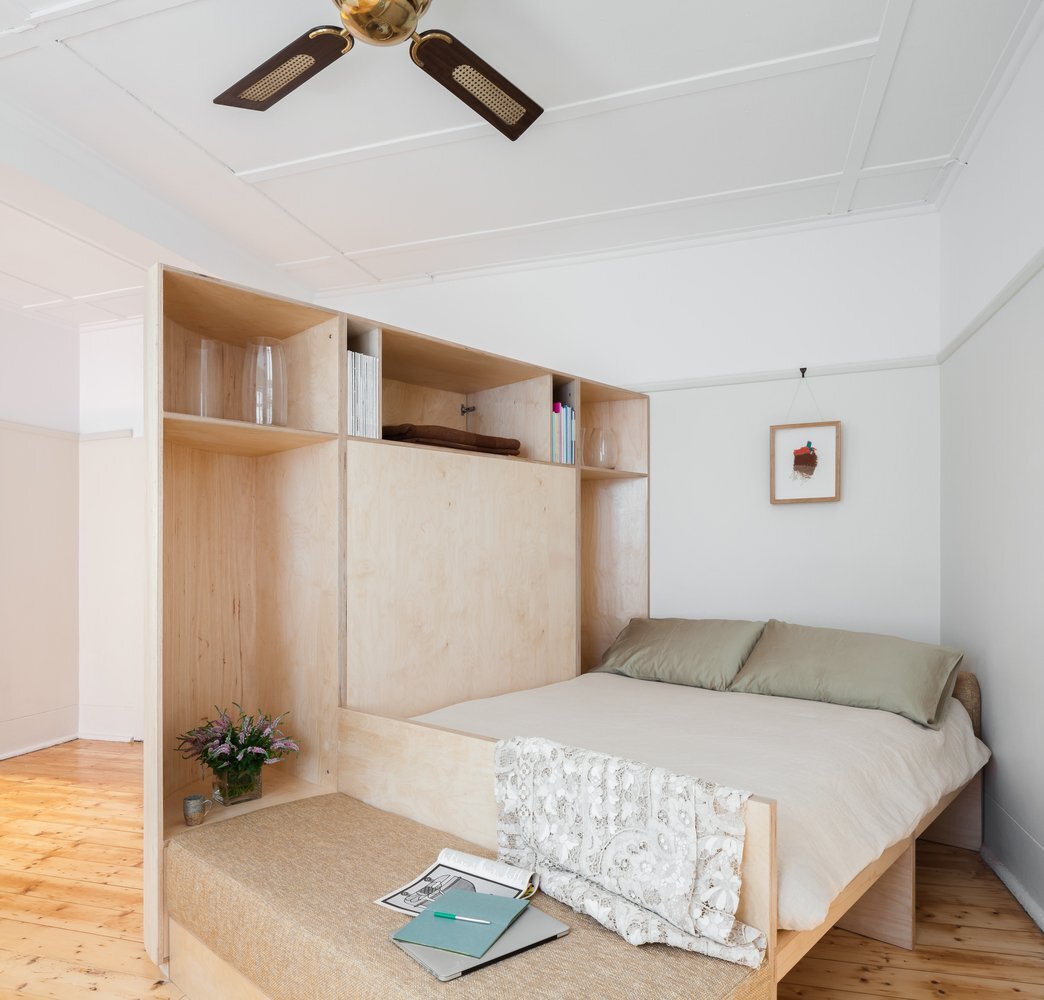
Bespoke joinery helps the main living space to serve as a living room, study, dressing room and a bedroom. The cabinetry is used to frame-off or reveal certain views depending on which “room” you’re in. It’s been achieved without introducing partition walls; maintaining natural light and open space was a priority.
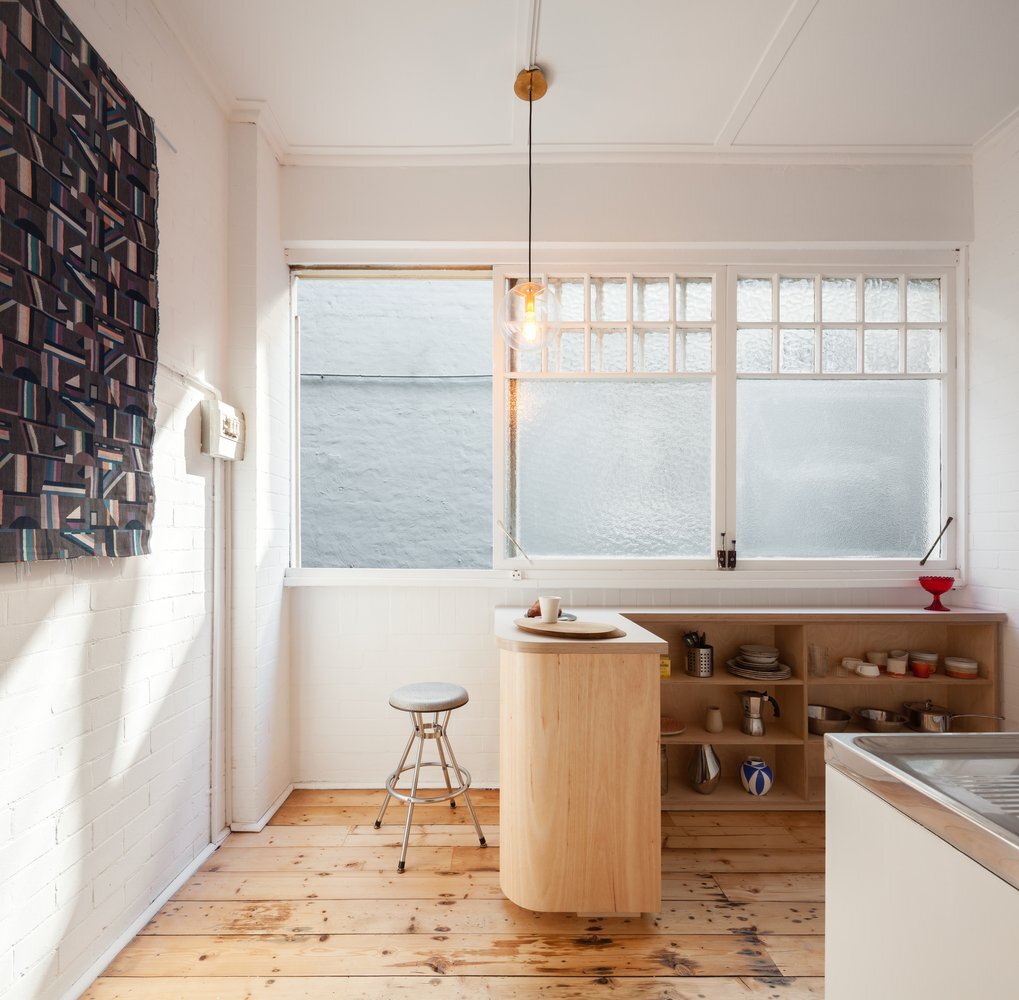
The other half of the apartment is occupied by the kitchen and bathroom. The kitchen appears to look out upon the wall of another building placed just feet away. However, with frosted glass windows the buildings proximity isn’t as apparent. The kitchen is a simple set-up, which again makes use of bespoke cabinetry to form the different areas within it.
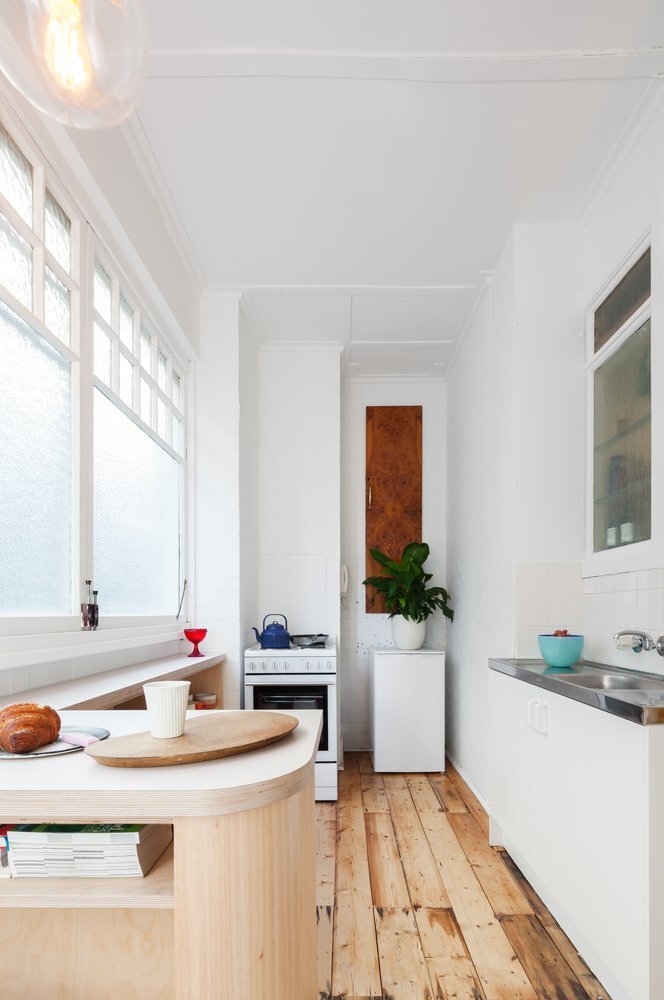
The bathroom is found next to the entrance and is large enough to include a full bath. All in all it seems to be a pretty successful project – I can see it being used as an AirBnB rental, or as a more permanent home.
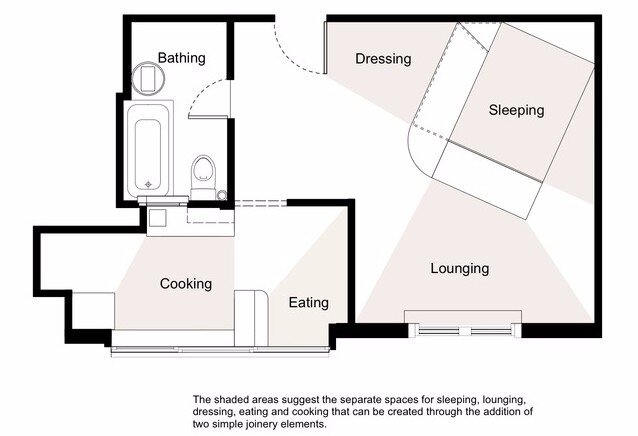
For more apartments check out Alan’s Apartment, a renovation proect by EO Arquitectura in Barcelona. Or, Parais@, a small apartment that replaces walls with glass partitions. See all apartments.
Via ArchDaily
Photos: Cats Eye Bay
Join Our Newsletter And
Get 20% Off Plans
Get the latest tiny house news, exclusive
offers and discounts straight to your inbox

