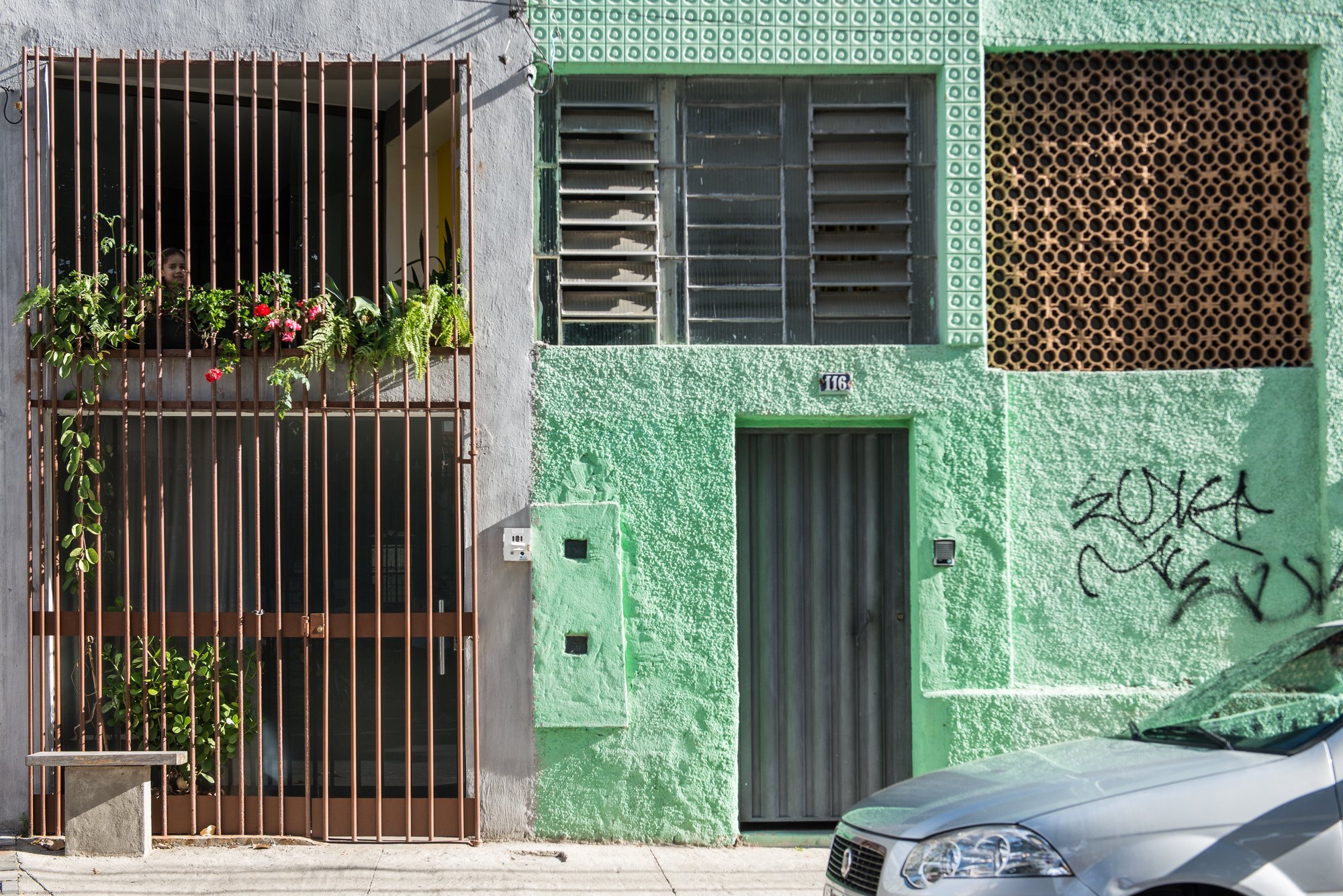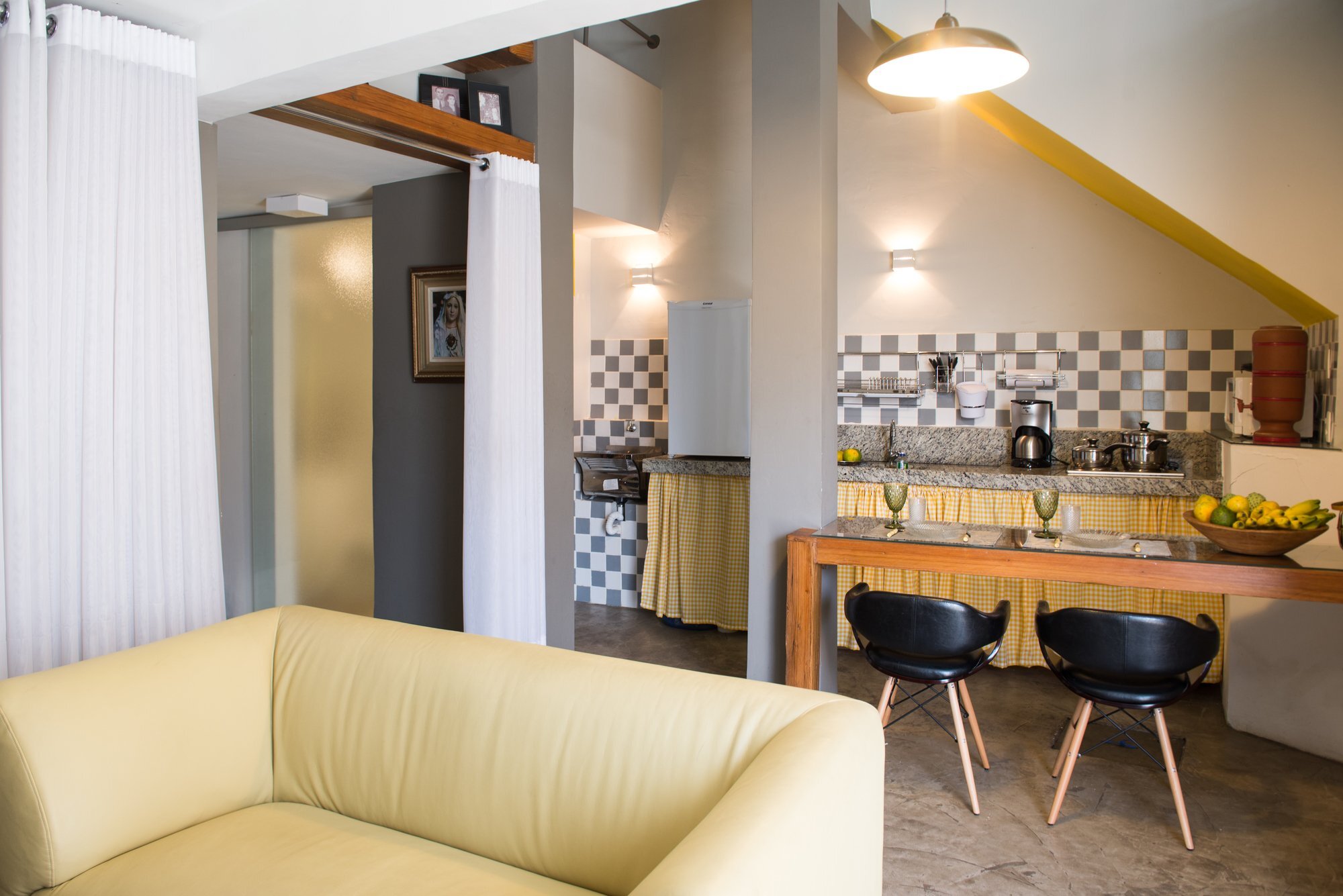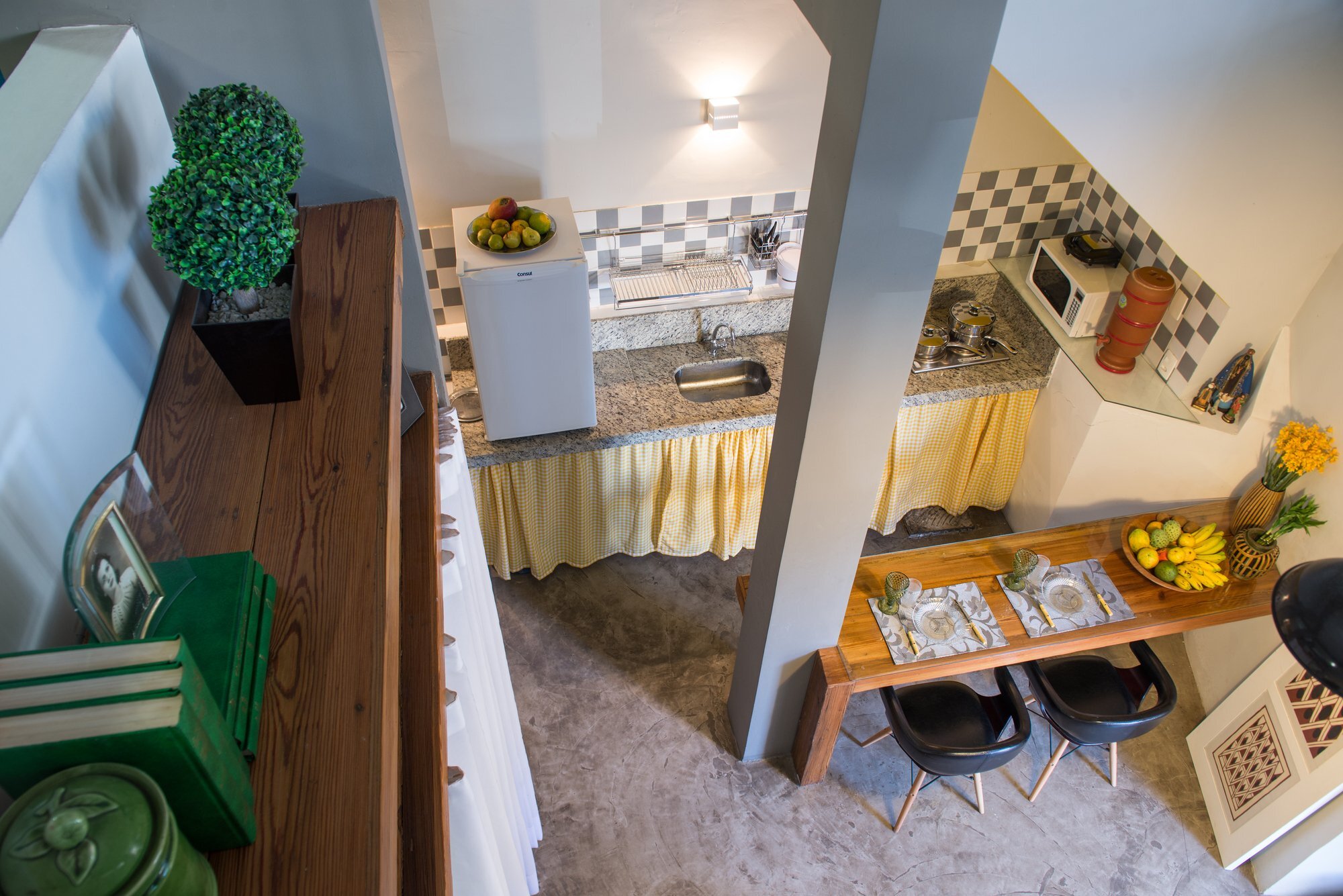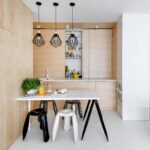Apr 05, 2016 • Small House
Loft Grandpa – A 1950s Workshop Conversion to Small House

This small house in Brazil has been designed by local architecture firm Meius Arquitetura. The house originally served as a garage/workshop for the owner in the 1950’s. It was converted to a home, with the help of Meius, in 2013.

The project arose out of the need for a more accessible dwelling for the owner, Henrique Fernando Tetzç. His home at the time contained a ladder that was used to access the other levels of the property. At 92 years of age he decided he need something a little bit easier to scale, and set about transforming his previous workshop into his new home.

The converted unit contains a total area of 646 square feet (60 square meters), split between the first floor (388 square feet/36 square meters) and a mezzanine (258 square feet/24 square meters). The estimated cost for the works is $30,000 and the project took approximately 2 months to complete.

The first floor contains all of the living spaces that Henrique needs access to – a living room, a kitchen with a breakfast bar, a bedroom and a bathroom. The bedroom can be isolated from the rest of the first floor with the use of a curtain.

The mezzanine floor above contains a recreational area for his family, as well as two extra beds to provide a sleeping space for family members who take it in turn to stay with him. The upper level also features a balcony that looks out onto the street. To the rear of the property there’s a small garden/vegetable patch.


The lower level is finished with some rather homey touches, while the upper floor appears to be a bit more basic and functional. Muted grey tones have been used throughout with splashes of the bright yellow lightening the space.
For more small houses check out this modern Norwegian home that incorporates traditional building concepts. Or, this narrow house renovation in Sydney that’s been built for two retired teachers. See all small houses.
Via ArchDaily
Photos: Izabel Diniz
Join Our Newsletter And
Get 20% Off Plans
Get the latest tiny house news, exclusive
offers and discounts straight to your inbox



