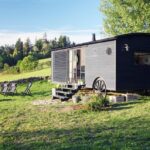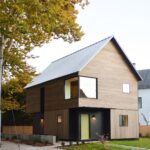Jun 22, 2016 • Housing
Living Experiment Studio – An Old House Gets a Retro Makeover
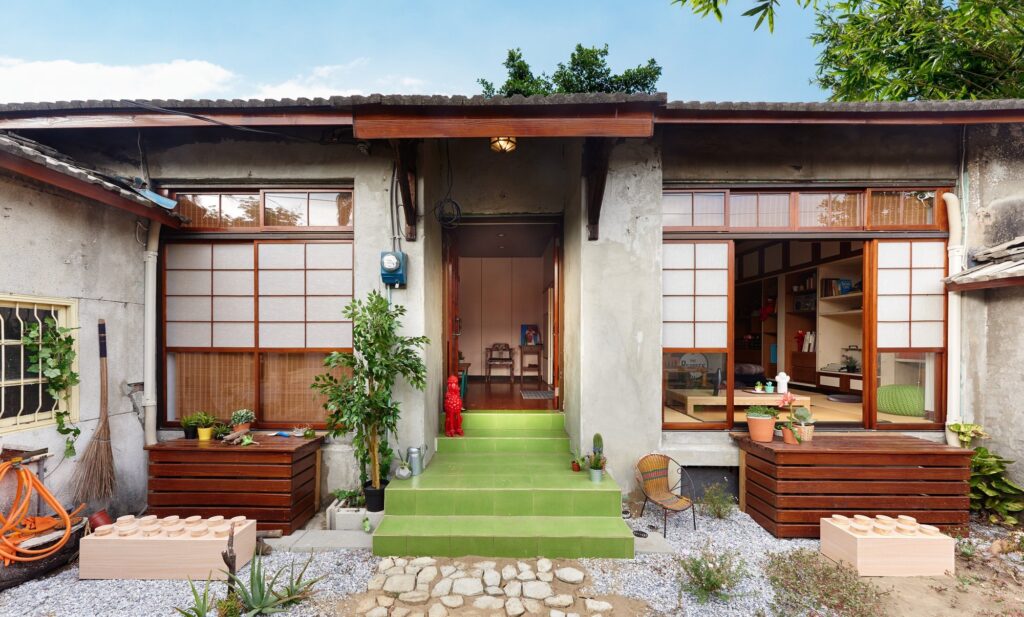
This project can be found in the area of Huangpu Village in Kaohsiung City, Taiwan. The village is of historical importance to the locals – it was used as a military base by the Japanese during World War II, and was later home to the Hunagpu Military Academy up until 1980.
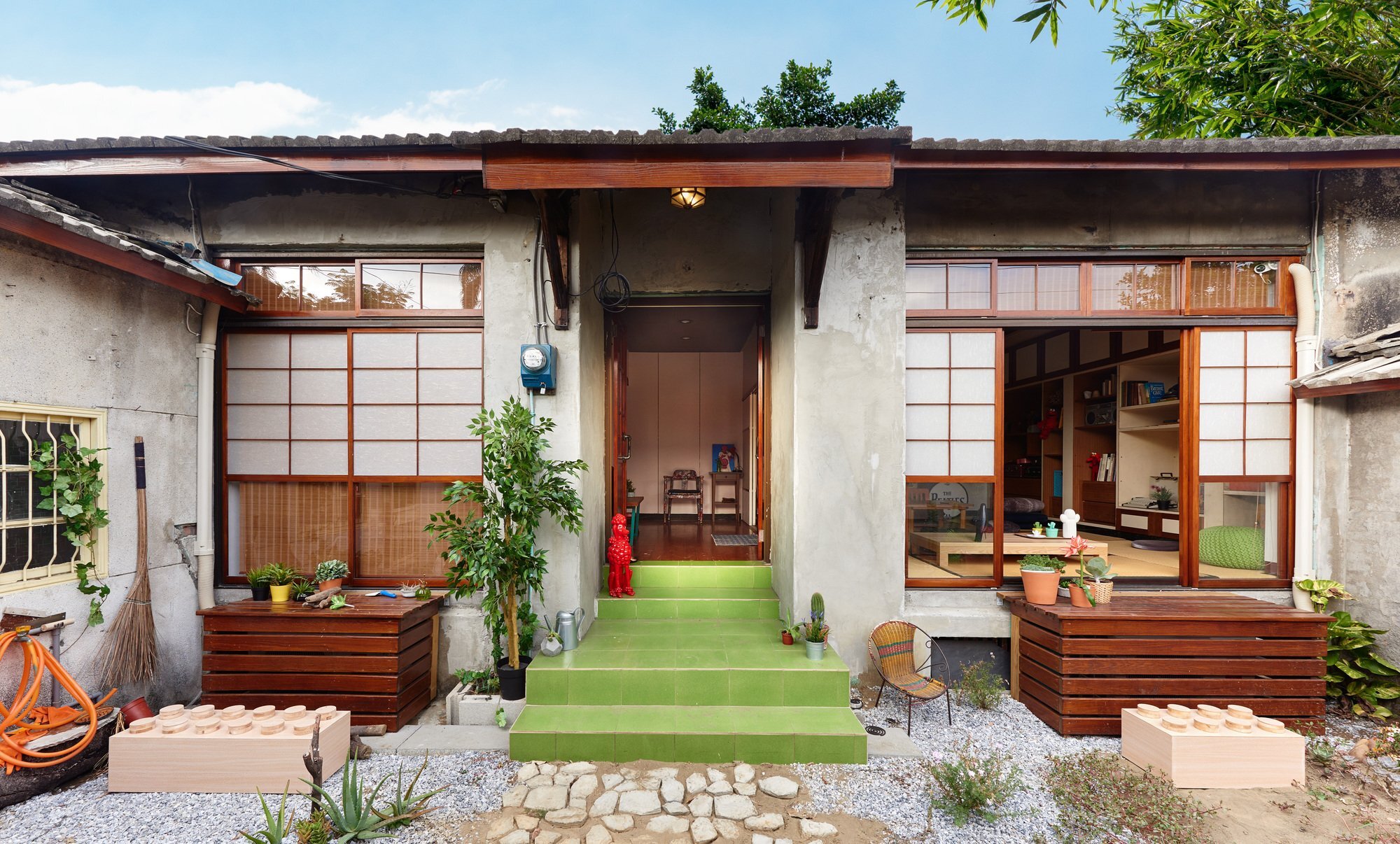
After going through significant disrepair and neglect, officials intended to dismantle the village. Thankfully the locals rallied to save the area, which has now been restored instead of destroyed. This house, dubbed “Living Experiment Studio”, was part of the restoration effort and was completed by local firm, HAO Design.
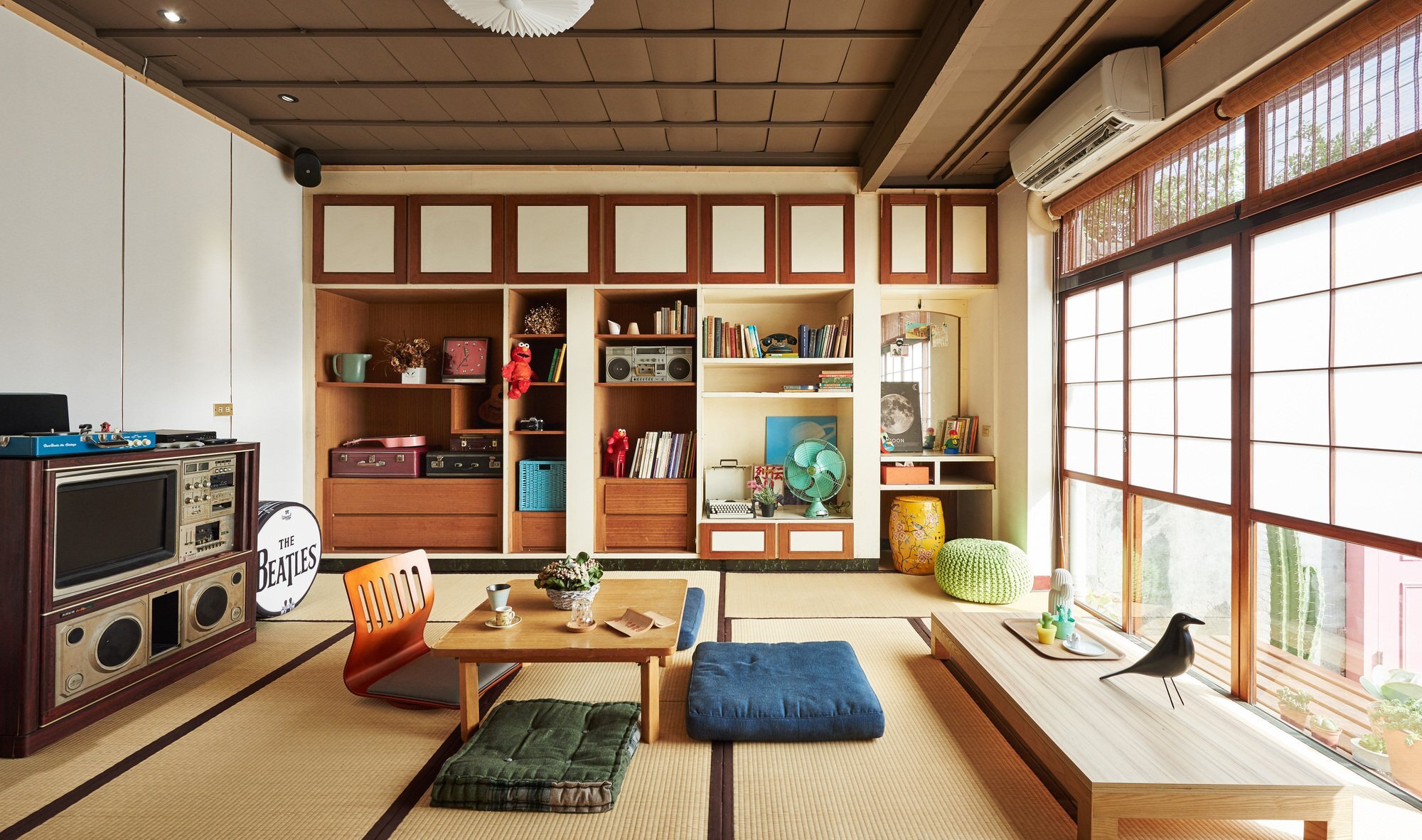
The house received its title from the architect’s approach to the restoration. They used the property as a “Living Lab” – a workshop for lectures, drawing, and other similar activities. They also handed over control to their members, allowing them to gain experience in interior design.
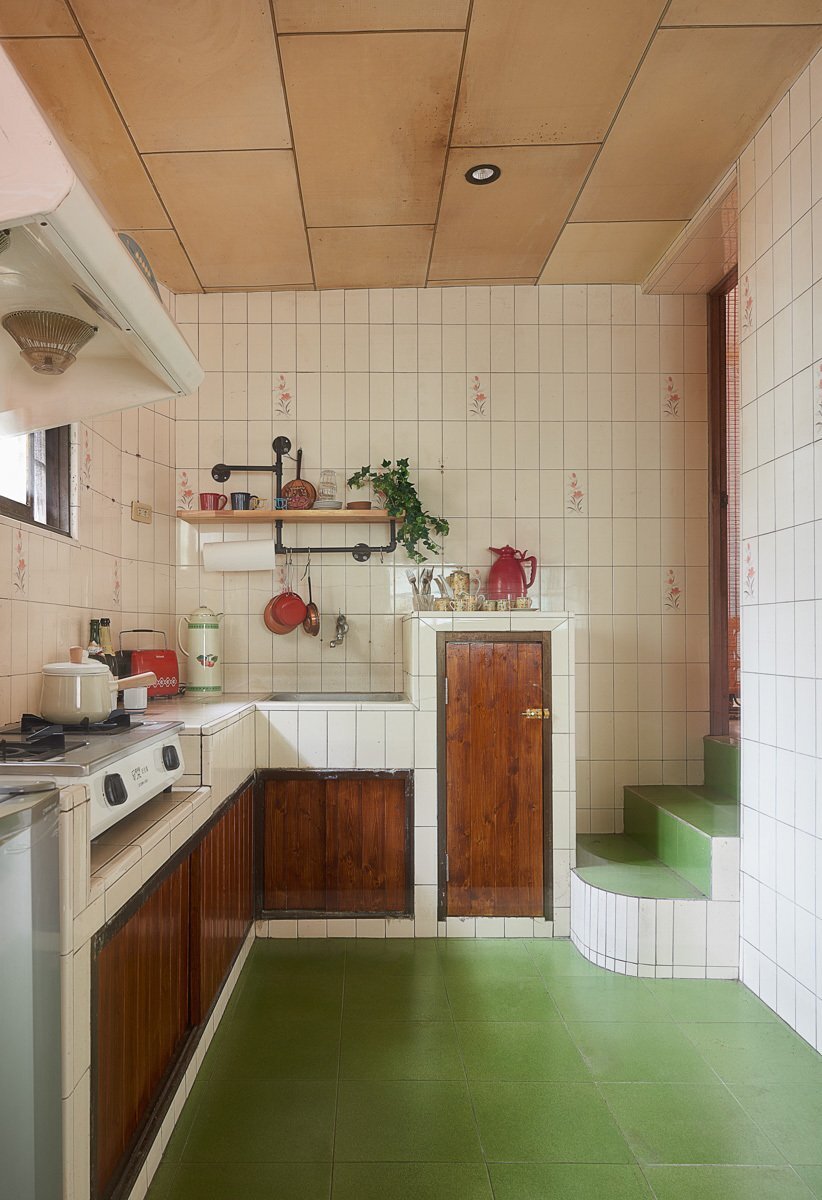
Considerable work was involved in the revamp. There was no running water or electricity, the roof leaked and a host of other problems plagued the property. How to make it fit for living, while also maintaining its historical value, was a daunting task. Much of the work involved the removal, restoration and replacement of the building’s fabric.

The end result is a home with a retro feel to it. Modern furniture pieces and appliances can be found next to much more dated ones. It’s heavily influenced by Japanese and Taiwanese culture, blending the two seamlessly. Consideration was also given to the garden, which is now finished with a mix of tropical plants.

The interior layout contains number of sitting rooms, ranging from the large and formal, to the small and intimate. The bathroom, kitchen and bedroom make up the smallest rooms in the house. From the architects: “This old house has survived the selection of time. By understanding it and incorporating our interpretations within it, we in the present hope to safeguard its beauty and continue to demonstrate the variety and possibilities of life.”
For more interesting housing concepts check out Star Wars House from Korea by Moon Hoon. Or, this prototype Vietnamese S-House which costs just $4000.
Via ArchDaily
Photos: Hey!Cheese
Join Our Newsletter And
Get 20% Off Plans
Get the latest tiny house news, exclusive
offers and discounts straight to your inbox

