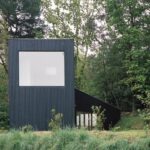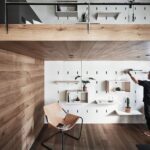May 04, 2015 • Housing
Starwars House by Moon Hoon in Korea

This Star Wars inspired house comes from the mind of Moon Hoon, a Korean architect known for his unusual and fun sense of design. The house has been aptly named Star Wars House and can be found in the Gyeonggi-Do region of Korea.

Star Wars House contains a 538 square foot (50 square meters) footprint. Overall, it has around 1,400 square feet of space (131 square meters) spread over its three levels. Its exterior form loosely references the classic sci-fi series, whereas the interior is focused more on creating a playful living environment.

The house is set on a much larger 4,800 square foot grass site (451 square meters). The building itself branches out into the exterior grounds with a wooden deck that wraps around two of its sides.

The ground floor is occupied by the kitchen and dining area on one side of the house, and the living room on the other. There’s also a small utility room to the rear and a toilet set into the stairwell.

The second floor contains the children’s bedrooms, the master bedroom and a tea room. The final floor is mostly dedicated to the children with a large playroom occupying most of the space. You’ll also find a storage room, and a “secret room” that’s accessed by a cleverly concealed door that blends in with the shelving units.

Moon Hoon has described the top floor of Star Wars House as “a place high up that could be a control room for the future Darth Vader or a Jedi.” However, the space isn’t solely intended for children, according to DesignBoom it’s also been created to respond to “the husband’s childhood dream of becoming an astronaut”.

An atrium runs from the ground floor to the peak of the roof, providing a source natural light to the centre of the living spaces on each floor. Split levels have also been used throughout to create some definition between the living areas in an otherwise open floor plan.
The house was completed back in 2012, and cost in the region of $200,000 (that’s about £131,200 at today’s rate).
For more housing, check out this prefab house by Method Homes called Element 1. Or, this 237 square foot apartment in Warsaw by Utopia Studio.
Via DesignBoom
Photos: Namgoong Sun & Moon Hoon
Join Our Newsletter And
Get 20% Off Plans
Get the latest tiny house news, exclusive
offers and discounts straight to your inbox




