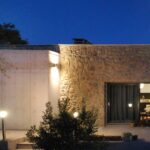Dec 27, 2016 • Apartment
Kevin Apartment – A Contemporary Home for a Couple in Hong Kong by JAAK

The interior design firm, JAAK, have used their skills to transform a two-bedroom apartment in Hong Kong. Their aim was to create a contemporary home that made use of an open plan interior while still maintaining divisions between rooms.
JAAK turned to Japanese design as a source of inspiration for the project, which embodies their sense of craftsmanship, particularly with regard to the wooden cabinetry. The designers have dubbed the project Kevin Apartment.

The apartment has a floor plan of 355-square-feet (33-square-meters). To make way for the redesign, partition walls were removed along with the second bedroom. This had the effect of both creating larger living areas and introducing more natural light to them; only one perimeter wall of the property features windows.

According to JAAK, it’s a somewhat unusual project, in that it’s been designed for a single family, as opposed to a multi-generational family: “Although Hong Kong has been a predominantly Chinese society, one cannot help noticing traditional Chinese family values have been diminishing…

… Soaring real estate prices and stagnant wages have resulted in a class of ‘DINC’ – Double Income, No Children – couples not conforming to the traditional family mantra.” Property developers have been slow to recognize this shift in lifestyle, and as such, most modern builds still reflect traditional values and design.

With the partition walls and second bedroom removed, custom cabinetry was introduced. It serves several functions, from storage and work surfaces, to acting as a room divider. Where it does act as a divider (between the bedroom and main living area), a connection has been maintained by incorporating openings between rooms and removing all doors.

They took advantage of the buildings deep walls and introduced a series of window seats. The kitchen, living room and dining area are all kept within the apartment’s main room. The bathroom is kept, quite discretely, in an enclosed wood-clad box. They’ve taken steps to avoid visual clutter by creating cupboards and shelving for every item, both low and high.
Join Our Newsletter And
Get 20% Off Plans
Get the latest tiny house news, exclusive
offers and discounts straight to your inbox



