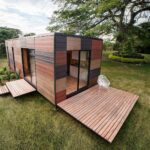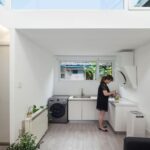Jan 13, 2015 • Japanese House
Kensuke Aisaka’s Modern Family Home in Todoroki

Set on a narrow plot in a densely populated suburb of Tokyo, this angular house has been designed by Kensuke Aisaka of the Japanese architecture studio AAA. The house aims to provide a series of functional spaces and has been conceived as a blank canvas, allowing the owners to add the elements that make a house a home.

Set in the district of Todoroki, the house takes full advantage of the land available to it, and extends to within a foot of the adjacent homes. Contrary to what its exterior form may suggest, it’s actually a timber frame building, containing three storeys and a roof deck that amount to a combined total of 1,200 square feet (111.5 square meters).
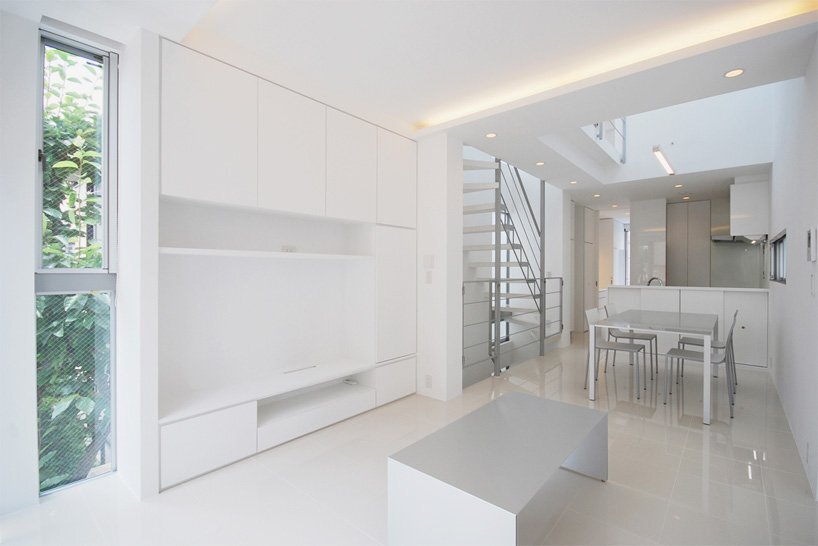
The white finish of the outside can also be found on the inside. It looks like absolutely everything is finished in the same bright-white, bar a few stainless steel items, from the floors, walls and ceilings to the actual furnishings. I imagine that this would be toned down once the owners move in, and place their own stamp on it.
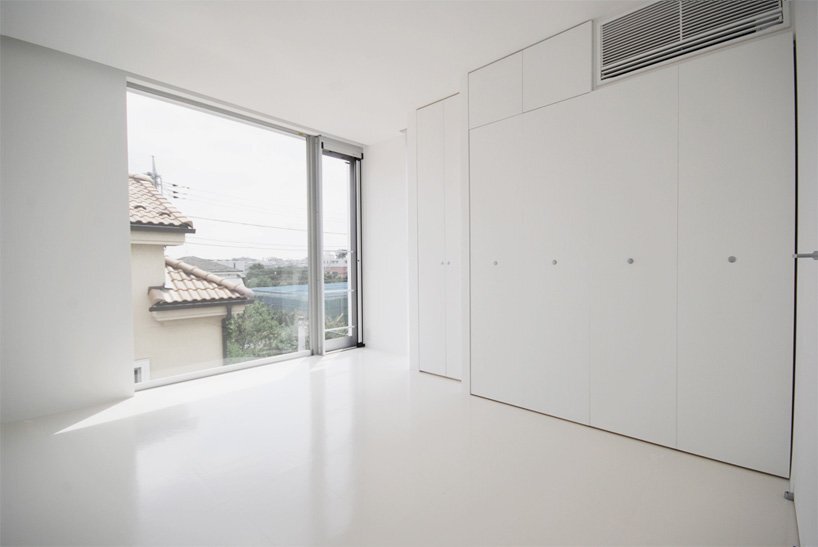
The ground floor contains a sheltered car parking space, followed by the main entrance, and a hallway to the staircase. Behind this there’s a spare bedroom for guests and family. Due to it’s proximity to the adjacent homes, there are very few windows along the side walls. The few that have been installed, have been positioned so as to take advantage of small picture window views, maintaining the owners’ privacy.

On the first floor you’ll find a large space kitchen, dining and living area, which takes advantage of the views and privacy to the rear of the home. The bathroom/washroom is found next to the kitchen, and beyond it there’s a small balcony that looks out over the street.
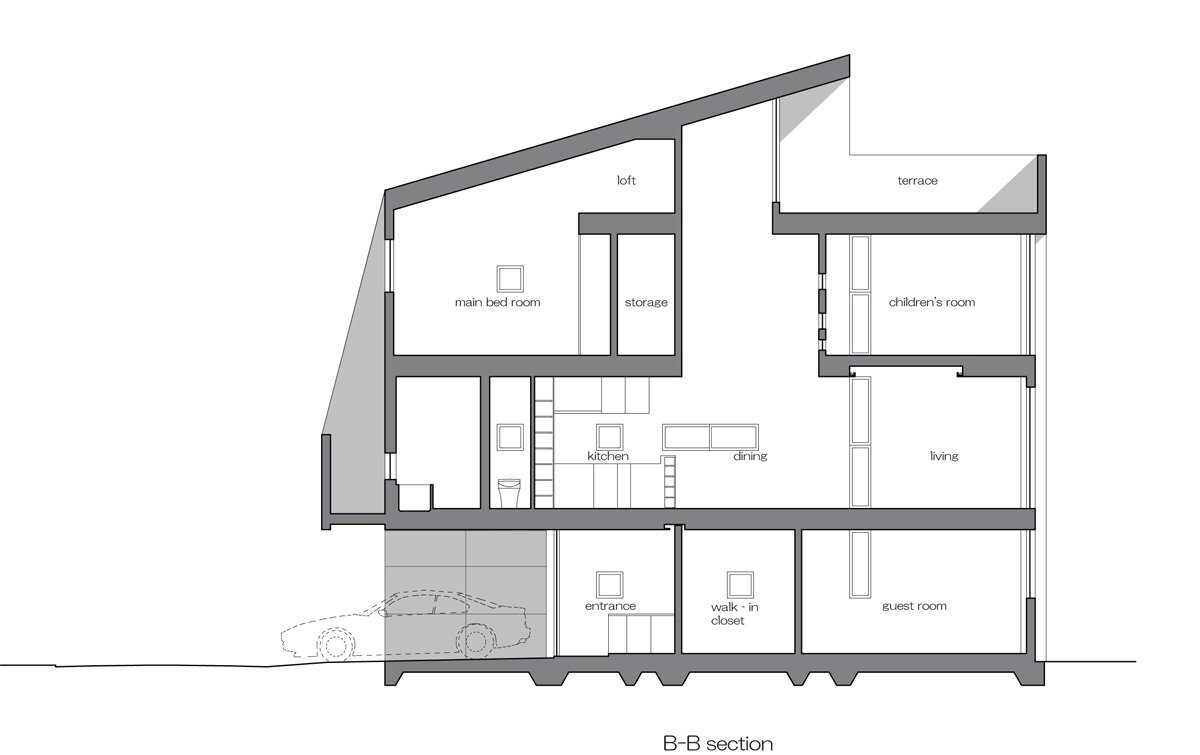
The third and final floor of the home is dedicated to the bedrooms, both the master bedroom and the children’s bedroom. From here, the staircase continues on up to the roof deck that overlooks the surrounding cityscape.
For more Japanese houses check out OH!, a functional family home in Niigata. Or, this contemporary Japanese house that’s been designed for several generations. See all Japanese houses.
Via DesignBoom
Photos: Aisaka Architects Atelier
Join Our Newsletter And
Get 20% Off Plans
Get the latest tiny house news, exclusive
offers and discounts straight to your inbox

