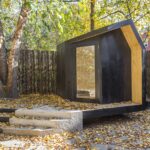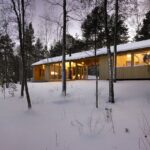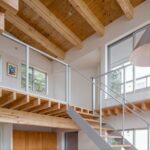Nov 21, 2014 • Japanese House
Japanese House Has Rooms Set In Wooden Boxes – TASS
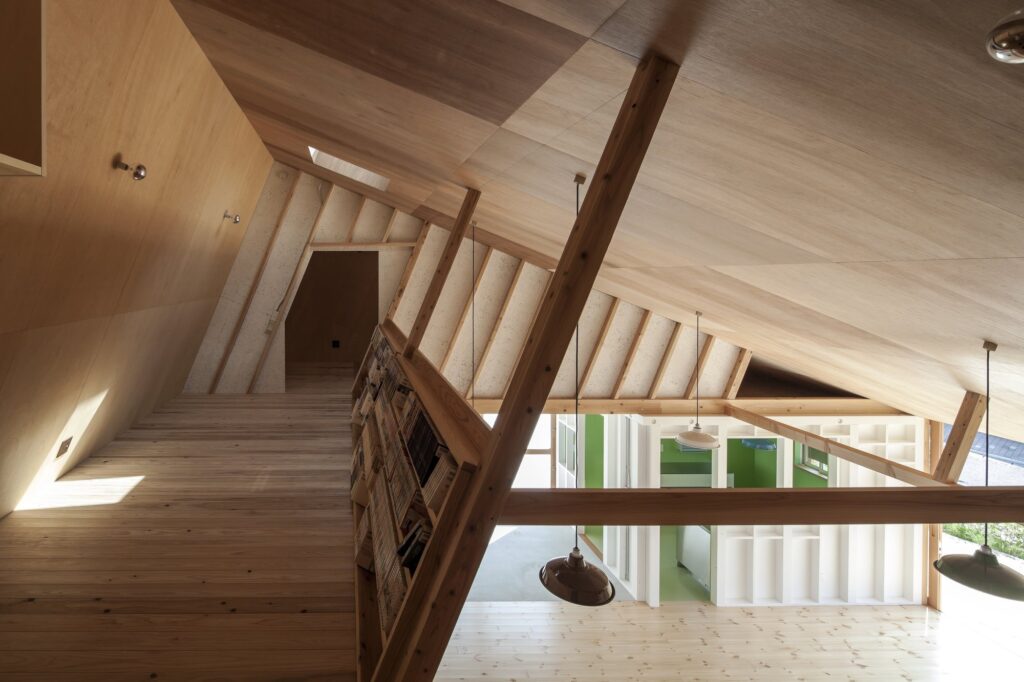
The small house in Japan has been built for a couple after their previous home was destroyed in the Higashi-Nihon earthquake of 2011. Designed by architecture studio, TASS, the house features a number of individual box-like rooms with the space between them acting as a living area.

The house is set in a developing residential district of Koriyama, Fukushima, a semi-rural location with mountains and rivers found nearby. The house however, has restricted views as the immediate surroundings are that of a busy neighborhood.
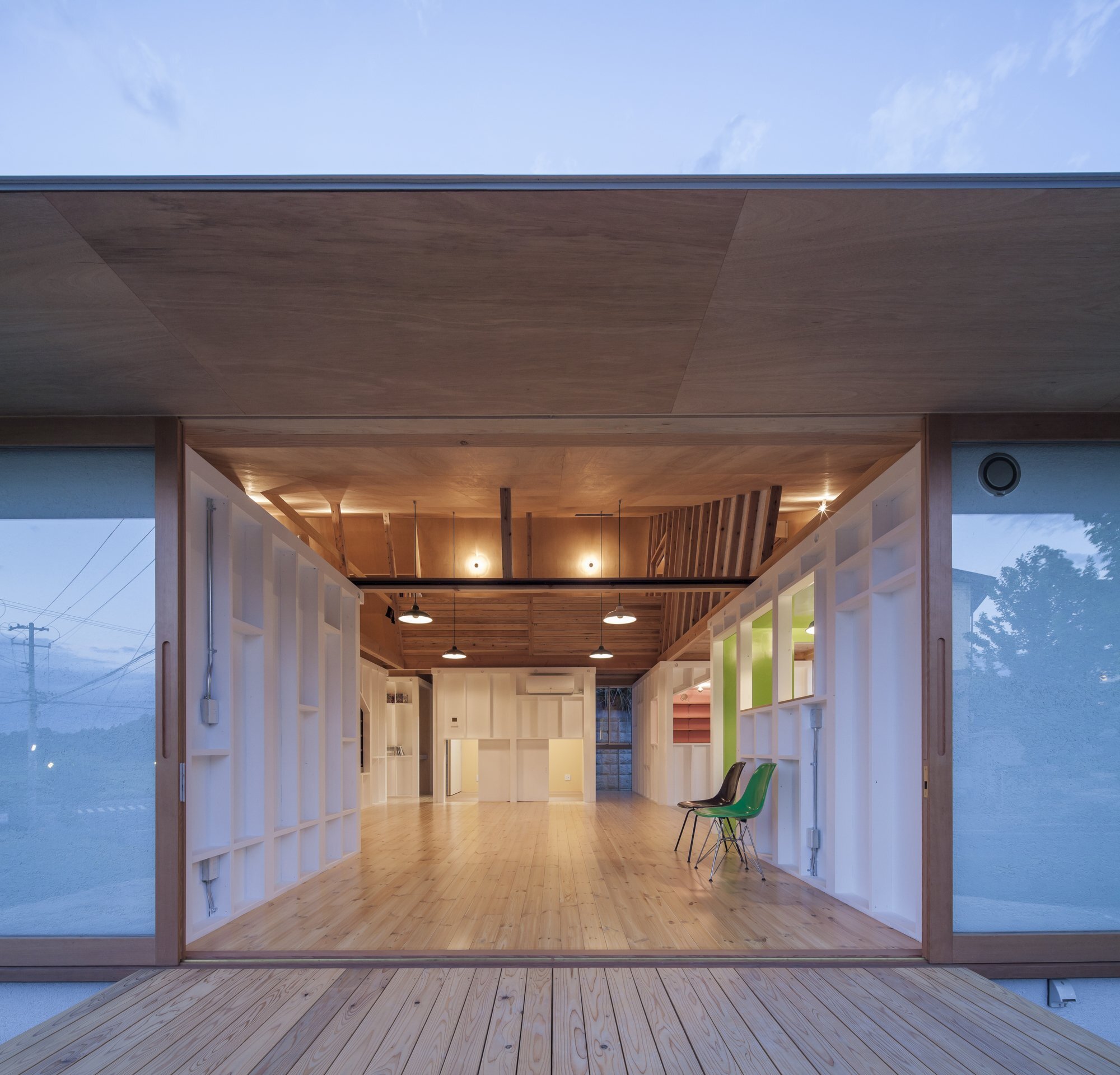
According to the architects, they wanted the house to be “enveloped in its environment”. To achieve this they stripped away the usual method of dividing up space. Instead, they chose to place a number of separate wooden boxes within the ground floor plan, which would individually cater for the different functions of the home.

The space between the wooden boxes wasn’t allocated any particular role, but acts as a multifunctional area that the clients can adjust to their needs. The roof helps to tie together all the closed and open spaces, and its incline is steep enough to create a cosy sleeping space to one end.
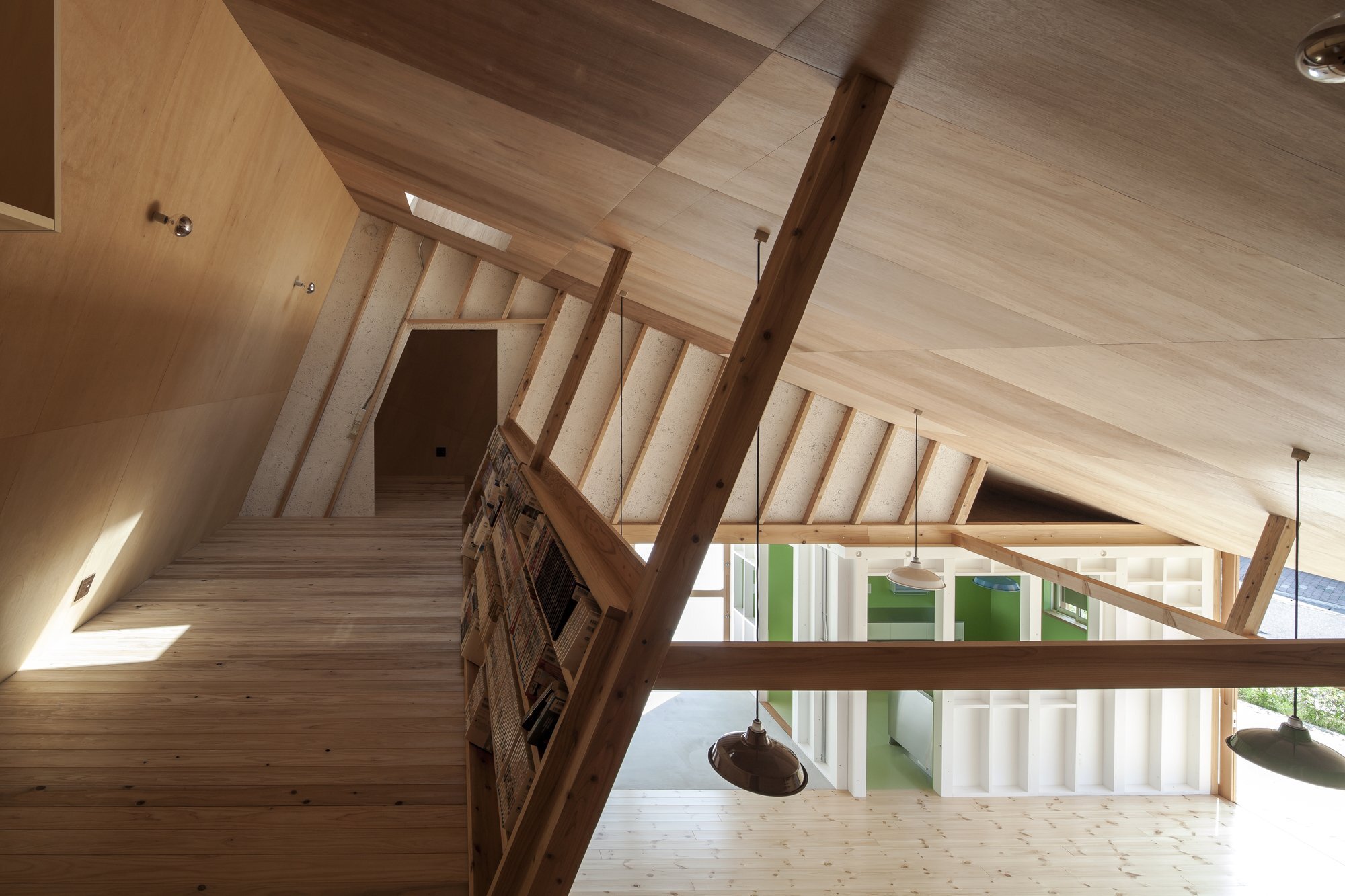
The ground floor contains a small kitchen, a closet, a library, a Japanese room, a washroom with a soaking tub, and a separate toilet, all in the timber boxes. Between these spaces the owners have fashioned an open plan living and dining area.

A set of stairs is found to the rear of the building. They lead up to a small sleeping loft and storage area. One end of the loft features a small balcony wall that’s lined with books. The houses unusual design allows the owners to open it up to the outside, where wind can whisk through the central living space.
For more Japanese houses check out this home that also acts as a gallery, studio, and a cafe. Or, this house by Takeshi Hosaka that features an unusual living area that can be opened, or closed. See all Japanese houses.
Join Our Newsletter And
Get 20% Off Plans
Get the latest tiny house news, exclusive
offers and discounts straight to your inbox

