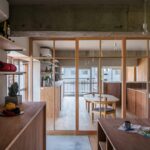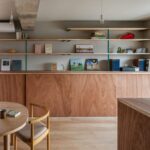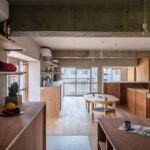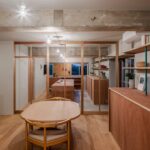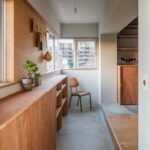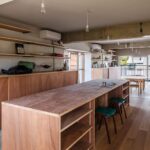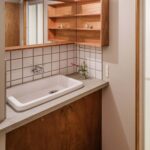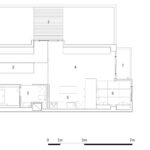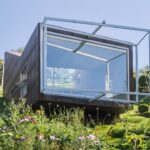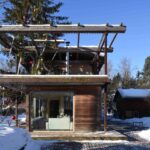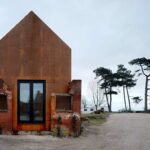Nov 15, 2017 • Japanese House
Japanese Chofu Apartment Features a “Mountain Room” for its Outdoorsy Owners
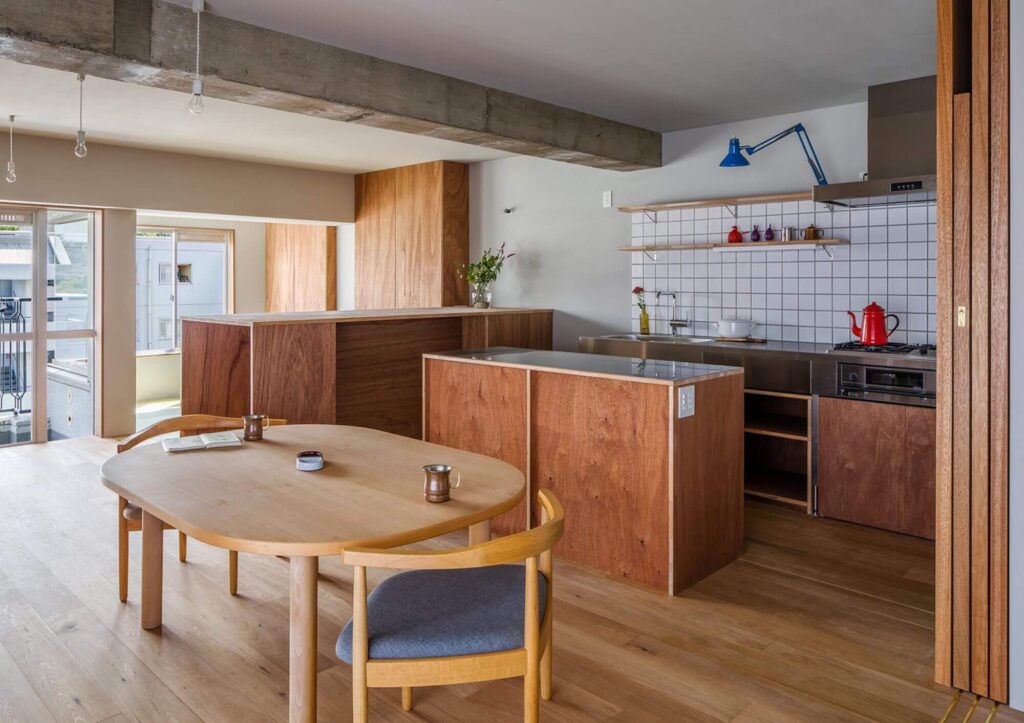
You’ll find this apartment set in the city of Chofu in the prefecture of Tokyo. Chofu is a commuter city, known for its lush greenery and its proximity to the Tama river, and the Japanese Alps.
The condo was redesigned by the architecture firm SNARK. They were contacted by the clients (a couple who love the mountains), and set out to create a refuge from the city, from within the home.

The property is composed of a large rectangular floor plan that measures 807-square-feet (75-square-meters). The redesign was completed with the help of lead architect Yu Yamada. After liaising with the client, they discovered their love of the outdoors: “The couple go out to mountains and fields at the every weekend in order to climb mountains, trek river, ski…”

Providing space for their kit, and facilitating their outdoor nature was key to the success of this project. The architects compare their home to a base camp, because during the week they commute to Tokyo for work, while on weekends they travel to the mountains to relax.

To accommodate their gear, the architects introduced a large “mountain room”. It takes up about half the property’s floor plan and backs onto the bathroom/washing and is accessed directly from the entrance. The floors and walls are finished plainly throughout with “mortar”, allowing for easy maintenance and cleaning.

The mortar finish is soften by the presence of wood cabinetry, which is made with Lauan plywood throughout. The cabinetry features “rough details that allow for tough usage and made to induce usage other than storage”. The living areas were then compacted into a relatively small space.
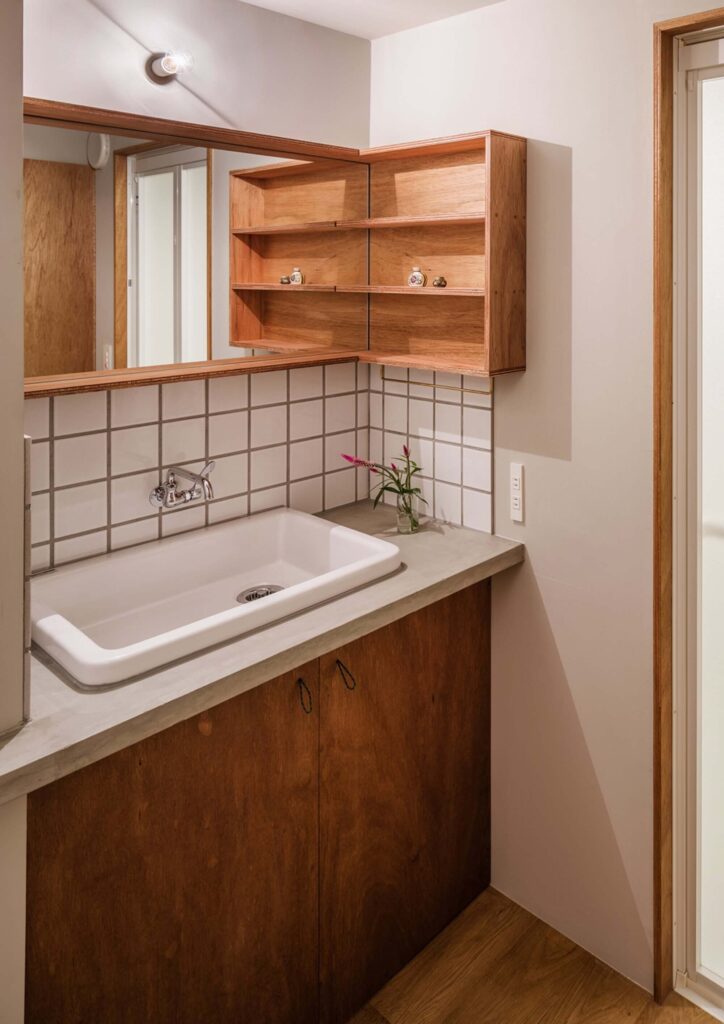
The second half of the home is divided up into and open plan living room, dining room and kitchen. A corner has been partitioned off with storage to create the bedroom. There are also two balconies – a small one accessed from the living room, and a much larger one accessed from the partition between the mountain room and living areas.

For more Japanese properties check out Tab House by Takanori Ineyama, a home designed to ease transition. Or, CASE-Real’s private family home on an exposed Tokyo street corner. See all Japanese homes.
Photos © Ippei Shinzawa
Join Our Newsletter And
Get 20% Off Plans
Get the latest tiny house news, exclusive
offers and discounts straight to your inbox

