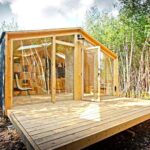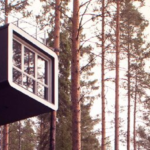Feb 06, 2015 • Spaces
i29 Stacks Wooden Boxes To Create Artist In Residence Space
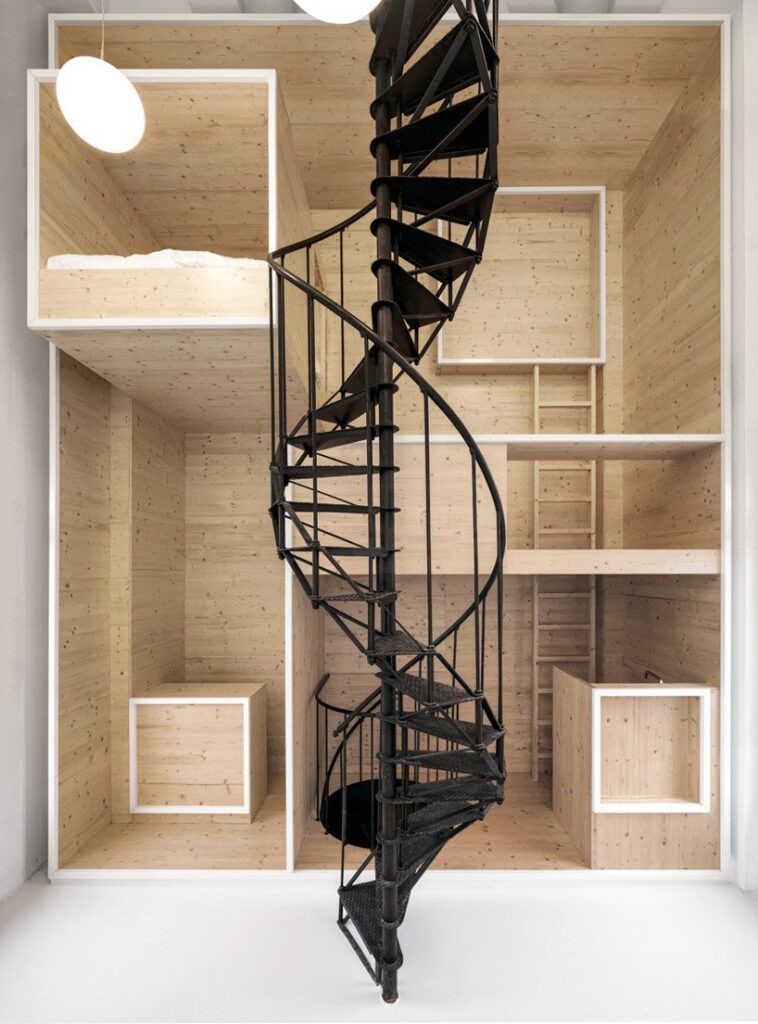
This stack of timber boxes have been designed by interior architects, i29. The project is part of a program being run by the Rijksmuseum where they are inviting artists, writers, musicians, and designers to take part in their artist in residence program.
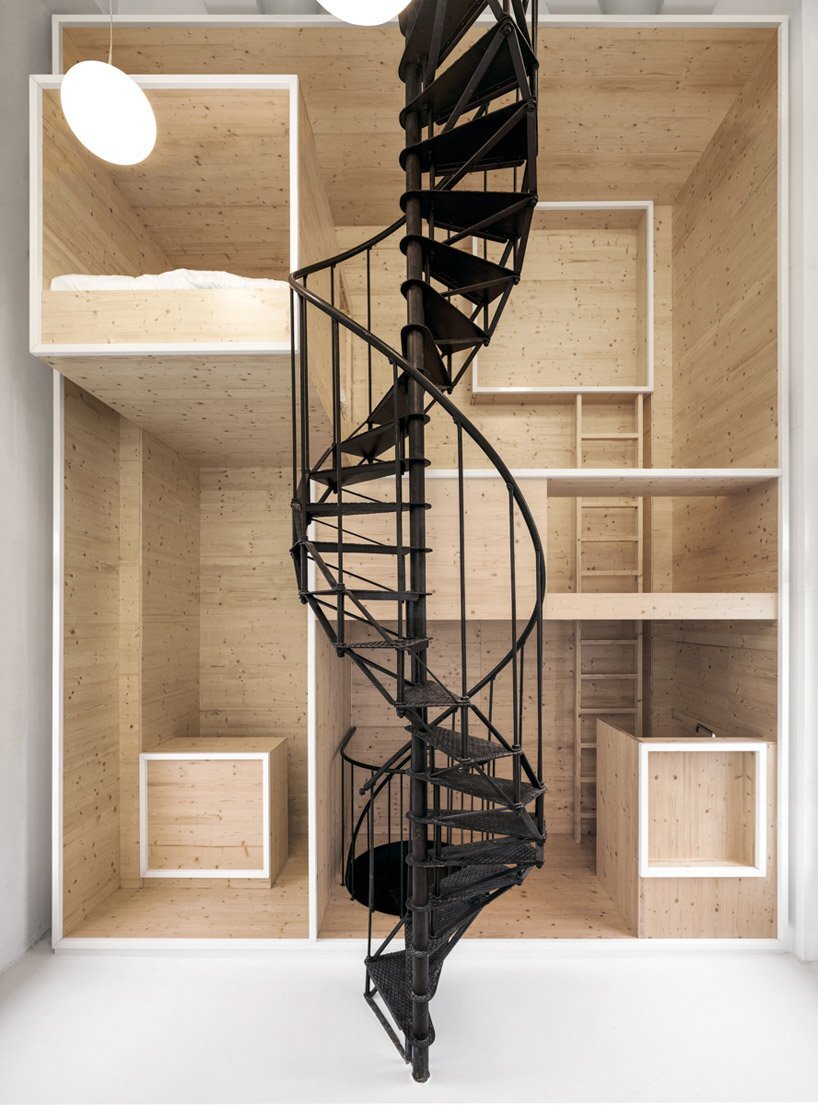
The timber volume is set in a small tower in the historic region of Amsterdam. According to the owners, they wanted to recreate the tower studio space into a “unique experience and cultural haven”. To achieve this they enlisted i29, who incorporated these ideas into a design that was then fabricated.

The installation has been named the “Room on the Roof”. For the architects the work involved “playing with scale and perception as in the universe of Alice in Wonderland”. Indeed, the different shapes and sizes of Room on the Roof are not unlike that of children’s Jungle Jim’s, albeit considerably more refined.
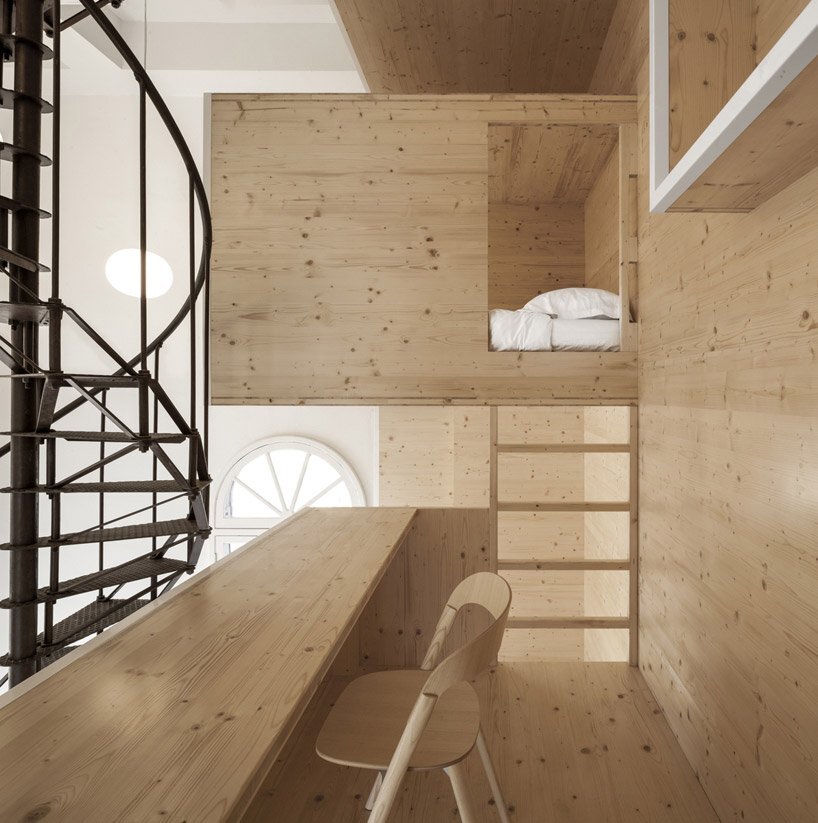
The wooden boxes have been dispersed throughout the height of the structure. The different levels are connected by a series of ladders, and each level looks outwards, providing views of the immediate studio and of the city beyond. The space also features a living area that’s set outside of the timber structure, and decorated with a telescope, armchair, and lamps.

The bottom of the timber structure features a sink and and “enclosed” study area with a small square desk. The next level up, on the right-hand-side, features a much larger study area that’s also more open than the previous. A small set of wooden ladders leads up to a snug sleeping space that projects outwards from the main body of the structure.
For more spaces check out this Belgium home that features a space saving solution for bedrooms. Or, this discarded trailer that was transformed into a versatile retreat. See all spaces.
Via DesignBoom
Photos: i29 Interior Architects
Join Our Newsletter And
Get 20% Off Plans
Get the latest tiny house news, exclusive
offers and discounts straight to your inbox

