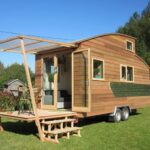Sep 15, 2016 • Japanese House
House O – A Small Home Formed Around Sheltered Gardens and Lean-To’s

This project, titled O House, features a slender front facade that gives way to a larger home to the rear. The house, which was completed in 2009, is set in the “beautification zone” in the city of Kyoto in Japan.
The firm Hideyuki Nakayama Architecture were responsible for the delivery of the project, and have described the small house simply as “two lean-to’s extending out from the 2-story main house”.

House O is composed of an area of 646 square feet (60 square meters) and is divided up into a number of small rooms. Individual rooms maintain a connection with other spaces through openings in the walls. In some respects it’s an inward-looking building, allowing privacy to be maintained despite the dense residential background.

White is the color of choice with it being found everywhere, from the walls and ceilings, to the floors, furniture, and even the steel staircases. This can lead to it looking a little empty and un-lived (it’s unclear whether the owners had occupied the property at the time of the pictures were taken), although there are some pops of color found in the kitchen.

The narrow central corridor acts as a living room while also providing access to the lean-to’s found on either side. The lean-to on the right of the corridor features a small sheltered garden to the front. A kitchen and dining room are placed behind it.

The left-hand-side lean-to contains a bathroom, followed by another enclosed garden to the rear. The gardens are used to provide a visual break from the built-up residential neighborhood found just beyond their walls. Back in the central corridor, a light steel staircase provides access to the bedrooms.

From the architects: “By spending time going back and forth everyday through this passage garden, the residents can see the small and hard to grasp shape of the main house from outside in various angle. The volume of the house can appear like a tower, or a castle wall depending on the location to look at.”

For more Japanese houses check out Modular Grid House, a personal home built from off-the-shelf components. Or, Frame House by Peak Studio, a simple apartment renovation that uses a lightweight timber frame to help define living areas. See all Japanese houses.
Via ArchDaily
Photos: Takumi Ota
Join Our Newsletter And
Get 20% Off Plans
Get the latest tiny house news, exclusive
offers and discounts straight to your inbox



