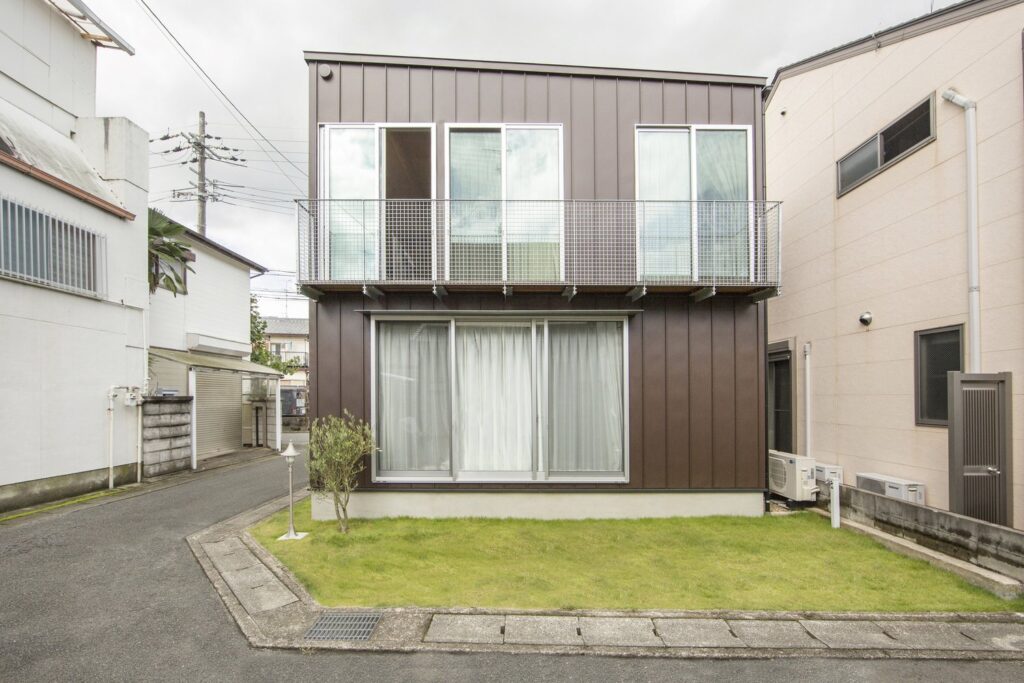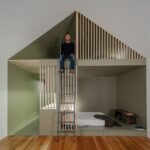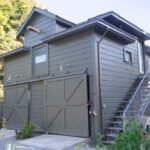May 08, 2017 • Japanese House
House in Umezu is a Functional Family Home by Koyori and DATT

This industrial looking building can be found in a fire prevention zone in the city of Kyoto in Japan. It’s been built for a married couple in their late 20’s along with their children.
The property, simply titled House in Umezu, was designed in a collaboration between two local architecture studios, Koyori and DATT. Together they’ve produced a functional family home, capable of adopting to the needs of the occupants over time.

The two-story wood framed house is set in the Ukyo area of Kyoto. This area is under strict fire prevention regulations, which lead to the industrial looking exterior. It’s set on a small corner lot, and – unlike a lot of other properties in Japans dense cities – contains a small garden to the front.

Completed in 2015, it contains a total floor area of 990.28-square-feet (92-square-meters) over its two levels. The interior is a much warmer space than the exterior. It makes heavy use of wood throughout, with it being used as a floor and ceiling finish.

The timber frame structure is also apparent from the interior; large wooden joists line the ceiling of the ground floor. All that wood is toned down by the white walls, providing balance and preventing it from feeling like a wood log cabin.

The ground floor is composed of a mostly open plan layout. The entrance is flanked by some storage closets and leads through to a kitchen/living room. One wall of the home houses a Japanese style bathroom and a traditional Japanese room. A simple staircase in the living room takes you up to the next level.

The upper floor contains two bedroom, a toilet and a second living room. From the architects: “Being a working couple with no matching rest time, enriching everyday family life was sought by placing not just a living room on the first floor, but another living room in the second floor as a private space.”
For more Japanese houses check out Shinminka by Issho Architects, which fuses modern and traditional design. Or, S House, a small family home by Kazuteru Matumura. See all Japanese houses.
Via ArchDaily
Photos: Kosuke Arakawa
Join Our Newsletter And
Get 20% Off Plans
Get the latest tiny house news, exclusive
offers and discounts straight to your inbox



