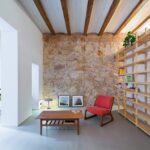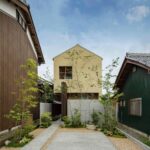Jan 30, 2013 • Off-Grid
Gulf Island Timber Retreats

These Gulf Island retreats were created by the Vancouver-based architecture firm Osburn/Clarke. They were commissioned to design four guest cabins, each with the same footprint but different in configuration, layout and location.
The cabins are designed as summer retreats. The buildings have a simple layout and an abundance of glazing to create a bright, airy space that is connected to the surrounding forest environment.









During the summer season the cabin’s lighting is powered by a battery system charged by solar panels, providing low voltage LED lighting. Water is recycled on-site by using rainwater run-off from the roof and storing it in grey-water tanks.
In the off-season the buildings can be shut down with an exterior shutter system, protecting them from the elements.
Join Our Newsletter And
Get 20% Off Plans
Get the latest tiny house news, exclusive
offers and discounts straight to your inbox



