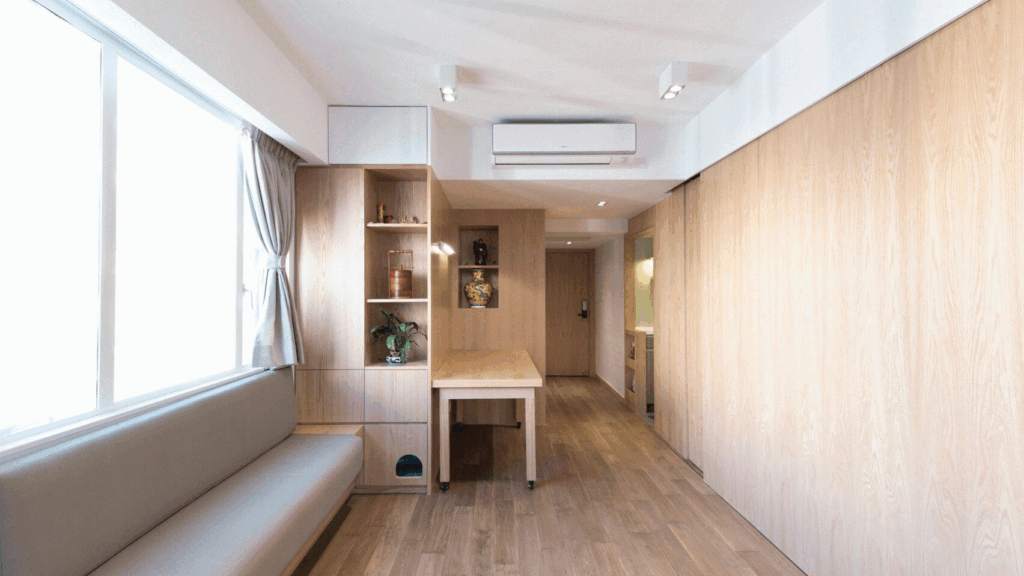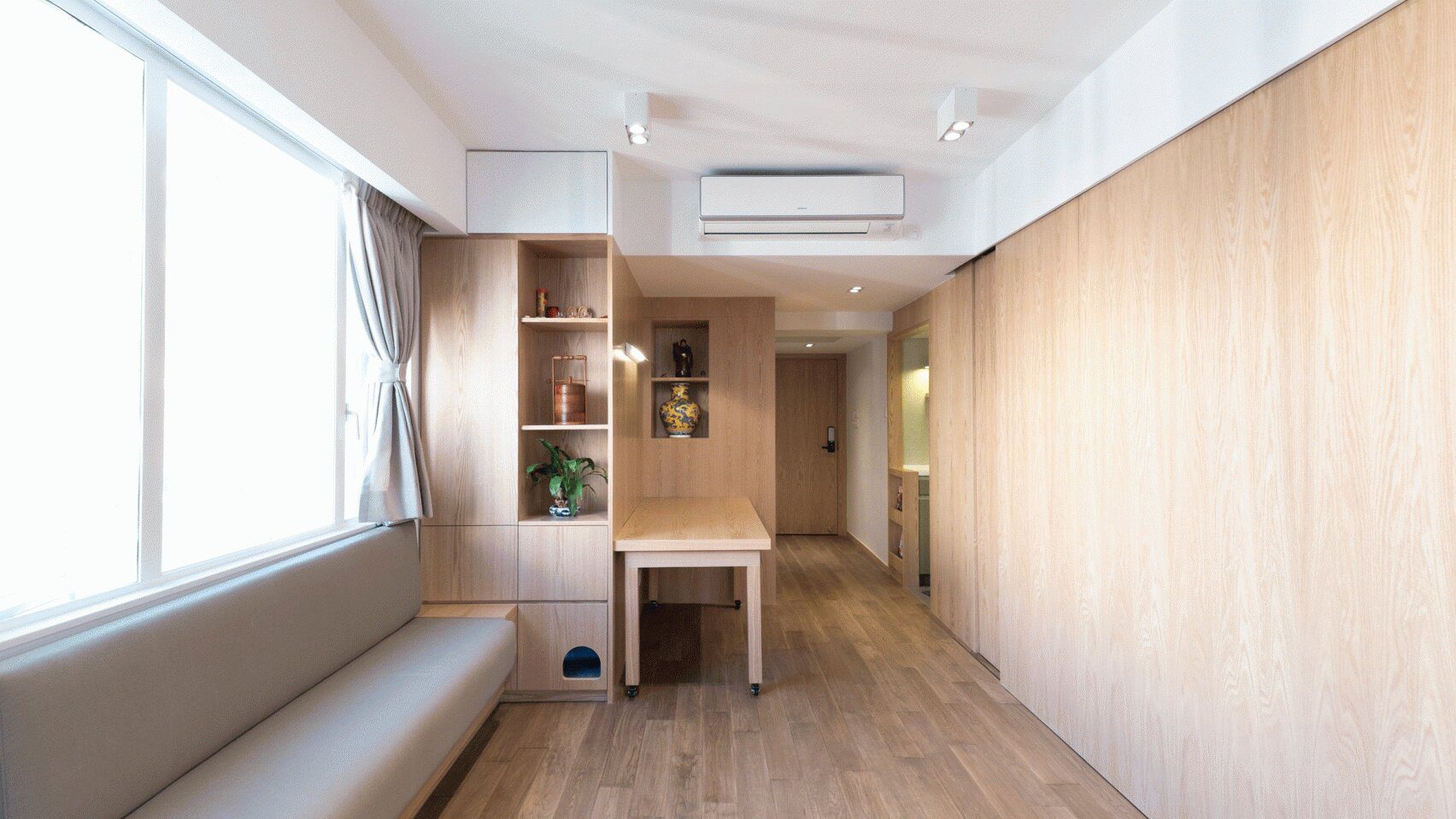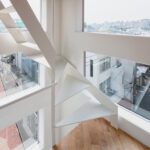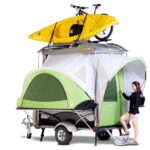Feb 10, 2017 • Apartment
Flat 27A – Small Hong Kong Apartment Gets A Multi-Functional Makeover by DEFT

Hong Kong, like all cities of its size and density, is no stranger to small and tiny abodes. This particular project, titled Flat 27A, focused on creating a flexible space for the apartment owner – a photographer – and his cat.
The property is located in the Hong Kong’s Kowloon Bay Area. A local architecture studio by the name of Design Eight Five Two (DEFT) were invited to redesign the layout.

The client asked for a home which could be adapted for entertaining guests. Flat 27A contains a total of 549-square-feet (51-square-meters). While it isn’t the smallest of properties, it does have a bit of an awkward plan, and making it suitable for hosting parties required some thought.

In the end they incorporated a number of ideas into the design, including a central shared living space, movable furniture pieces, concealed storage areas, and sliding partitions. All of these elements come together to create a space that can be shifted and molded to the owners needs.

“The micro apartment is no stranger to Hong Kong, where space is a premium… the creation of smaller and smaller units continues to divide opinions. Flat 27A was an opportunity to bring a kind of subtle magic to our client’s home. A powerful sense of pleasure and comfort that would set it apart for its simplicity, ease, and efficiency.”

The previous layout had subdivided the flat to accommodate two bedrooms. Seeing as the client didn’t need this, they removed the second bedroom and opened up the dining area/living room/bedroom to create a single open room.

In the living room, storage can be found under the sofa, while wooden storage units reveal a coffee machine, photography items and extra furniture that’s usually hidden from view. A custom built dining table on casters can be wheeled into position and expanded to seat up to 10 people at a time.
From the architects: “Nearly every surface conceals hidden storage and books, as the client is an avid photographer and travel buff with a massive library.”
For more apartments check out Kammerspiel, a modular unit that creates living spaces for studio apartments. Or, this 12-storey apartment block rooftop that’s been converted into a series of living spaces. See all apartments.
Via Dezeen
Photos: Hazel Yuen Fun
Join Our Newsletter And
Get 20% Off Plans
Get the latest tiny house news, exclusive
offers and discounts straight to your inbox



