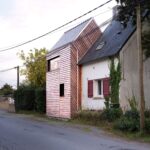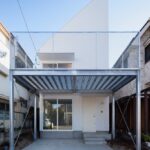Aug 12, 2014 • Small House
An Energy Efficient Small House in Spain by Nan Arquitectos

This refurbished house in Rubianes, Spain, has been designed by Pontevedra-based studio Nan Arquitectos. The 49 square meter home (527 square feet) is intended to be used by a single occupant only – a rather luxurious amount of space for one person, however, it’s easy to see how it could be adapted for a small family.

According to the architects, the client set them a short and simple brief: “I would like a modern and cheap house for lease.” The house was completed in 2013, and features a contemporary interior that’s more than fitting for an “ephemeral user”, as the architects put it.

From the outside, the building is rather low-key, and perhaps a little out of place when compared to the much more traditional house in the background. The sleek white and grey finished continues to the interior of the home, where grey and stainless steel form accents to a mostly white palette.

The house itself seems to be composed largely of precast concrete sections, which have been left exposed in the ceiling. The space is a single open plan volume where rooms are defined more so by furniture, than by partition walls. The entire front facade has been finished with large sliding patio doors, providing views of the surrounding environment. It also reduces the need to incorporate glazing on the other faces of the building.

On the inside you’ll find a bedroom tucked away to one end of the building. Following the bedroom, there’s a small lounge space with a fireplace, a dining area with an adjacent galley kitchen, and a living room. A clothes closet and bathroom are set along the back wall. There aren’t any doors between the living areas, however there is a small partition for privacy in the toilet.

The house received a grade A energy rating. One of the green aspects of the build involved the use of a concrete flyover that allowed the architects to take advantage of solar energy. The flyover acts as a solar shade during the summer months when the sun is most intense, reducing the need for mechanical heating and cooling.
For more small houses check out this house in Sarzeau that contains mobile bedroom pods. Or this small house in Sweden that’s been designed to make the most of natural light. See all small houses. See all small houses.
Via ArchDaily
Photos: Santos-Diez
Join Our Newsletter And
Get 20% Off Plans
Get the latest tiny house news, exclusive
offers and discounts straight to your inbox



