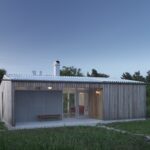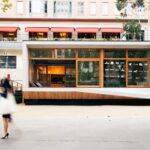Aug 22, 2018 • Retreat
D12 Design Create a Forest Retreat among the Mountains of Vietnam

This mountain house can be found on the periphery of a forest in northern Vietnam. The house, simply titled Forest House, has been created by the Vietnamese firm D12 Design.

The property is located on a secluded plot of land in Sóc Sơn. There’s no official building footprint provided, but it looks to be in the region of 538.19-square-feet (50-square-meters).

The house was built to accommodate 2 to 4 people visiting the mountain on a short term basis. It’s made of basic materials including, clay, stone, concrete, wood, glass and steel. Given the surrounding landscape, emphasis was placed on the use of natural materials.

To minimize the buildings impact on the environment, the designers wanted to keep the overall weight of the home as light as possible. The base of the home is constructed from a lightweight steel frame supported by posts that touch down on small pad foundations.
The views from the house are almost completely liberated; the interaction of the inside and the outside the home is maximized to bring nature inwards. – D12 Design
There are some playful elements in the design too, like the outdoor relaxation space made of a rope net. Care was taken not to disturb the existing trees, with the house, and and the net, wrapping around them.

The construction often affects existing trees, forest house has a plan to retain the existing trees and make use of an outdoor playground with grid. – D12 Design
The floor plan is simple – a large potion of the plan is taken up by an open kitchen, dining area and living room. To the back, there’s a bathroom, and to the side a bedroom.

Photos © Lê Hoàng
Join Our Newsletter And
Get 20% Off Plans
Get the latest tiny house news, exclusive
offers and discounts straight to your inbox



