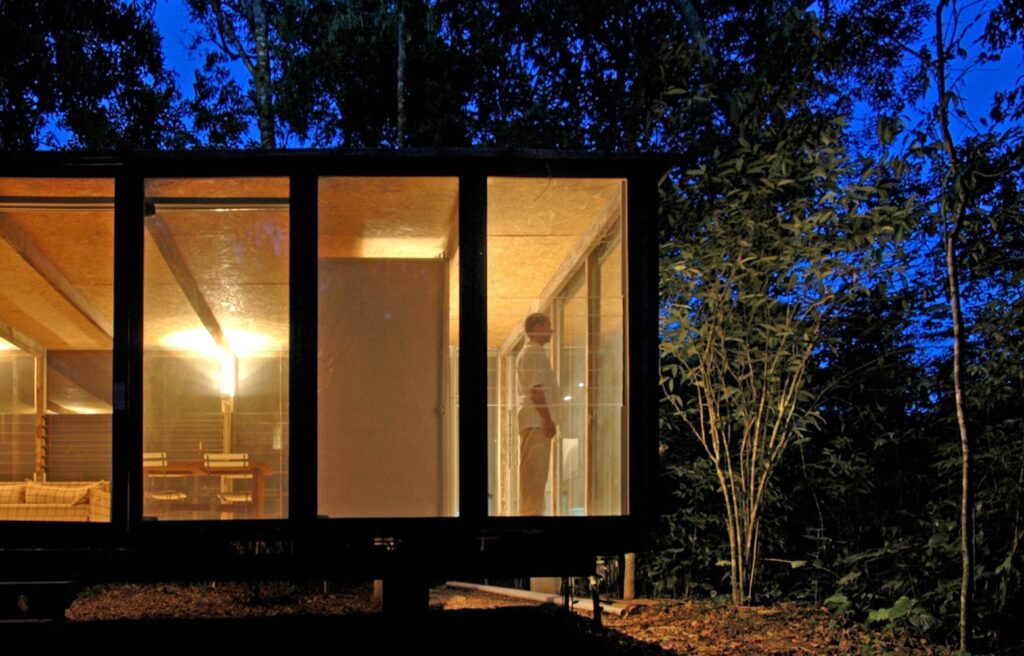Jun 05, 2014 • Small House
Casa na Mata – Back to Basics with Recycled Materials

Casa na Mata is a simple small house set in São Paulo, Brazil. The house has been designed by the architecture firm Nitsche Arquitetos, who took inspiration from the concept of a “primordial shelter” and applied those ideas to Casa na Mata (which translates as “House in Bush” according to Google).

The house is set in the Atlantic Rainforest of São Paulo. Due to its sensitive location, the house had to have a minimal impact on the natural environment. The shelter itself is 4.8-by-12 meters (16-by-39 square feet) and is raised 0.7 meters (2.3 feet) above the ground level.

Casa na Mata has been built from recycled wood, which is evident from its aged appearance. The floor features industrialized wood panels that are coated with “cement plates” (I’m not sure what this means, but it might be cement board). The ceiling has been sheathed with waterproofed wood and OSB panels which are visible through the exposed rafters.

Closing the interior off from the exterior proved to be the most difficult issue in the project. The architects had to compete with heat, humidity and insects. According to Nitsche, the wood is designed to act as a mediator, helping to counteract these elements.

To deal with insect issues, a closed system of two layers of protection was created. The “walls” feature an outer skin that is composed of a 2.5 mm polyethylene mesh. This mesh prevents the insects from entering the home while also providing ventilation.
The second layer of the wall (the inner skin) is made up of glazing – windows with shutters that allow for ventilation. The entire perimeter of the house is glazed and open to the exterior, creating “total transparence” to the interior and vice versa.

The rooms within the house have been sparsely furnished. There’s a galley kitchen with an open plan living and dining area. A bedroom is located on one end of the house with a small bathroom equipped with a shower, toilet and sink. The opposite end of Casa na Mata appears to be an enclosed porch.
For more small houses check out Mía House a 388 square foot home by the Argentinian architecture studio, Matias Pons Estel. Or the Moose Road Residence that’s been designed around modular materials to save costs. See all small houses.
Via ArchDaily
Photos: João Nitsche
Join Our Newsletter And
Get 20% Off Plans
Get the latest tiny house news, exclusive
offers and discounts straight to your inbox



