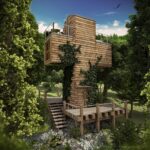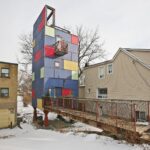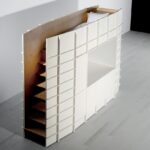Jan 11, 2019 • Small House
Best Practice Architecture Convert a Garage into a Granny Pad in Seattle

Titled Granny Pad, this small home can be found in the backyard of a Seattle residence. The building originally served as a garage but was converted to provide the homeowner’s grandmother a safe home, near to the family.

The owners contacted a local firm called Best Practice Architecture to oversee the design and development of the building. It was completed in 2018.

Granny Pad amounts to 571-square-feet (53.05-square-meters) and, as you would expect, is spread out over a single level (bar a small storage loft at one end of the building).
Across the country, many families are struggling with the same difficult question: How can you best support aging family members when you live in a city with minimal housing options? – Best Practice Architecture

This project grew out of the clients need to find a nearby place for their grandmother to living. With no feasible options in the neighborhood, they started looking closer to home, and, with a little imagination, settled on their garage.
Best Practice Architecture approached the design of the garage from both short-term and long-term perspectives. They needed to address the immediate needs of providing a space for someone to live, and for it to be accessible. In the longer term, the space could be used as a rental, office or studio.

The living space itself is composed of a single flowing plan, going from the kitchen, dining and living room, through to the bedroom and bathroom. A vaulted cathedral ceiling, with cleverly placed windows, creates a bright airy home without compromising the occupants privacy.
All in all, the project is a fine example of multi-generational living.

Photos © Ed Sozinho
Join Our Newsletter And
Get 20% Off Plans
Get the latest tiny house news, exclusive
offers and discounts straight to your inbox



