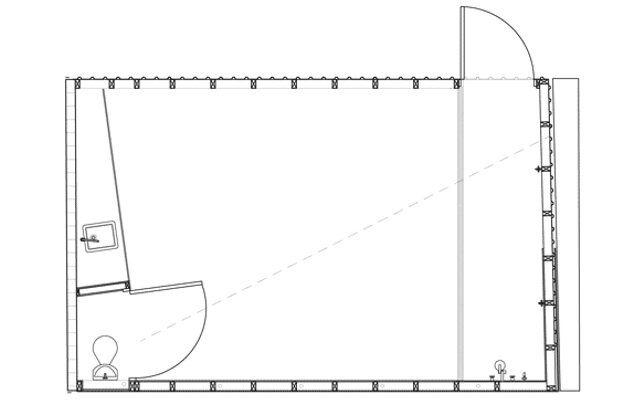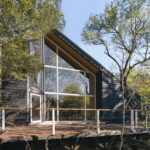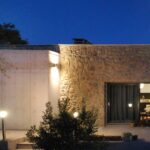Jun 09, 2015 • Studio
An Artists Studio Set in a Melbourne Car Park by Edwards Moore

Set in a car park, this small glowing building is actually an artists studio. Designed by local architecture firm Edwards Moore, the studio is located in a residential car park just outside the owners Melbourne apartment.

The exterior is clad in a mix of solid opaque and translucent panels. The translucent corrugated sheeting found on the front and side walls allows the warm glow of the interior lights to illuminate the surrounding car park. The only windows to be found are a series of small circular holes to the back of the building, acting as peepholes.

The inside of the studio reveals its structure – a timber post and beam frame with glulam beams supporting the roof. The floor looks to be polished concrete, while the back wall and part of the ceiling are finished with plywood sheeting.
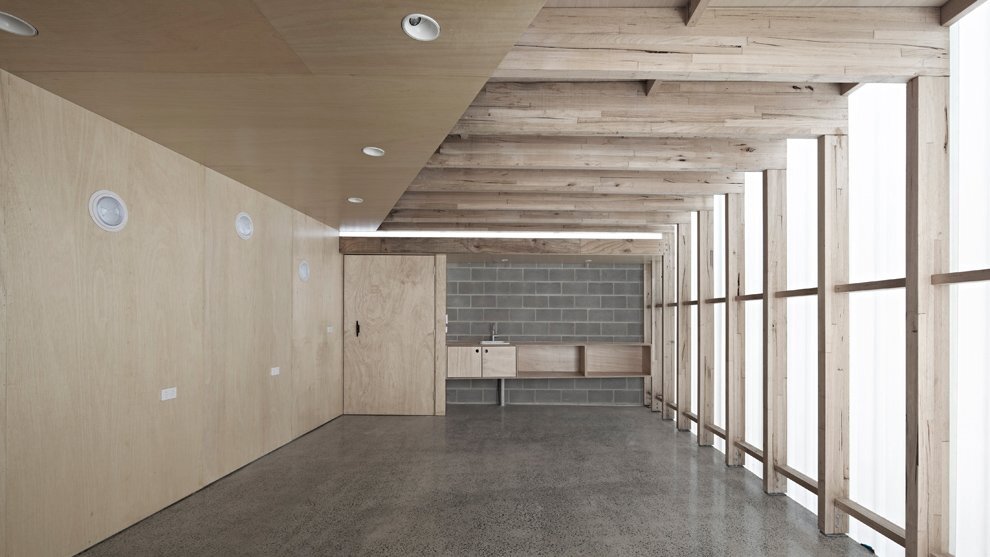
The artists studio has been designed to serve a number of functions and features a toilet and shower at opposite ends of the building. A kitchenette has also been been included, making it a small step to turn it into a studio apartment, although insulation might be a problem.
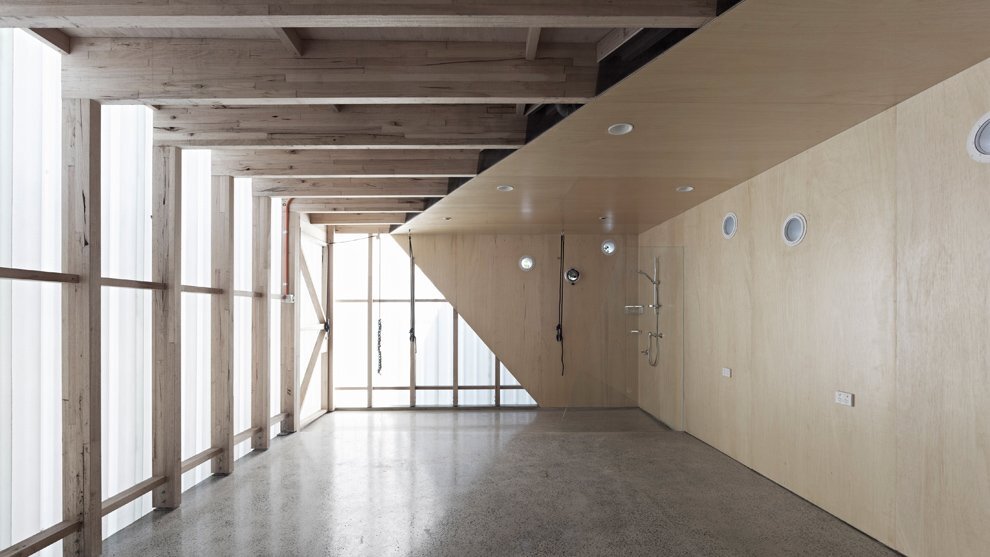
Thanks to the sheer amount of translucent sheeting the interior will be a brightly lit space, even on dull days. The porthole windows, which were made from inspection hatches, provide ventilation and some additional natural light.
For more studios check out this small multi-functional retreat by Haworth Tompkins that merges the old and the new. Or, this small garden studio in Aspen by 1 Friday Design Collaborative. See all studios.
Via Dezeen
Photos: Peter Bennetts
Join Our Newsletter And
Get 20% Off Plans
Get the latest tiny house news, exclusive
offers and discounts straight to your inbox

