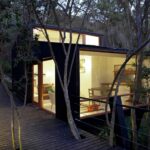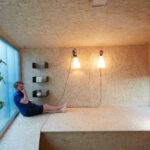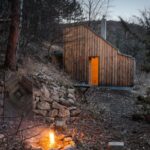Jul 04, 2017 • Japanese House
Adorable House – A Home by Kouichi Kimura Architects for a Family in Tokyo
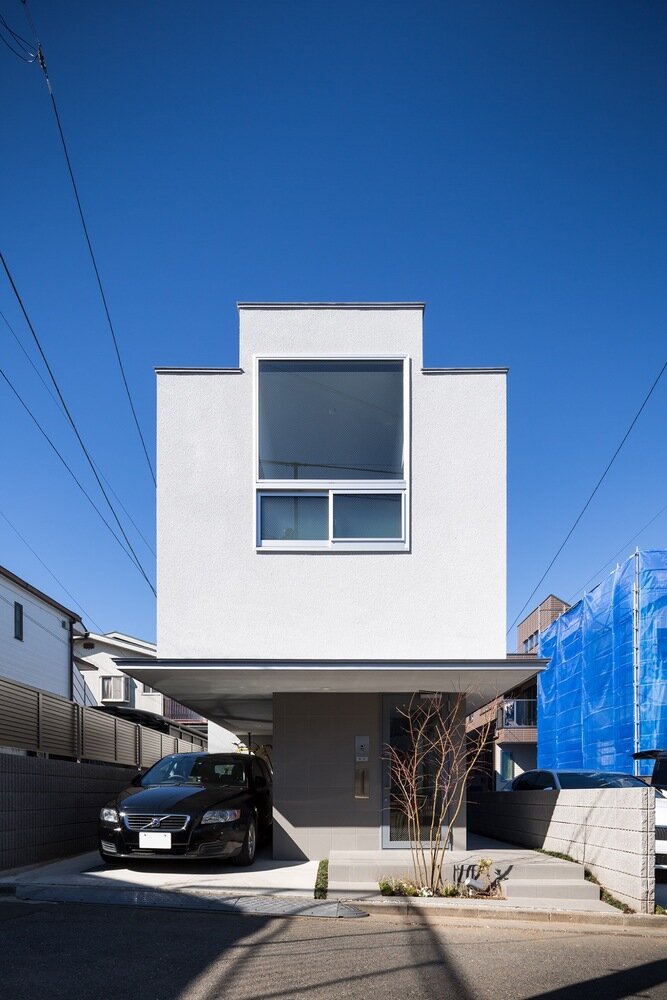
Based in Tokyo, Japan, this house has been designed for a couple and their children. The house is set on a relatively small site in one of Tokyo’s many high-density residential zones.
The project, dubbed Adorable House, was completed in early 2017 with the help of local architecture firm, FORM | Kouichi Kimura Architects. With the help of the clients, they helped produce a home that blends form and function.

Adorable House is set on a relatively narrow and long strip of land. It contain’s two floors, with a combined area measuring 1,44-square-feet (97-square-meters). The property has access to a park to the front, and is surrounded by other new builds, including a mix of apartments and houses.

Like most houses in densely populated areas, privacy was a concern. Here, they’ve minimized the number of windows on the first floor. On the second floor, they’ve frequently pushed the windows above eye level and taken advantage of skylights to insure the living spaces are still bathed in natural light.
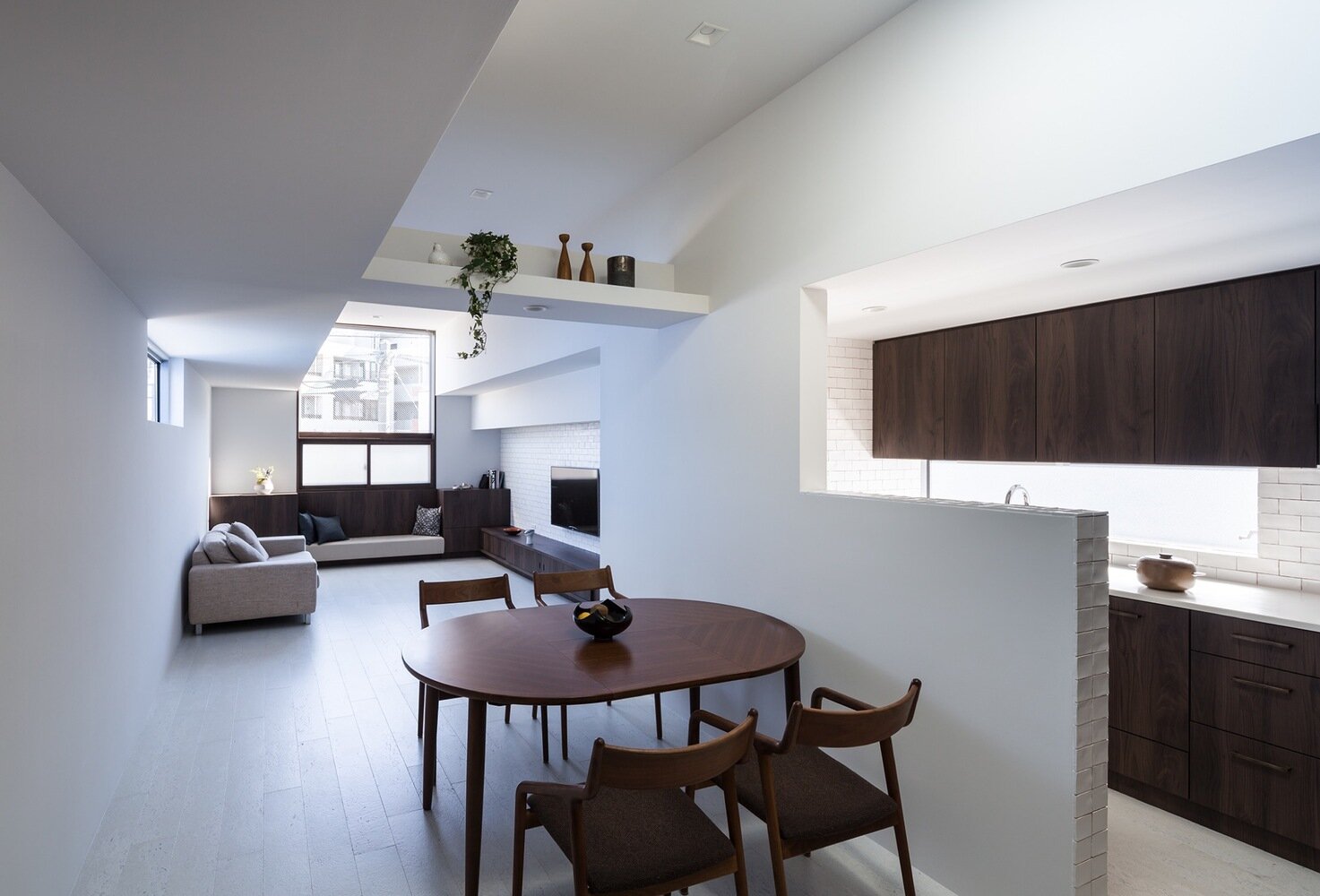
The first floor contains a study, bedroom (complete with a walk-in closet) and a Japanese style bathroom, where the bath, toilet and shower are kept separate from one another. The house is wrapped by a narrow walkway, which can be access from the front or by the bedroom’s patio doors.

The upper floor contains the children’s room to the back, and a semi-open plan living area to the front. A half partition separates the kitchen from the dining area and living room beyond. In this way, the spaces manage to remain connected, maintaining lines of communication. There’s also a second toilet on this floor for convenience.

Go up another flight of stairs and you’ll be taken to the rooftop terrace. On naming the house, the architects had this to say: “Scenes of children appearing at the small window facing the park resemble little birds poking their heads out of a nest, which looks so adorable. This house produces various beautiful scenes in daily lives of the residents.”
Via ArchDaily
Photos: Yoshihiro Asada
Join Our Newsletter And
Get 20% Off Plans
Get the latest tiny house news, exclusive
offers and discounts straight to your inbox

