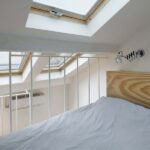Mar 30, 2015 • Japanese House
A Split-Level Small House in Tokyo for a Young Couple
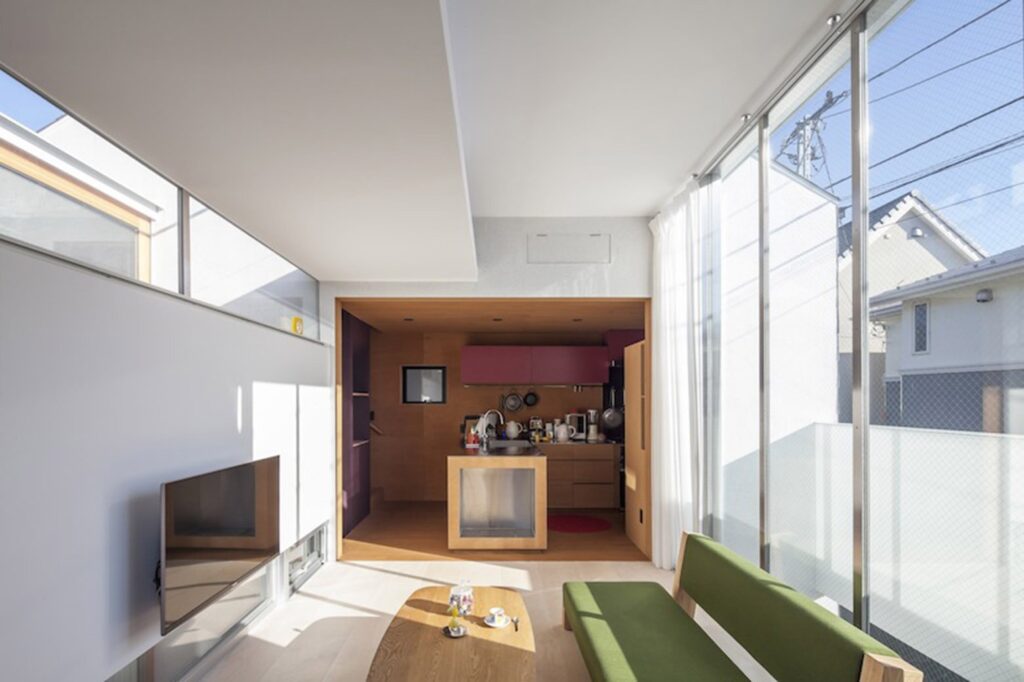
This small house in Japan has been designed for a young couple (and their dog) by the Japanese architecture studio, Shintaro Matsushita+Takashi Suzuki. The house is set in a dense residential district of Tokyo, and, like all homes placed in such areas, aims to strike a balance between public and private spaces.
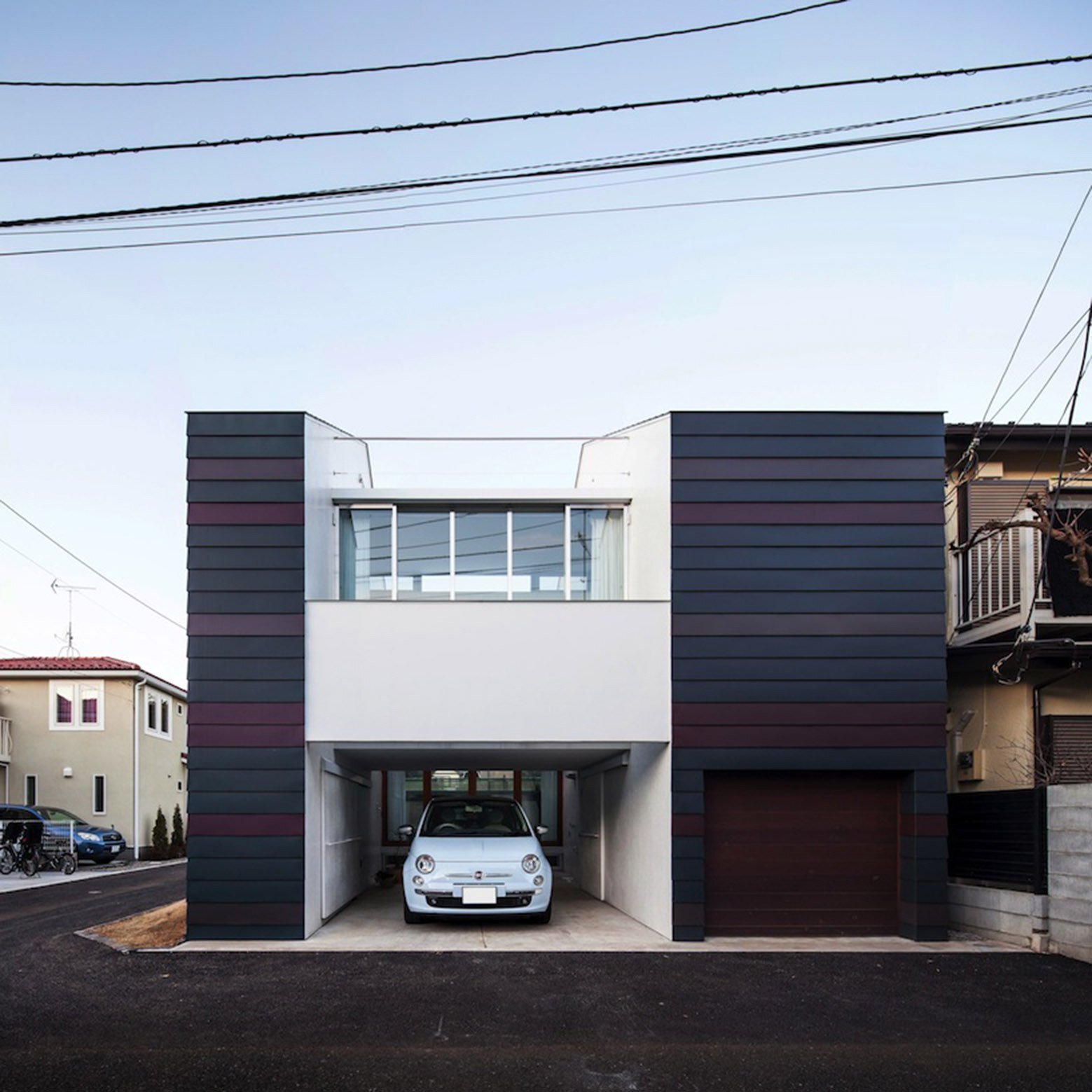
The house contains a total of 958 square feet (89 square meters). Previous to purchasing the site, the owner had been considering another plot composed of two small lots, separated by a steel tower in the middle. The client ended up not purchasing the site, but the architect’s proposed solution made such a strong impression that they decided to recreate it on this plot.
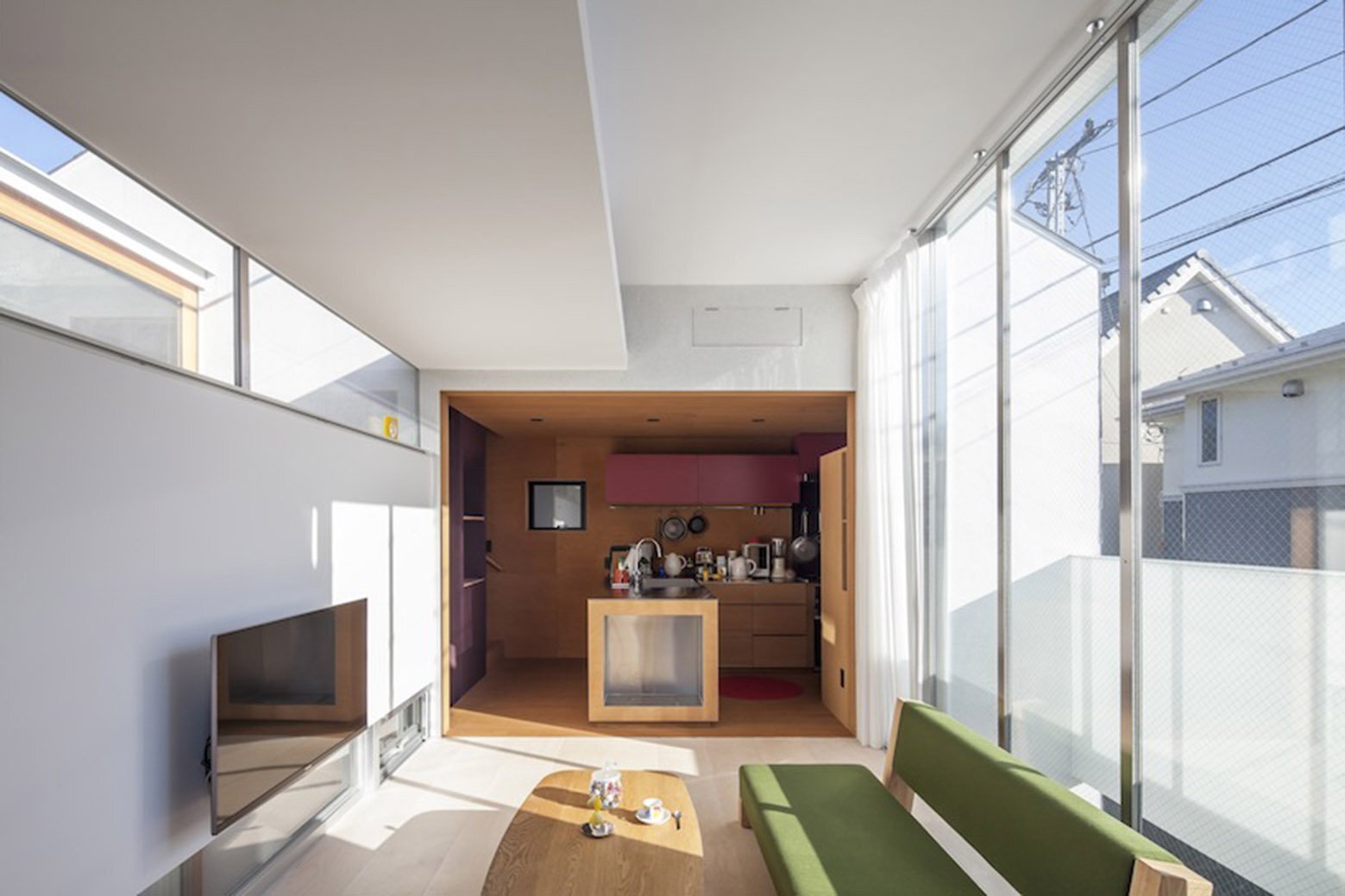
The house was completed in 2014. It’s located close to a big park, and the north end of the building overlooks a spacious garden. The architects have managed to squeeze three levels into the space: a first floor that features an open and sheltered garage, an open plan living area on the second storey, and a lofted sleeping space on the final floor.

There is a void running up through the middle of the house, bring light down through the interior and into the parking space below. The livings spaces feature windows that are positioned to provide privacy. They’re mostly limited to the front facade and the central void.
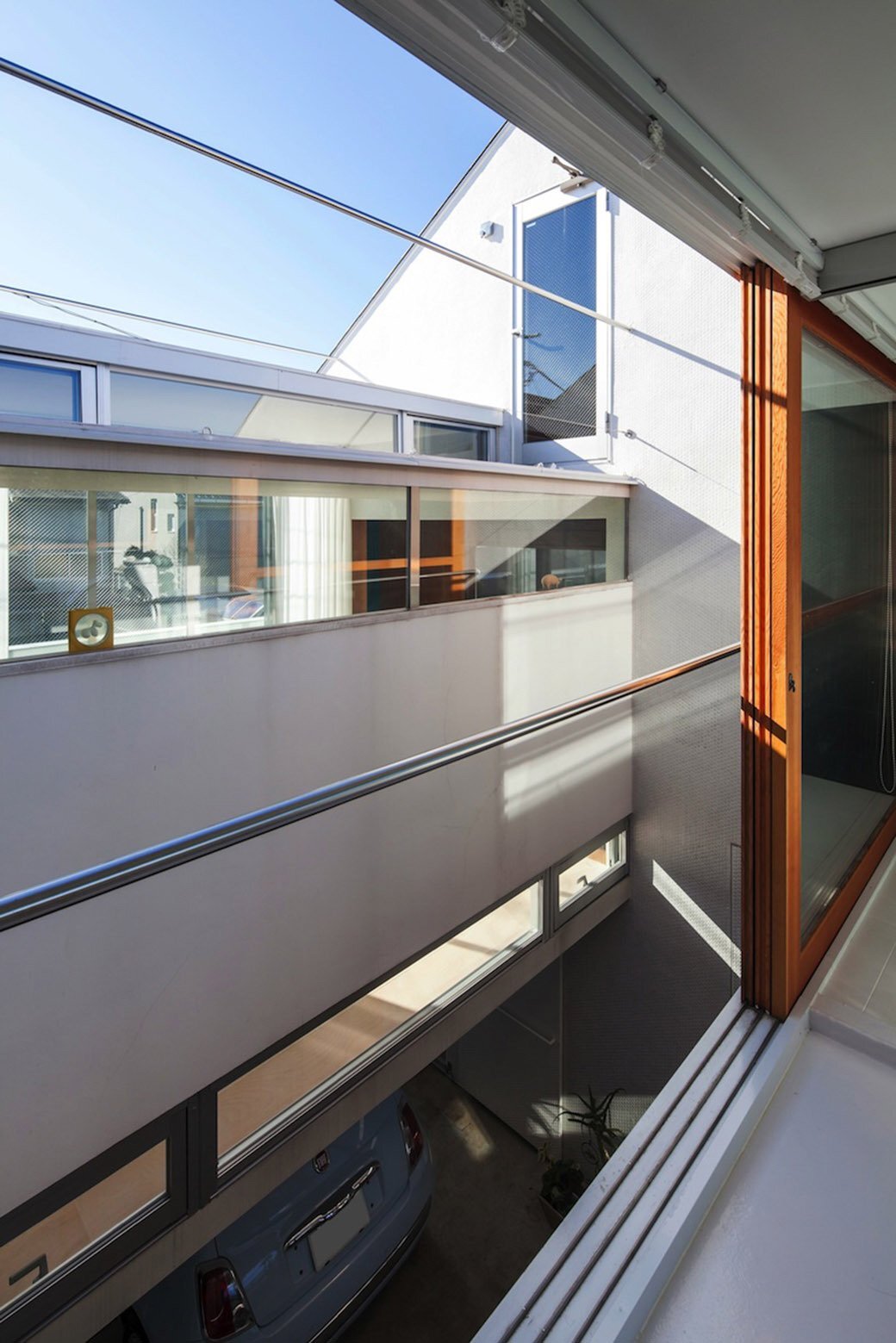
The second storey of the house contains the main living area. It’s an open plan space with a small kitchen in one end, and the living room in the other. A small table in the kitchen serves as a dining area. The bathroom is located up a few steps at the back of the home, removing it from the street and creating an extra degree of privacy.

The final level of the house is occupied by the loft, which is mostly taken up by a small sleeping space. By accessing the loft from a separate set of stairs, you’ll reach a rooftop terrace that overlooks the street and beyond. The split levels in this house allowed the architects to allocate space to distinct functions, as well as managing privacy levels.
For more Japanese houses check out this very narrow home that features an interesting interior built to enhance the space. Or this house that features a rather funky interior. See all Japanese houses.
Via ArchDaily
Photos: Hiroyuki Hirai
Join Our Newsletter And
Get 20% Off Plans
Get the latest tiny house news, exclusive
offers and discounts straight to your inbox


