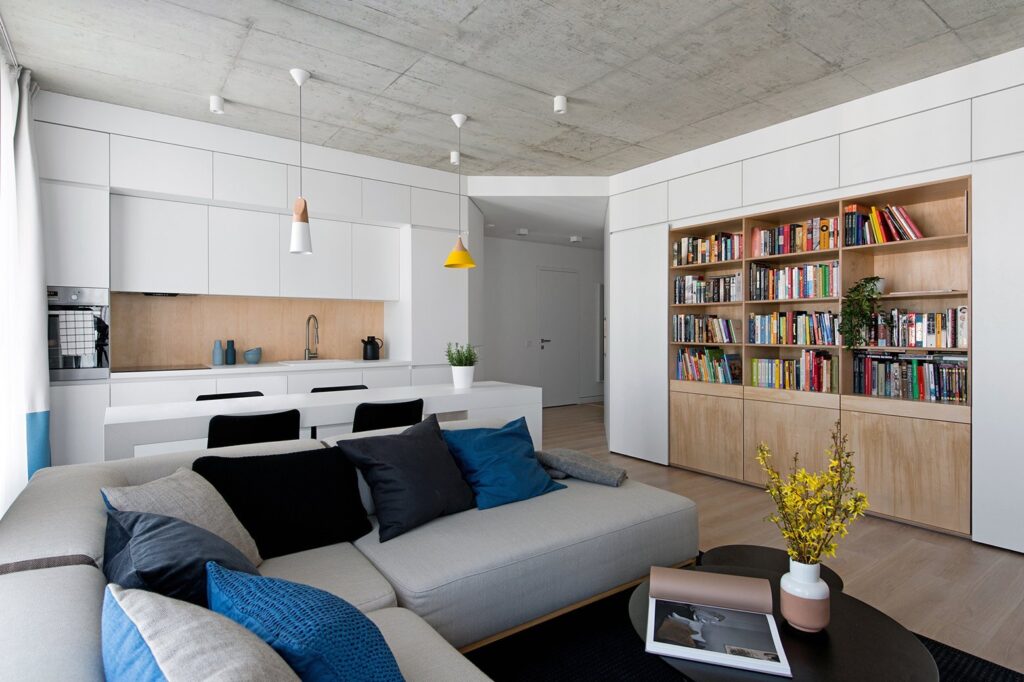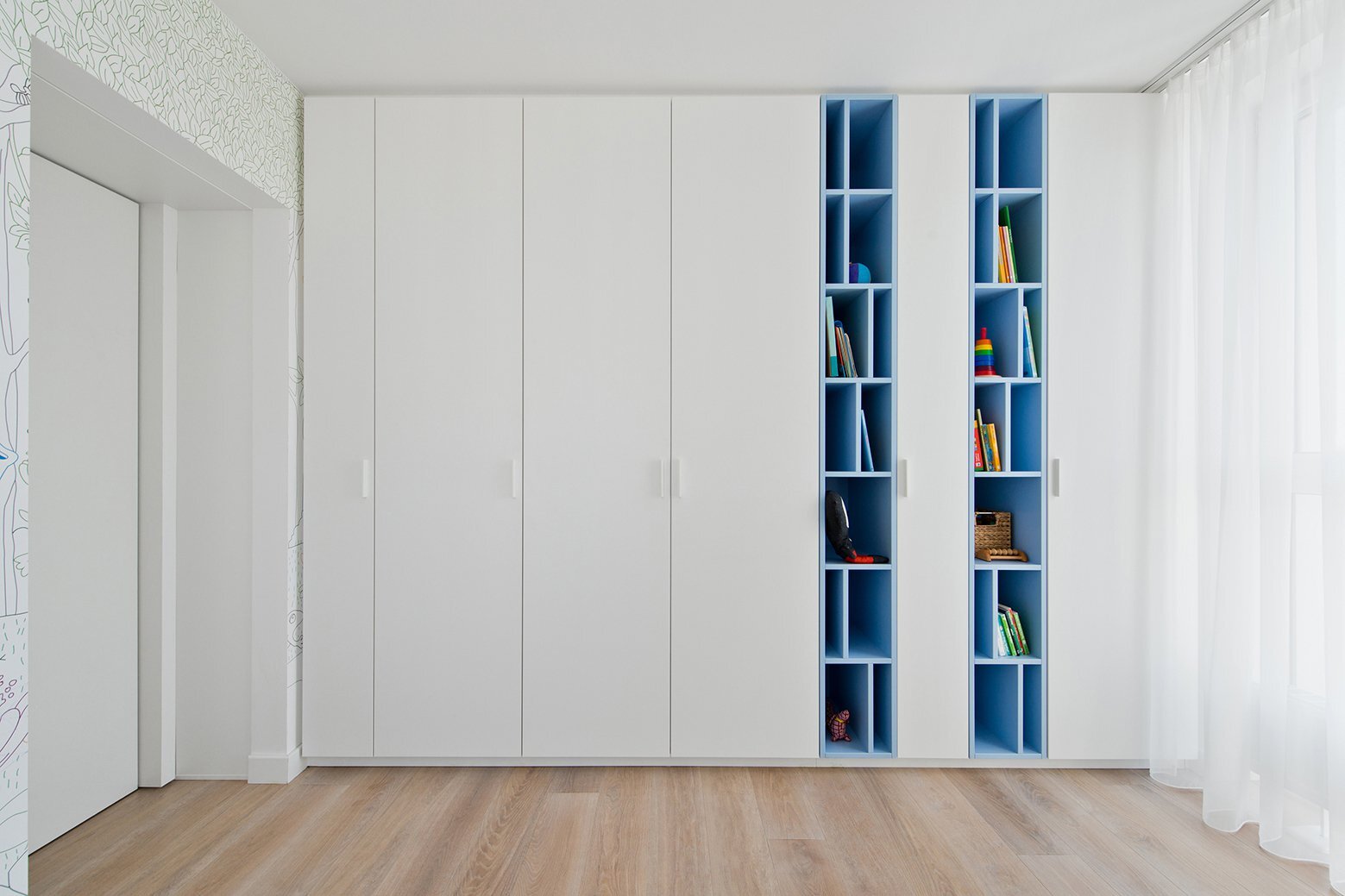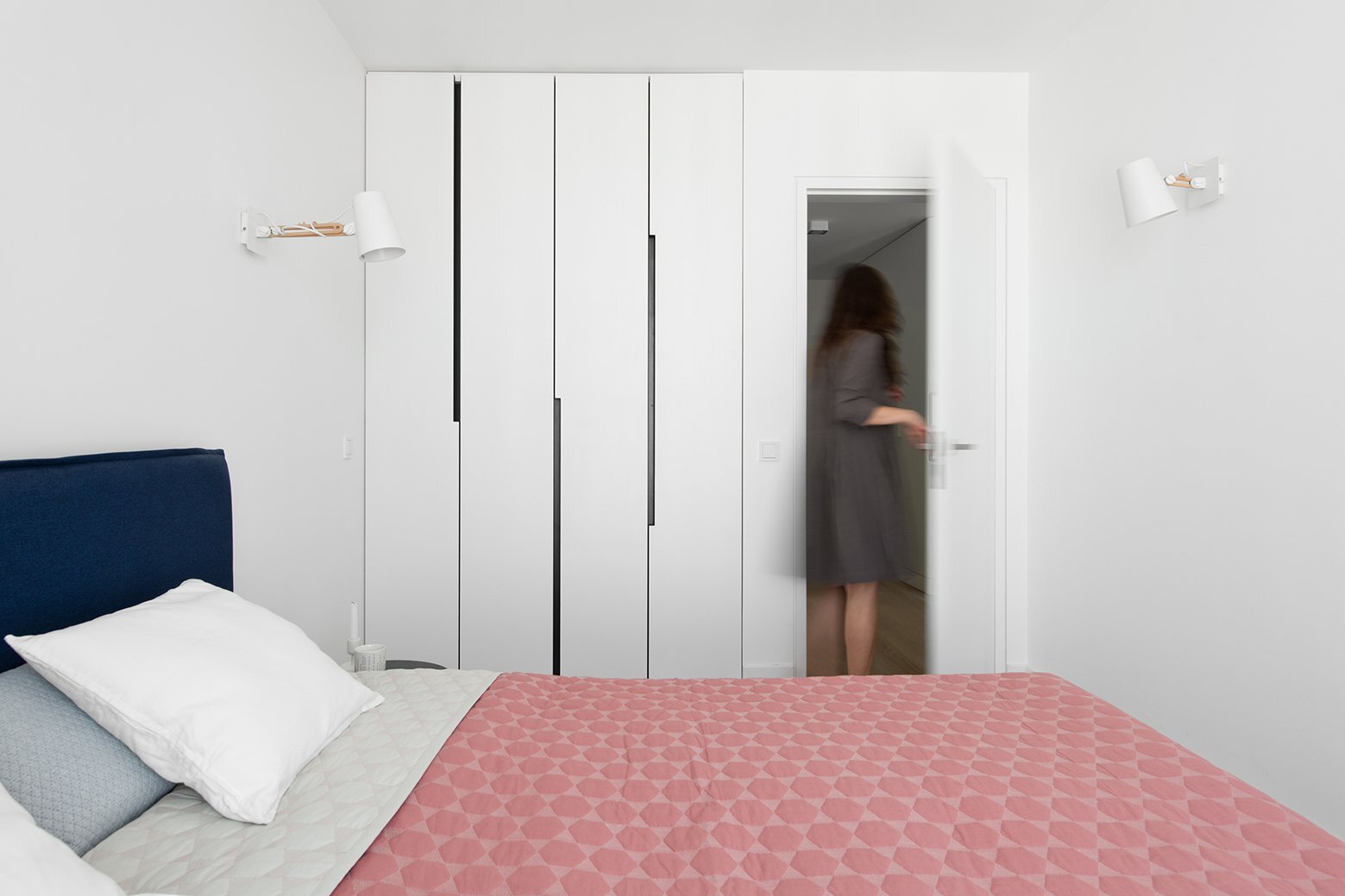May 29, 2015 • Apartment
A Small Apartment Design for a Family by Mormundas Vilkas

This small modern apartment can be found in Vilnius, Lithuania. The clients approached local architecture firm Mormundas Vilkas to redesign the apartment’s interior so it would be fit to serve as a family home.

The apartment is part of a newly built housing complex. According to Vilkas, a low budget combined with the relatively small space made it a challenging project. The apartment contains a total of 678 square feet (63 square meters) and is divided up into four main living areas.

The apartment contains an open plan living and dining area with a kitchen, a bathroom, master bedroom, children’s bedroom, and an entry hallway. It’s been finished mostly in white – white walls, storage cabinets, and curtains – with a bare concrete ceiling and a wood floor to bring some warmth to the home.

The living spaces have been defined by a series of partition walls. The cabinets have been used to both store items, as well hide certain elements – the TV and desktop computer can both be hidden by the folding and sliding doors of the wardrobe system, helping to keep the apartment free from visual clutter.

Large windows provide plenty of natural light and panoramic views of the urban setting. Furniture pieces, colorful fixtures and fittings, and plywood shelving have been used to avoid creating a sterile environment, although the sheer amount of white may still be too much for some.
For more apartments check out the Zoku Loft, a stylish micro-apartment with a pull-out staircase. Or, this small apartment renovation in Spain. See all apartments.
Via ArchDaily
Photos: Leonas Garbacauskas
Join Our Newsletter And
Get 20% Off Plans
Get the latest tiny house news, exclusive
offers and discounts straight to your inbox




