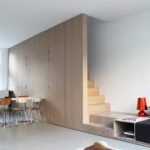Oct 24, 2016 • House Boat
Baca Architects and Floating Homes Create a Contemporary Houseboat

The London-based architecture studio, Baca Architects, were responsible for the design of this boxy houseboat. Working alongside the British company Floating Homes, they’ve produced a small but luxurious prototype home.
The design won an ideas competition that was based on alternative dwellings that would help alleviate London’s housing crisis. It’s set in the Chichester Canal of southern England, and has been simply titled Chichester.

The architects took inspiration from canal boats, but increased the scale of the vessel to accommodate larger living areas. Plenty of windows were included to create bright rooms, and to allow occupants to soak up the surrounding views.

The interior features an open plan layout between the living room, dining area, and kitchen. The tall ceiling of the living room, gives way to a lower one in the kitchen/dining area, creating a more intimate space. The walls have been finished in white throughout, helping to bounce light around and keep the space airy.

From Baca Architects: “Internally the proportions are very different to a canal boat but with the same ethos of space efficiency. These homes are not only practical and affordable, but create a sense of sanctuary by living on water, which is a unique experience in most cities.”

The Chichester also features an alternating tread staircase from the living room that leads out to a rooftop deck. The deck is cordoned off by a series of glass balustrades and makes a great spot for relaxing on during the summer months.
In terms of construction, the house is made of pre-insulated wooden panels. The panels are assembled in a factory, and the house can then be shipped to its site. According to the architects, the aim is to install the homes in disused waterways, including canals, docklands and marinas.
For more houseboats check out Bluefield Houseboats, a company that specializes in producing contemporary floating homes. Or, The River Den, a cozy home set on the Gatineau River in Quebec. See all houseboats.
Via Dezeen
Photos: Floating Homes
Join Our Newsletter And
Get 20% Off Plans
Get the latest tiny house news, exclusive
offers and discounts straight to your inbox



