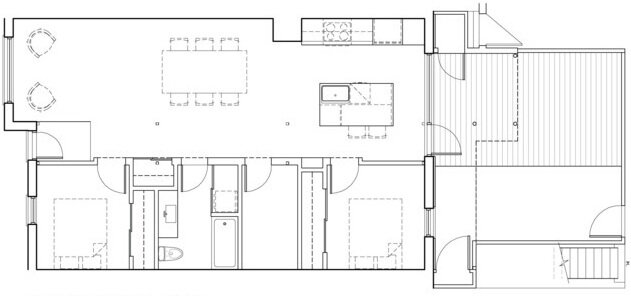Sep 17, 2015 • Apartment
A Quebec City Apartment Renovated by Bourgeois / Lechasseur

This family apartment in Montcalm, Quebec City, has been renovated with the help of local architecture studio Bourgeois / Lechasseur Architectes, and contractors Cas par Cas. The apartment building dates back to 1924, and as with any old building, it brought up plenty of challenges during construction and design.
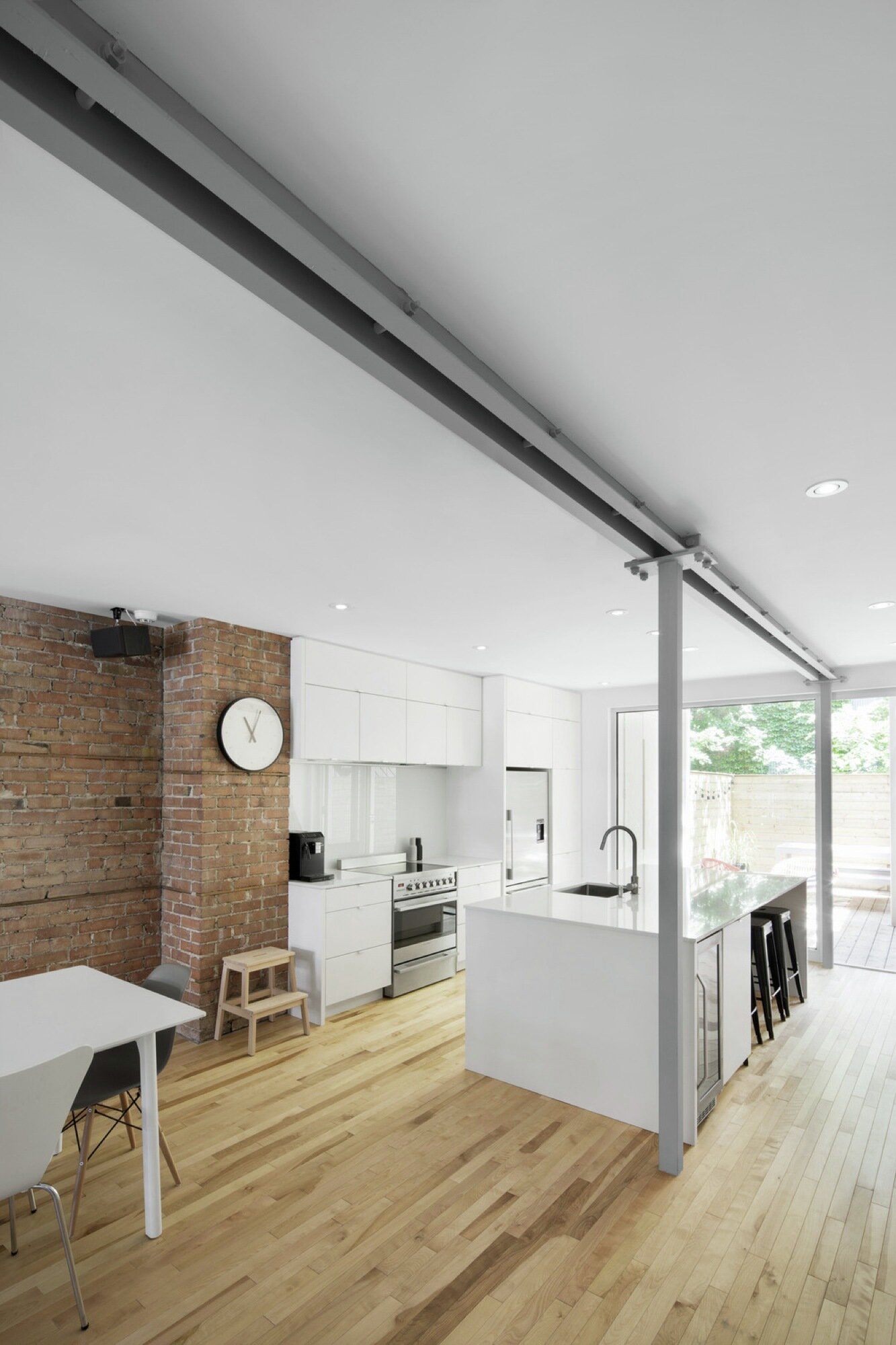
The apartment is set on the ground floor of the block, and based on the architect’s description, it seems it wasn’t always used as a dwelling, but played a different role in the past (whether it was used for storage or as a foyer isn’t clear). It now serves as a 893 square foot (83 square meter) two-bedroom home.
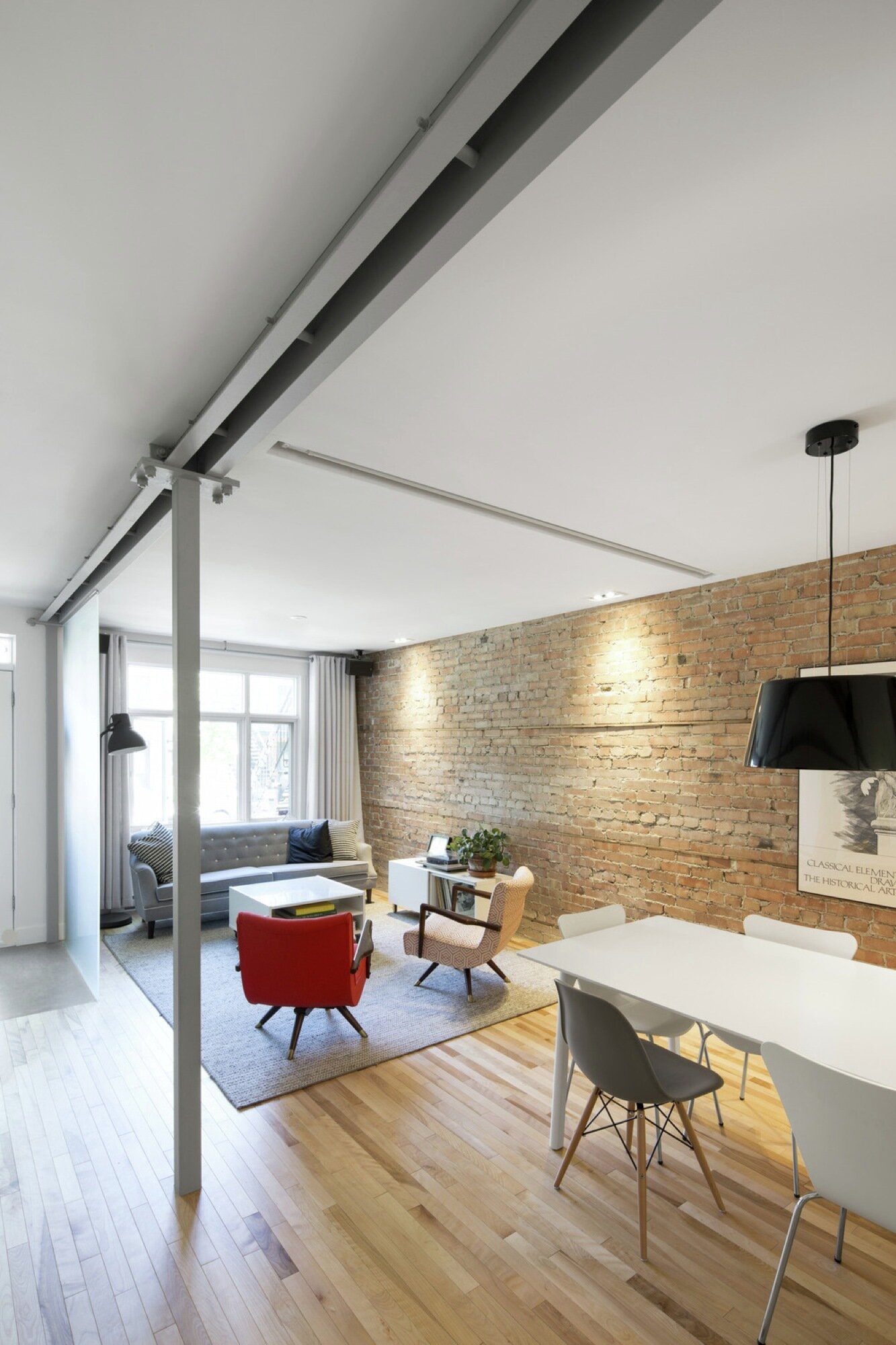
The building is flanked on two sides by adjacent structures. This leaves only the front and back of the property available for day lighting. Both ends feature large window units to help draw as much light as possible into the main body of the home.
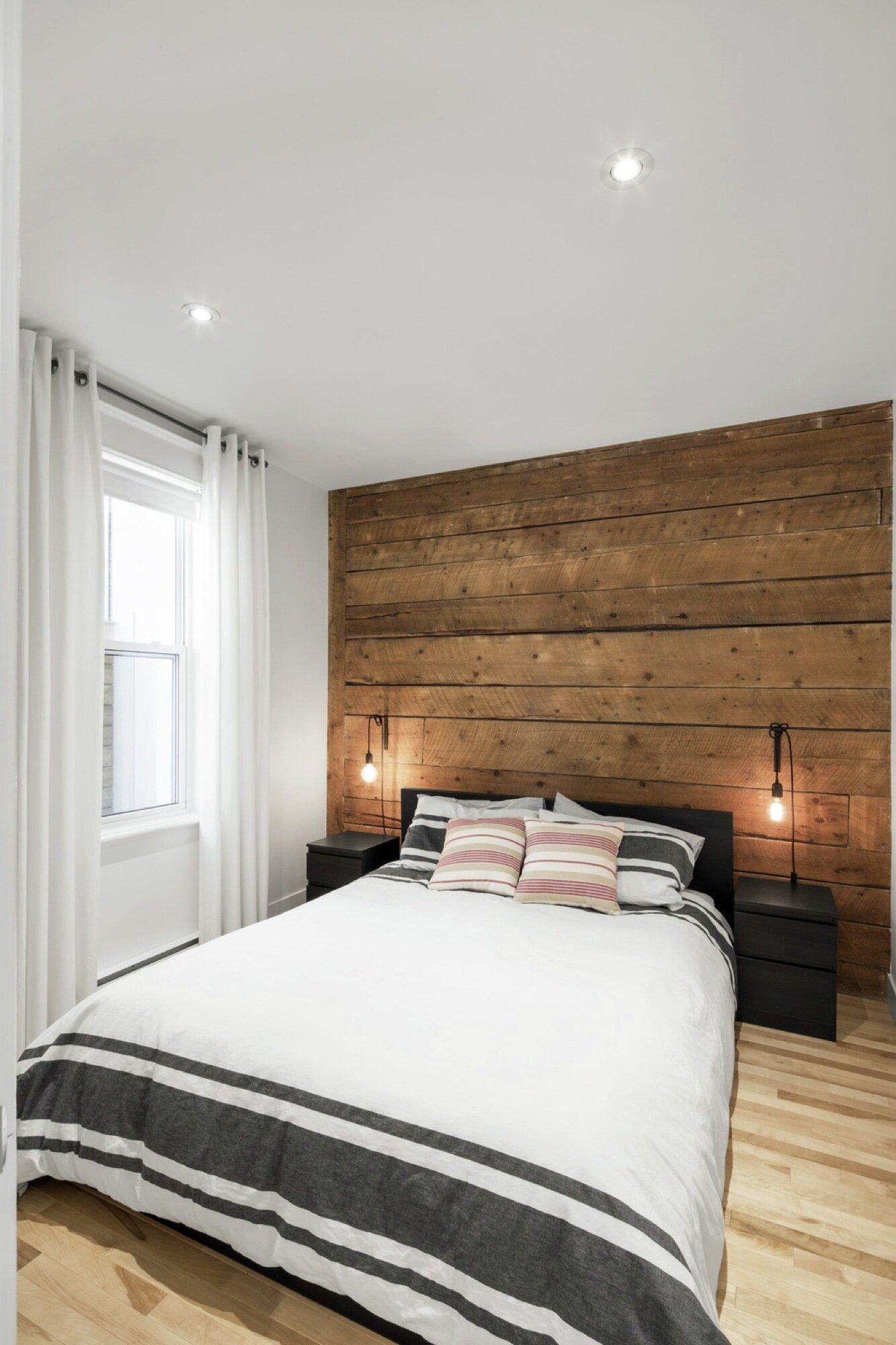
The floor plan is divided into two main areas. The first half of the home is dedicated to a single open plan space containing the living room, dining area and kitchen. The other half contains the more private spaces, namely the bedrooms, bathroom and a large storage closet.
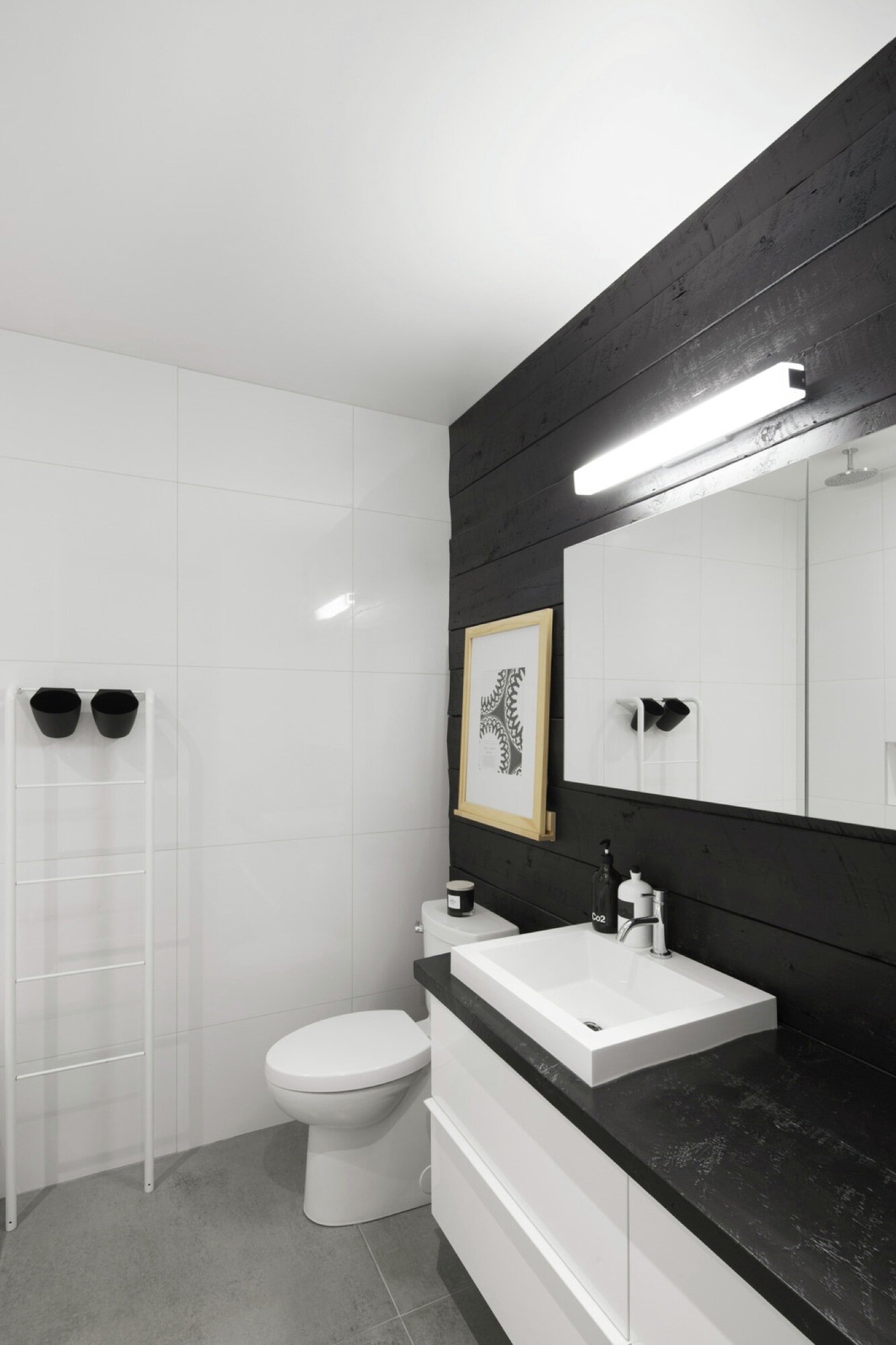
During the reconstruction of the property several original features were maintained, including the common brick wall, and a timber wall. The wood from the wall was reused in the bathroom and bedrooms, providing both a sense of warmth and a link to the historic fabric of the structure.
Many other components have been left exposed, like the steel beams and columns. To the rear of the building they’ve introduced a large exterior deck, adding a considerable amount of living space that can be accessed directly from the kitchen patio doors.
For more apartments check out Interior AK’s apartment that fuses simplicity with up-cycling to create a modern, comfortable home. Or, Darlinghurst Apartment – a tiny but flexible home. See all apartments.
Join Our Newsletter And
Get 20% Off Plans
Get the latest tiny house news, exclusive
offers and discounts straight to your inbox

