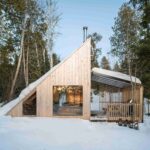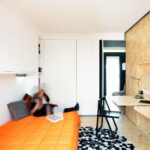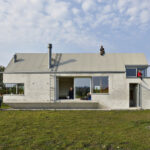Jun 06, 2016 • Small House
A Modern Vietnamese Home Set Among the Bustling Alleyways of Ho Chi Minh

In the Vietnamese city of Ho Chi Minh, high-rise apartment blocks are becoming commonplace. Their increasing popularity has affected the more traditional urban alleyway homes, which are now often stigmatized as being dirty, overcrowded and unsafe.

Local architecture firm MM++ set about addressing that stigma with this home that’s set on a narrow, irregularly-shaped plot of land. It’s hoped that the project will act as a blueprint for the reintroduction of this housing typology, traditionally known as “hẻm”.

Hailed as a micro townhouse by the designers, the house contains five floor levels including a roof terrace. The exterior of the building is decidedly modern. The courtyard and balconies provide a buffer zone between the immediate surroundings and the inner, more private rooms of the house.

The entrance leads into a partial double height space (about half of it is covered by a mezzanine found on the next level). On this floor you’ll find the kitchen and dining area, along with a toilet and storage space to the rear. The mezzanine serves as a cozy living room with just enough space for a sofa, an armchair and a TV.

The third floor is dedicated to the children. It mainly acts as a bedroom but has plenty of space for studying and playing. There’s also an en-suite with a shower, toilet and sink. Taking the stairs to the fourth level leads you into the parents bedroom with a full bathroom.

The final level of the home is the roof terrace, a space that allows the family to relax and overlook the dense city streets below. Natural light was an important consideration given the limitations of the site. Larger windows have been placed behind wood slat screens, maintaining privacy while still drawing in plenty of daylight.

The total floor area over the 5 levels is 1,500 (140 square meters). That’s about 300 square foot per floor (28 square meters).
For more houses from Vietnam check out this home that was built for a Buddhist family and inspired by Monasteries. Or, “House for Someone Like Me”, a low-energy home that makes use of local materials. See all small houses.
Via DesignBoom
Photos: Hiroyuki Oki
Join Our Newsletter And
Get 20% Off Plans
Get the latest tiny house news, exclusive
offers and discounts straight to your inbox



