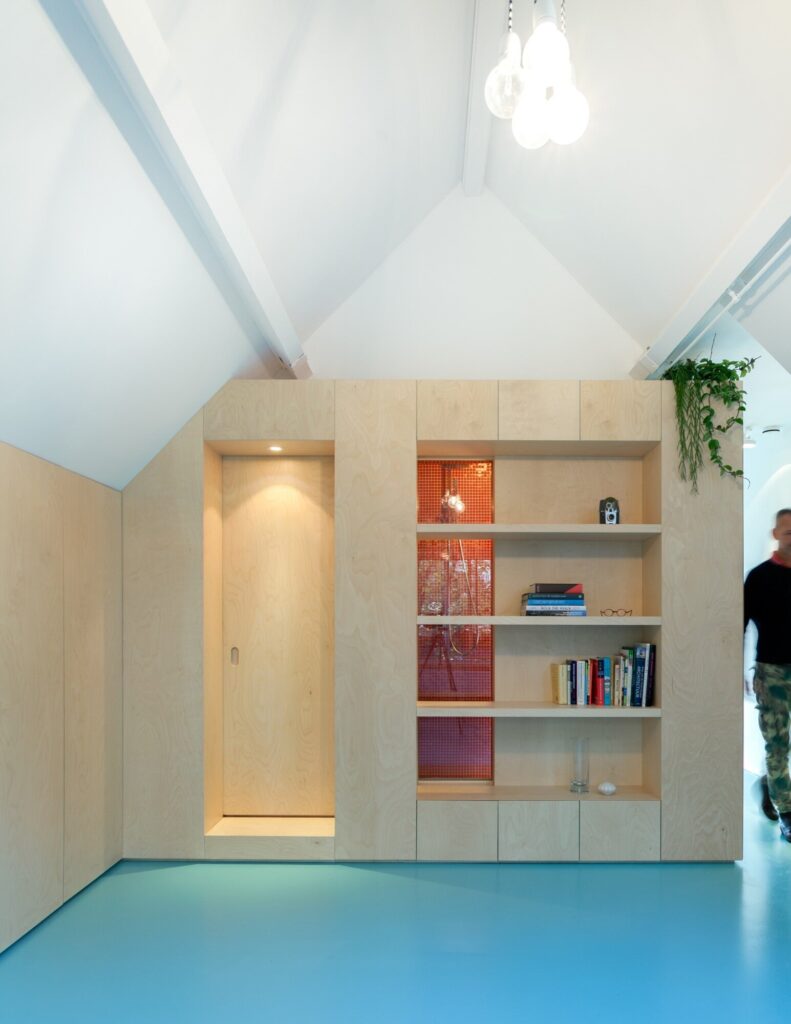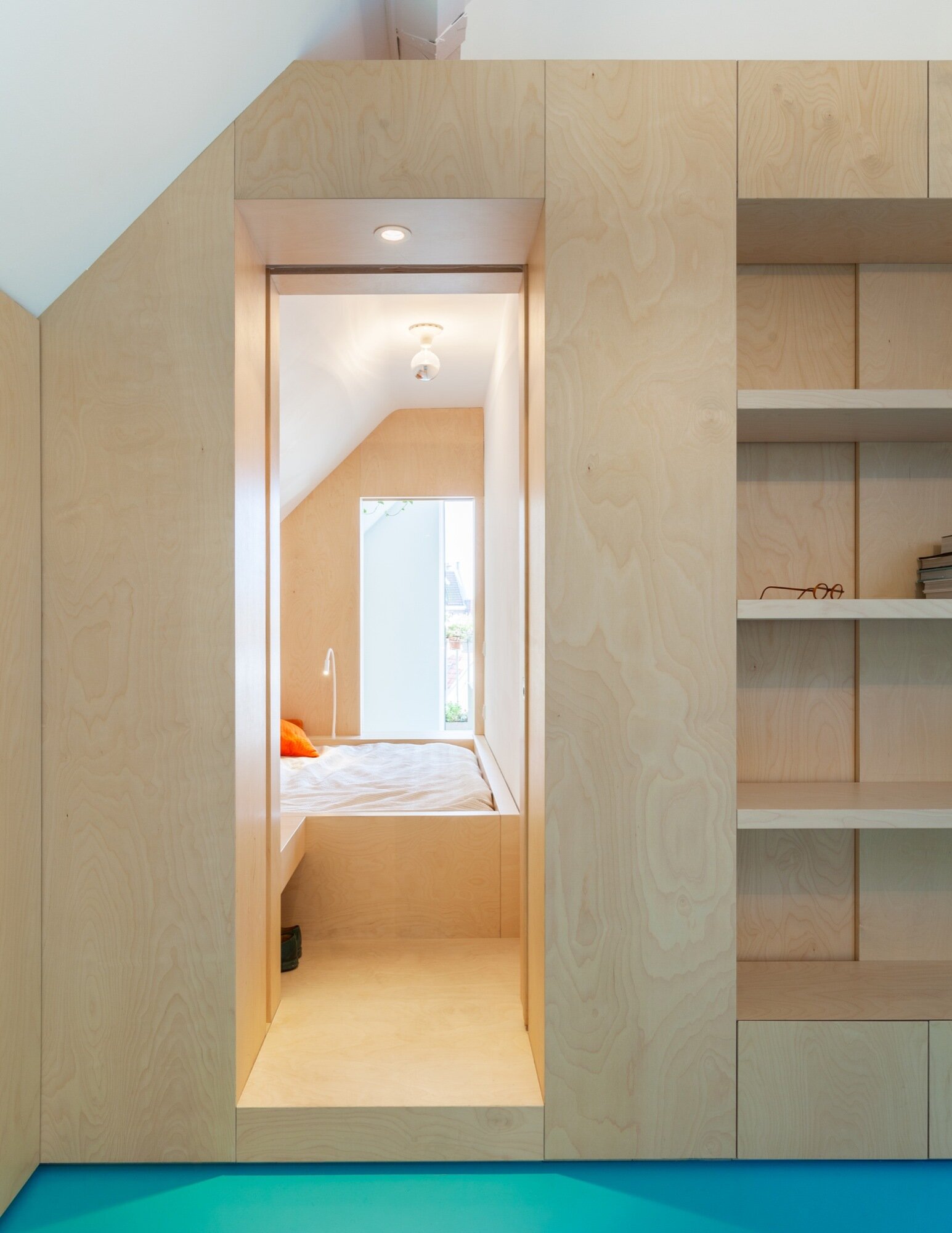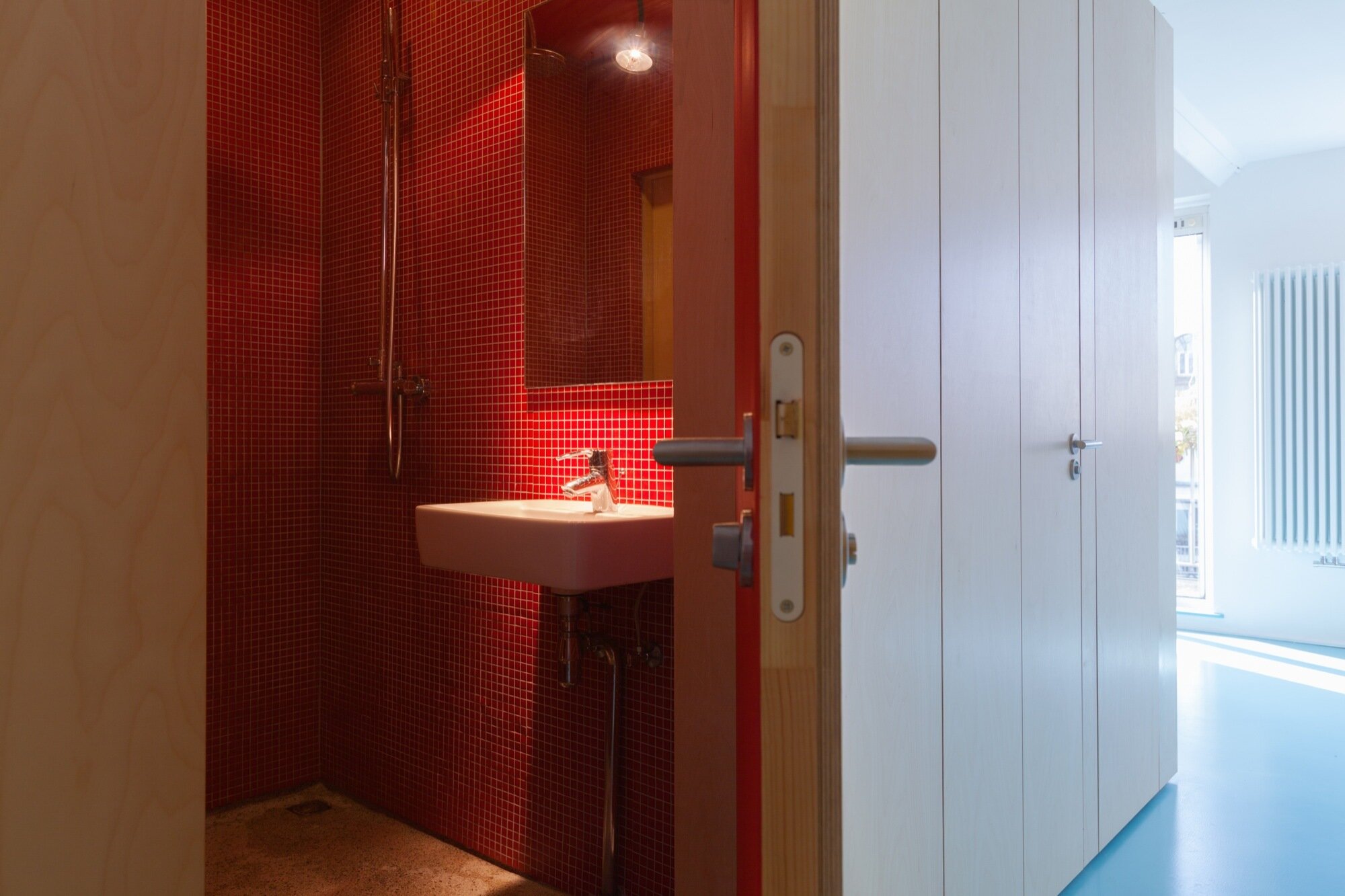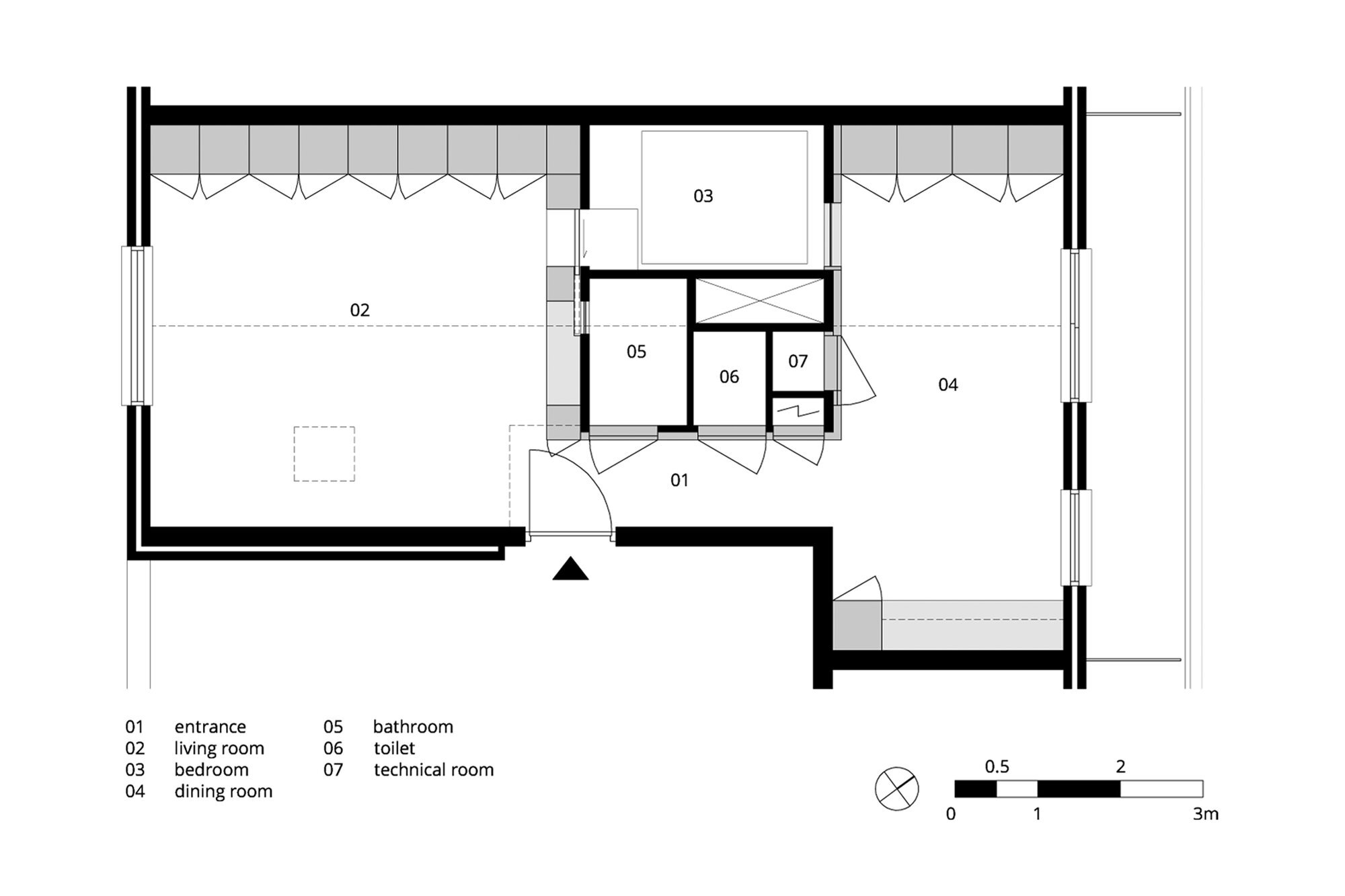Nov 18, 2015 • Apartment
A Minimalist Apartment Redesign in Amsterdam by Bureau Fraai

Once used as social housing in the city center of Amsterdam, this city pad has been transformed into a flexible private residence for its owner. The redesign of the 603 square foot (56 square meters) property was undertaken by local firm, Bureau Fraai.

Originally the apartment had been split up into a number of small and poky spaces. To free up the rooms, all of the existing partition walls and doors were removed. They aimed to create a much larger volume within which the occupants could arrange the rooms and change them with ease.

Building a fluid environment with changeable rooms was achieved by separating out certain areas – the bathroom and bedroom are enclosed in a small wooden unit placed in the center of the apartment. Encapsulating these rooms allows the other spaces to be used for whatever the owners have in mind.

In any small space storage is always a concern. Here they’ve addressed it by incorporating floor to ceiling cabinets along the rear walls of the apartment. All of cabinetry, and the central wooden volume, is finished in birch plywood.

The finish is clean and minimalistic throughout. There are white walls, tones of warmth from the wood, and a bright blue floor that sets this home apart from many similarly finished properties. Windows are relatively sparse and are found at opposite ends of the unit.
Based on the floor plan, the living room has been allocated the most space, along with the kitchen/dining area. The bathroom and bedroom have been minimized due to a limited amount of time being spent in those areas.
For more small apartments check out this run-down apartment transformation by Bla. Or, this 55 square meter unit in Tel Aviv with storage partitions. See all small spaces.
Via ArchDaily
Photos: Wim Hanenberg
Join Our Newsletter And
Get 20% Off Plans
Get the latest tiny house news, exclusive
offers and discounts straight to your inbox




