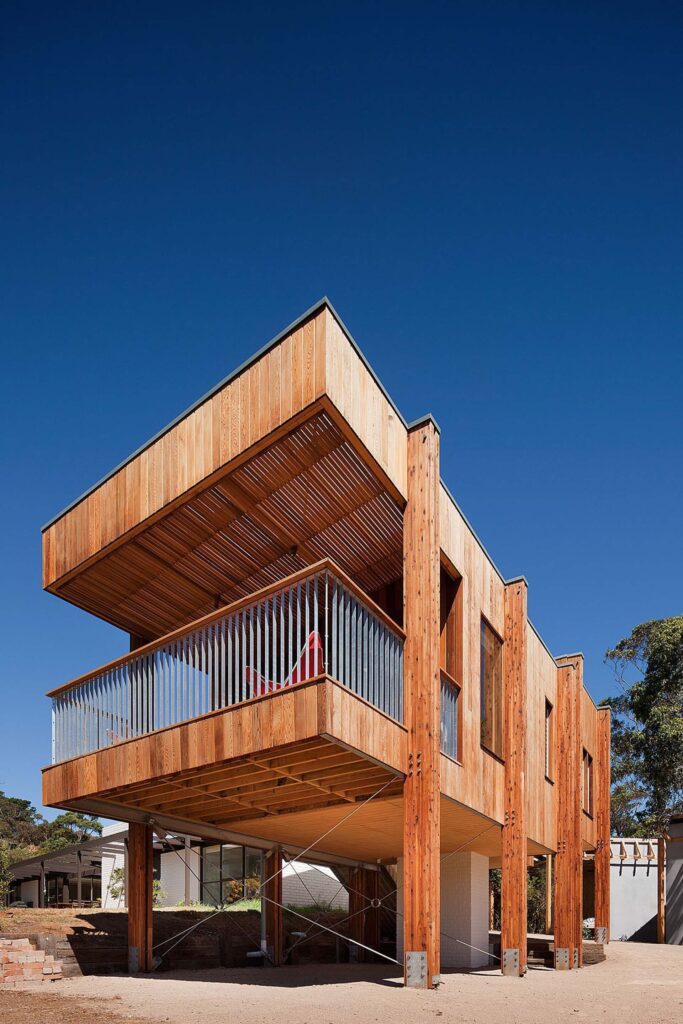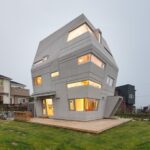Aug 03, 2013 • Beach Hut
A Lofted Beach Retreat by Clare Cousins

This lofted beach retreat by the architecture firm, Claire Cousins, is an addition to an existing beach house built in the 1970’s. At just over 500-square-feet, the timber pavilion is minuscule in size compared to the beach house.

Raised from the ground-level by built-up timber columns, the new addition to the site is able to minimise it’s impact on the surrounding environment, or, as the architects like to put it:
“The pavilion explores the idea of the timber beach shack, where there is a deep connection with its environment experienced from within. Delight in the engagement with light, shadow and wind.”



The pavilion is connected to the main home by a fibreglass-clad structure, that acts as the entryway to both living spaces. During the day, the entryway is a light, bright space due to the translucent fibreglass, and at night it acts as a ‘beacon welcoming those arriving’. According to the architects, they chose fibreglass because of it’s minimal insulative properties, allowing them to expose the occupants to the ‘thermal and lighting conditions of the outside’ – a transitional bridge on the senses between the exterior, and interior.



The one aspect of this project that I don’t like? That it’s built as a retreat from the main household. Sometimes the most sustainable, or environmentally friendly thing to do, is to do nothing.
For more lofted retreats checked out the Sol Duc Cabin, and Wandawega’s magical campsite treehouse.
Via ArchDaily
Join Our Newsletter And
Get 20% Off Plans
Get the latest tiny house news, exclusive
offers and discounts straight to your inbox



