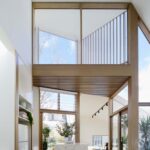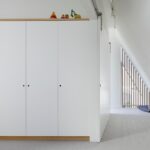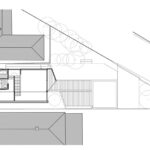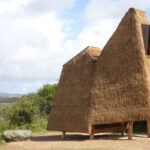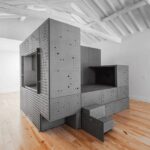Jun 15, 2018 • Small House
Tess and JJ’s House – Modern Living from South Yarra, Australia

This house is squeezed into in a small lot in South Yarra, Melbourne. The architects were handed a concise brief that asked for a two-story house that “wouldn’t upset the neighbors” and provided for a family of four.
A local firm by the name of po-co Architecture were hired to oversee the design and construction of the new family home. The project was completed back in 2016.

The house has been titled “Tess + JJ’s House”, presumably after the owners. It’s set on a long narrow strip of land between two other houses. The property has approximately 1,259-square-feet (117-square-meters) of living space spread over its two floors.

Arguably the most interesting aspect of this design is its double-story ceiling found in the kitchen. The rear wall is almost entirely glazed and provides views of the home’s garden, the blue sky above, and a small courtyard area that helps separate the kitchen from the living room.

As you move from the home’s front entrance to the rear living spaces, you go from a relatively dark to light space: “A darker, compressed entry hallway leads to a contrasting light-filled kitchen and dining area – a generous and welcoming double height volume, central to the lives of a family who love to cook and entertain.”

The interior is finished in white throughout, helping to keep spaces brightly lit and airy. Wood is used to add warmth and has been used as cladding both inside and out. The living spaces are relatively small, but well appointed with built in storage to free up the floor.

For more small houses check out “The Hut”, a Vietnamese home that makes use of light and greenery to create an urban haven. Or, Retina House, a simple family retreat set among the hills of Santa Pau in Spain. See all small houses.

Photos © Tatjana Plitt
Join Our Newsletter And
Get 20% Off Plans
Get the latest tiny house news, exclusive
offers and discounts straight to your inbox






