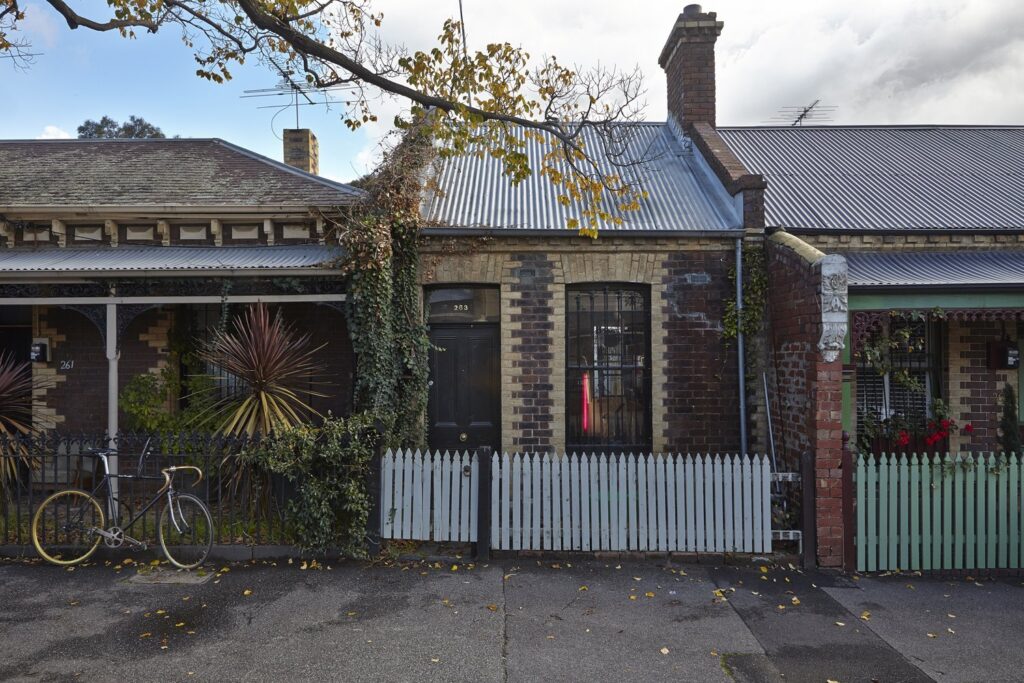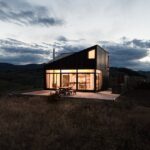Aug 14, 2013 • Small House
A Small House Called Dolls House

This small cottage in Fitzroy has been given a facelift by the architects Edwards Moore. The result of the renovation is this quiet, simply furnished home that revolves around an exterior courtyard.

Edwards Moore are aware that clients are often on limited budgets and believe in creating projects that make the best use of the available resources. This ethos is perhaps reflected in the finish of the Dolls House – you’ll find partially exposed wall bricks, simple plywood shelving, and lights hung from the ceiling with no attempt to conceal their wiring. From the architects:
“Retaining the existing street frontage and primary living areas whilst fragmenting the building addition beyond. Creating courtyards which serve to separate yet connect the functions for living. A collection of raw and untreated finishes creating a grit that compliments the owners desire for an uncomplicated living arrangement.”




“Echoes of the homes history are reflected in discreetly choreographed gold panels located throughout the space. An abundance of natural light refracting off the all white interiors create a sense of the ethereal, an otherworldly environment hidden amongst the urban grain.”

My favourite feature of this home is the courtyard, which is either visible or accessible from the living room, kitchen and second bedroom. A reminder that, like most small living spaces, the outside environment plays a crucial part in the overall success of the project.

We’ve featured several other renovation projects in the past, including a public lavatory that was transformed into a beautiful tiny house, a 100-year-old barn conversion, and Case Box – a gorgeous tiny house near Sao Paulo, Brazil.
Via ArchDaily
Join Our Newsletter And
Get 20% Off Plans
Get the latest tiny house news, exclusive
offers and discounts straight to your inbox


