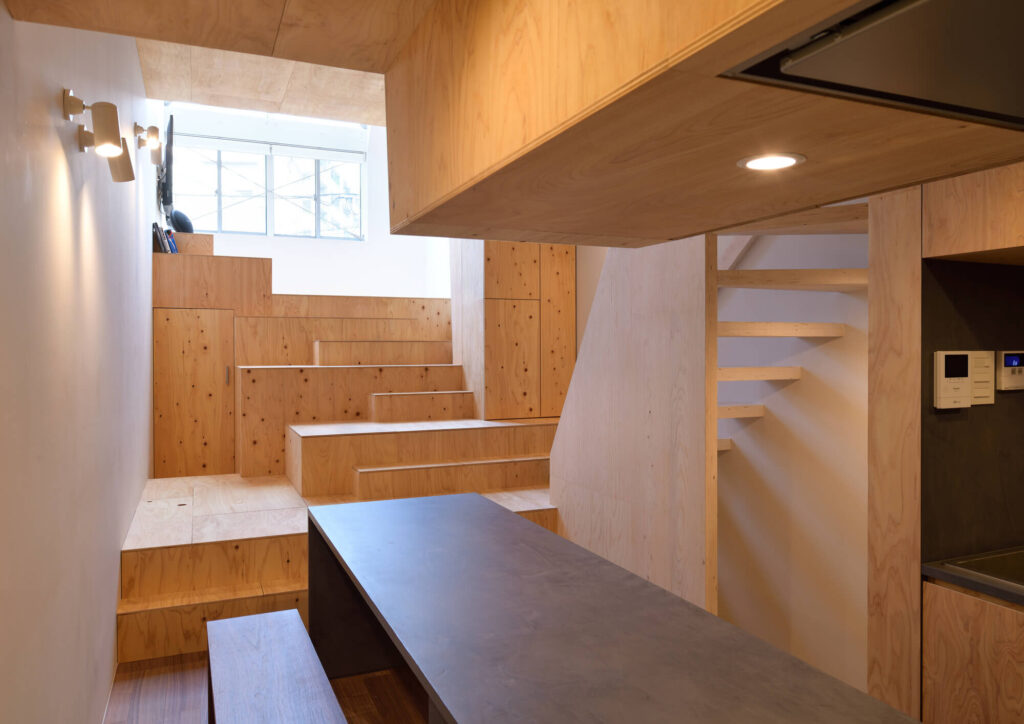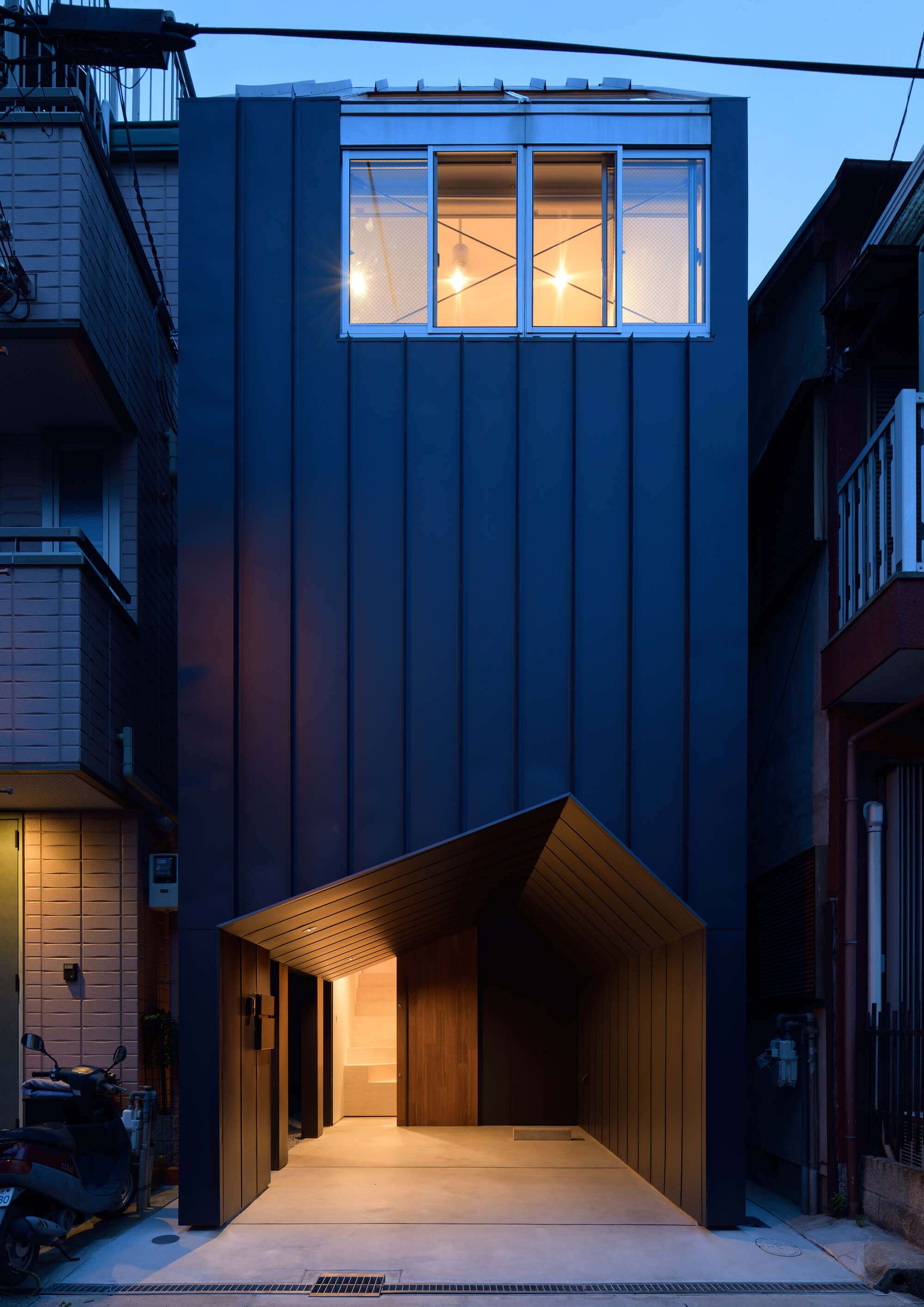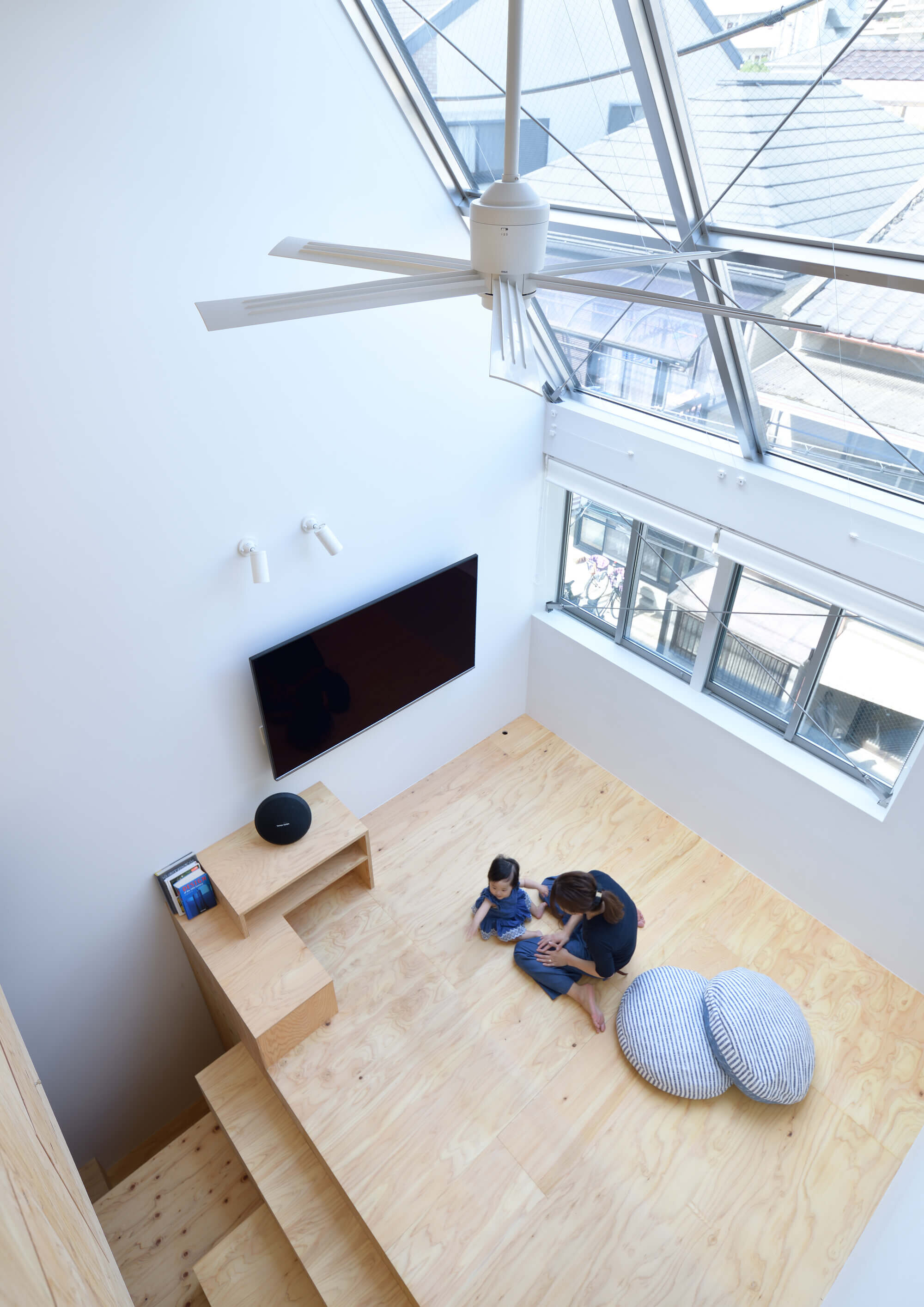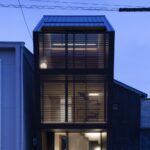Feb 22, 2019 • Japanese House
GENETO Tackle Infill Housing in one of Osaka’s Packed Residential Neighborhoods

This slick small home has been squeezed into a narrow lot in a busy residential neighborhood in Osaka, Japan. The property has been designed by the Japanese architecture firm GENETO.

Dubbed YMT, the project was completed in 2018 under the supervision of lead architect Koji and Yuji Yamanaka. It now serves as a home for a family of four.

Despite the small lot, YMT manages to create a floor area of 877-square-feet (81.5-square-meters). This is largely due to its several floors, a few of which are offset to create a double height space.

The plot is just 13-feet wide and 43-feet long (4-meters by 11-meters). Luckily the area is home to mid-to-high-rise residential buildings, so building upwards was never an issue.
The client had a relatively simple brief, asking for a living area capable of accommodating four people, a series of private spaces with plenty of storage, and a rooftop terrace.
To enrich and enhance life style while meeting all these requirements, the project focuses on the scale difference between each room. – GENETO
In the end, the design required a few unusual design choices in order to get the best of out the space and to meet the needs of the client. The first floor is dedicated to a garage and also contains the home’s only bathroom/washroom.
The next floor up serves as the communal area, housing the living room, dining area and kitchen to the rear. Placing the kitchen to the back helped keep plumbing lines centralized in one location.
The third floor contains two bedrooms, one for the parents and one for the kids. The floor plate steps back at this point to create the double height space in the living room.
The final level of this home is the rooftop terrace. It’s a semi-enclosed space that should allow the occupants to enjoy the outdoors with some degree of privacy.
Photos © Yasutake Kondo
Join Our Newsletter And
Get 20% Off Plans
Get the latest tiny house news, exclusive
offers and discounts straight to your inbox






