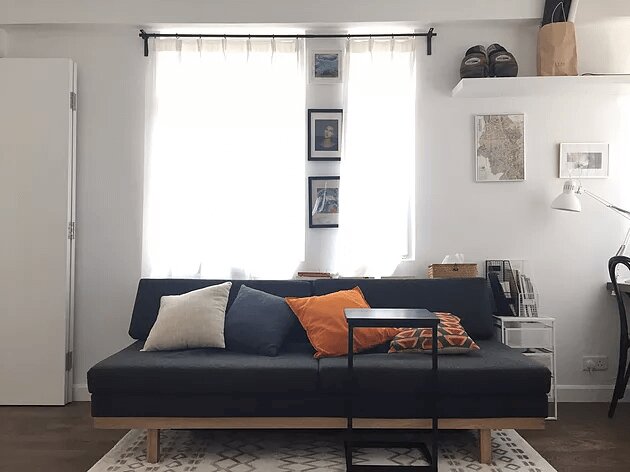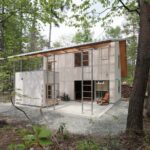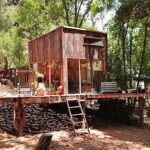Aug 15, 2018 • Shared Project
Prospect Design Upgrades an Apartment in Wanchai to Create a Bright Functional Home

This apartment redesign can be found in the bustling city of Hong Kong. The unit is found in the district of Wanchai, and was remodeled by the studio, Prospect Design.

The project, which was completed in August of 2017, is composed of a 410-square-foot (38.09-square-meters) apartment. The property had been purchased by a young professional couple who sought to make it more functional and suited to their needs.

They approached lead designer, Alice Lin. After determining the clients brief and revising the units layout, it was clear there were a number of problems, including a kitchen that was too small for use, and two tiny toilets (one of which had a fire escape built-in).

In addition to the obvious problems, the clients also had a few extra requirements: to have more storage, a bathroom with a bathtub and a basin, space for laundry, two separate work places, and an extra sleeping space for at least two extra guests.
The wish list is no small order given the amount of space available. To combat the cramped dark interior, they started by revising the divisions of space. All non-structural walls were removed, transforming what was once three separate rooms into a single open plan living space.

With the apartment opened up, the use of space could be reallocated to create a better flow. If the owners, and their guests, need to reintroduce the privacy previously afforded by the partition walls, they can do so with the use of curtains and folding doors.
The kitchen was given a higher priority in the revamp, with more space and storage to accommodate the owner’s cooking needs. The two works stations were achieved by doubling up on the use of the dining table, and incorporating a long desk top along the end-wall of the living room.

The final design feature to be addressed is the bathroom. With the two tiny toilets removed, there was space for all of the owner’s requested items – a bathtub, space for laundry and a large hand basin. All in all, I think this project is a great example of a “real life” redesign.

Join Our Newsletter And
Get 20% Off Plans
Get the latest tiny house news, exclusive
offers and discounts straight to your inbox


