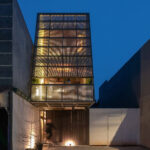Aug 03, 2018 • Small House
Toob Studio Design a Relaxing Contemporary Home for a Family in Vietnam

This cool, contemporary home can be found in the area of Trâu Quỳ in Vietnam. It’s been designed by Toob Studio on behalf of their clients, a family.
The project has been titled 5×12 House, referencing the size of land available to the architects for construction. It was completed in 2018 by Toob Studio.

The site amounts to 1,076.39-square-feet (100-square-meters) of land. It’s then divided up according to planning regulations, which allocate a minimum amount space to the front and rear garden, leaving the main body of the home an area of 16.4-by-39.3 feet, or 5-by-12 meters.

The architects discussed the importance of buffer zones in traditional house – the porch, loggia, yard – all elements which seem to be disappearing from modern housing due to the demand and price of the available land. They sought to incorporate those elements into this project.

As a result, 5×12 House contains a front and back yard, a courtyard and a balcony. All these spaces help to connect the occupants to the outside environment. Both the front and back yard are enclosed in a metal mesh – its unclear what purpose the mesh has, probably to keep out unwanted pests.

From the architects: “Due to the limited width and depth, portion house’s structure is usually developed in height. Therefore, we put buffer spaces alternatively between private spaces, their forms and positions are different between floors. The buffer zones, in this case, play roles as traffic or public areas, where family members will connect more in these spaces.”

The property contains a an open plan living room, dining area and kitchen on the first floor. There’s also a small workspace area, a bathroom, and a shrine. On the second floor there’s a family room, along with a relaxation space that hangs over the work area of the floor below. The third and final floor of the home houses the bedrooms.

Photos © Lê Anh Đức
Join Our Newsletter And
Get 20% Off Plans
Get the latest tiny house news, exclusive
offers and discounts straight to your inbox



