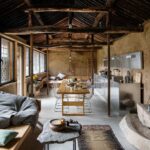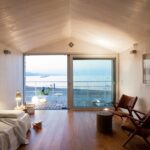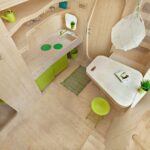Sep 29, 2016 • Prefab
Avalon House – A Green Roofed Prefab Home Set Along the Coast of NSW

Titled Avalon House, this prefab home from Australia makes use of green features to reduce it’s impact on the environment. The house is set along the coast of Avalon Beach in New South Wales and overlooks the ocean.
The project, which was completed in 2015 was carried out on the behalf of the client by ArchiBlox. Prefabrication was chosen because of the client’s desire to tread more lightly on the land.

With the main components of the home being assembled off-site, construction on-site took just 6 weeks. Avalon House is composed of a number of modular units, which allowed the client to customize the home to their specific needs. With a footprint of 1,141 square feet (106 square meters) it’s one of the largest prefab projects we’ve featured.

To reduce it’s environmental footprint, the house is kitted out with a number of green features. The most prominent is the green roof. It helps to reduce rainwater run-off (reducing the load on drainage systems) and better insulate the interior from the harsh Australian sun.

The exterior is clad with FSC blackbutt hardwood, and with it being prefabricated material waste was kept to a minimum. There are plenty of windows along its length. These are designed not only to take in natural light and provide views of the ocean, but also to help promote cross-ventilation and reduce the buildings depending on AC.

The interior is largely divided up into two sections – the public living spaces and the private living spaces. The public end is made up of a large open plan living area that contains an L-shaped kitchen complete with a dining table, and a living room set to one corner.

The private spaces are composed of the bathroom, a bedroom and a master bedroom. There’s also a storage shed that’s accessible from the outside, and a large wrap-around porch that’s perfect for soaking up the ocean views.
For more prefab houses check out Britespace, a tiny home by Avava that can be flatpacked. Or Wikkelhouse, a prefab house that’s made from cardboard. See all prefab.
Via ArchDaily
Photos: Michael Wickham, Tom Ross
Join Our Newsletter And
Get 20% Off Plans
Get the latest tiny house news, exclusive
offers and discounts straight to your inbox



