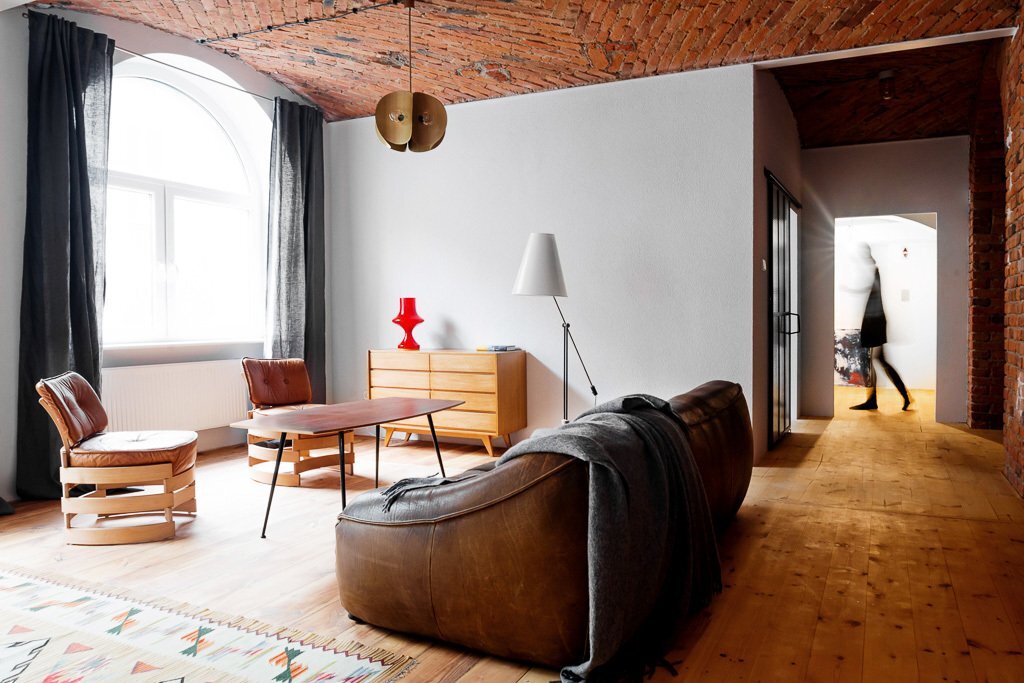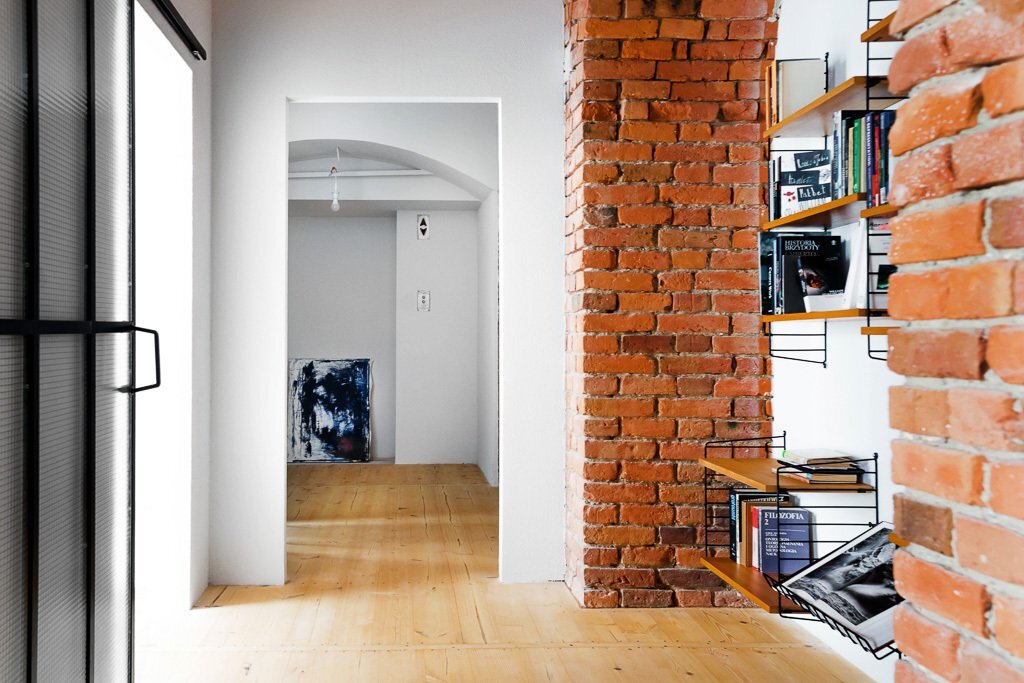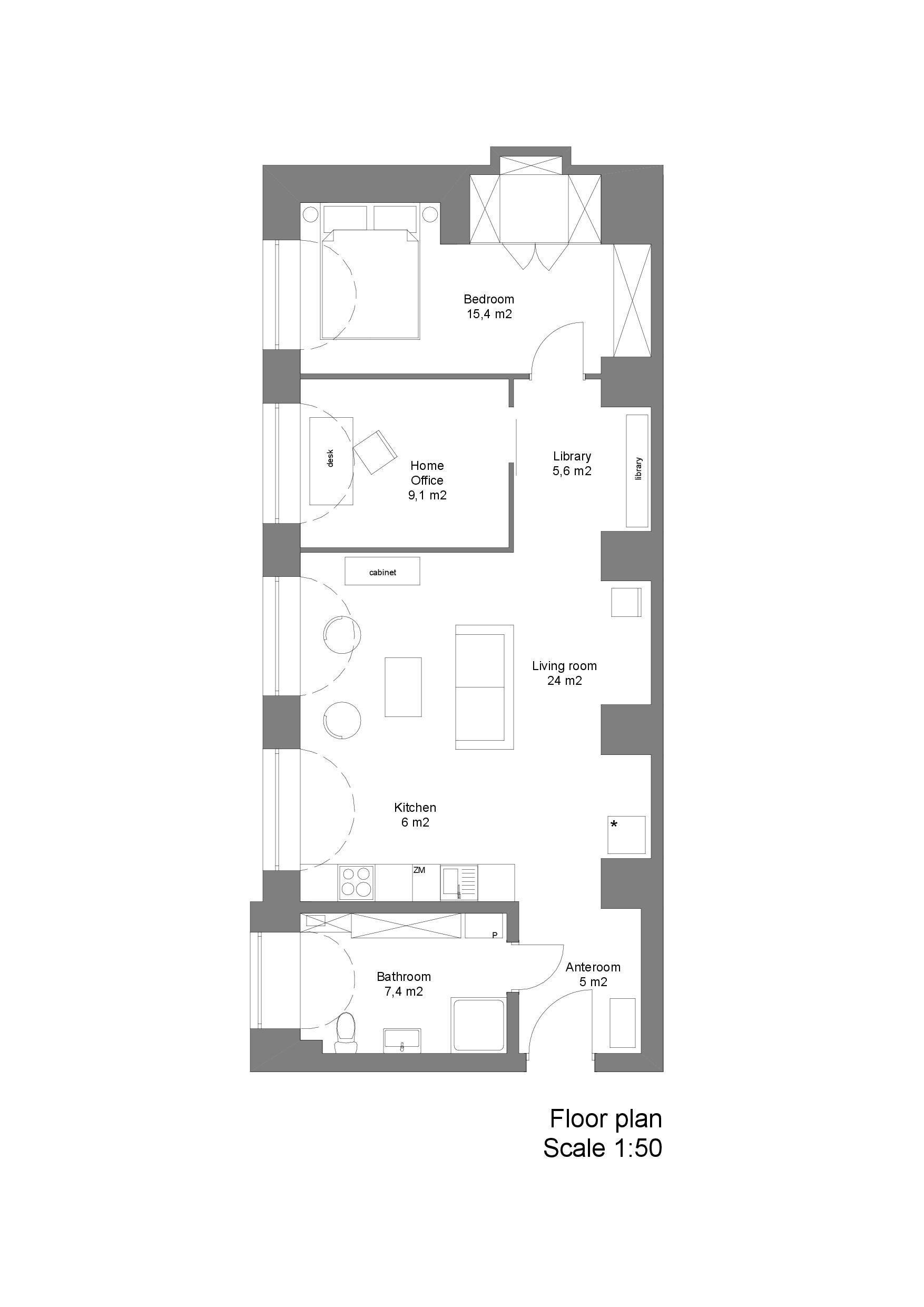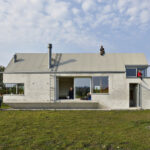Feb 23, 2016 • Apartment
Historic Marmalade Factory Conversion to a Retro Apartment

This apartment from Szczecin, Poland, has been carefully restored by Loft Szczecin Architects. The apartment was originally used for storage as part of a warehouse for a marmalade factory. The factory was operational prior to World War II and still contains many unique features.

During the renovation process, the restoration and maintenance of the existing finishes and features was a priority for the architects. Much of the brickwork has been left exposed and the wood floors restored. All told, the unit contains a total of 775 square feet (72 square meters).

The tall barrel ceilings coupled with large arched windows help to keep the interior bright, despite the red bricks, which typically suck a lot of the light. The walls have been plastered in a plain white finish and the interior furnished with vintage pieces from the 50’s and 60’s.

The furniture was sourced from a number of countries include Denmark, Czech Republic, Poland and the Netherlands. Some of the pieces also required some special attention and were apparently repaired by the architects themselves. Other “historical” pieces include a Polish rug that dates back to the 30’s.

In terms of layout, the floor plan is quite linear, with living areas found sequentially. The entrance takes you past the bathroom, and leads into an open plan kitchen, dining and living room. Beyond that, there’s a home office and a generous bedroom with several built-in closets.

Other spaces have been forged out of the structural piers that support the ceiling – a library has been incorporated into one enclave, and a utility area in another.
For more small apartments check out this Shanghai pad that makes more of less. Or, the Domino Loft, a multi-functional living space by Icosa and Peter Suen. See all apartments.
Via ArchDaily
Photos: Karolina Bak
Join Our Newsletter And
Get 20% Off Plans
Get the latest tiny house news, exclusive
offers and discounts straight to your inbox



