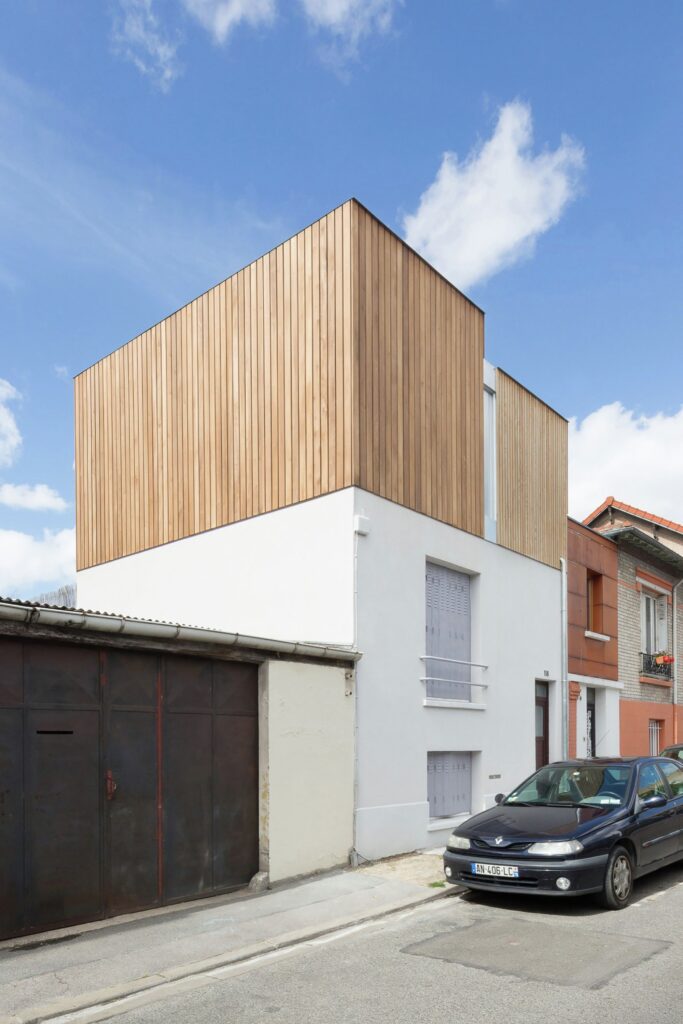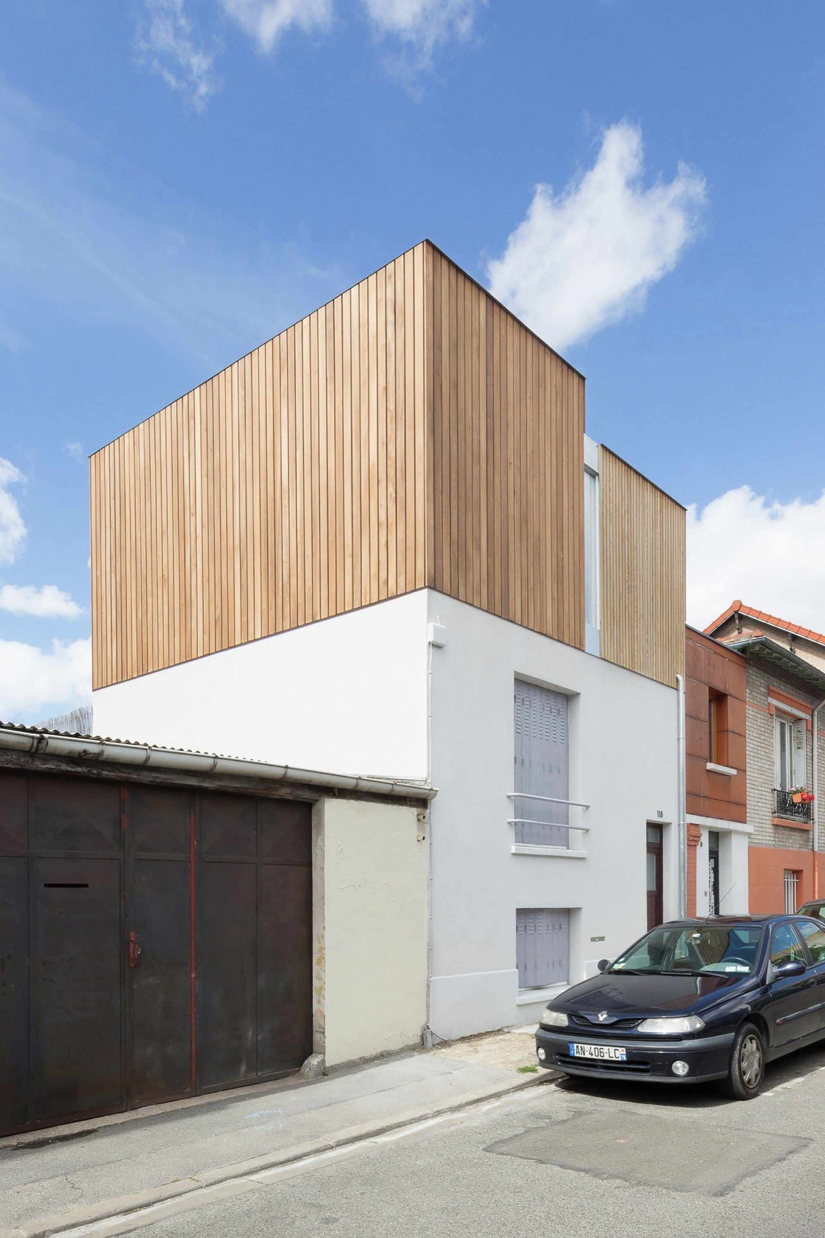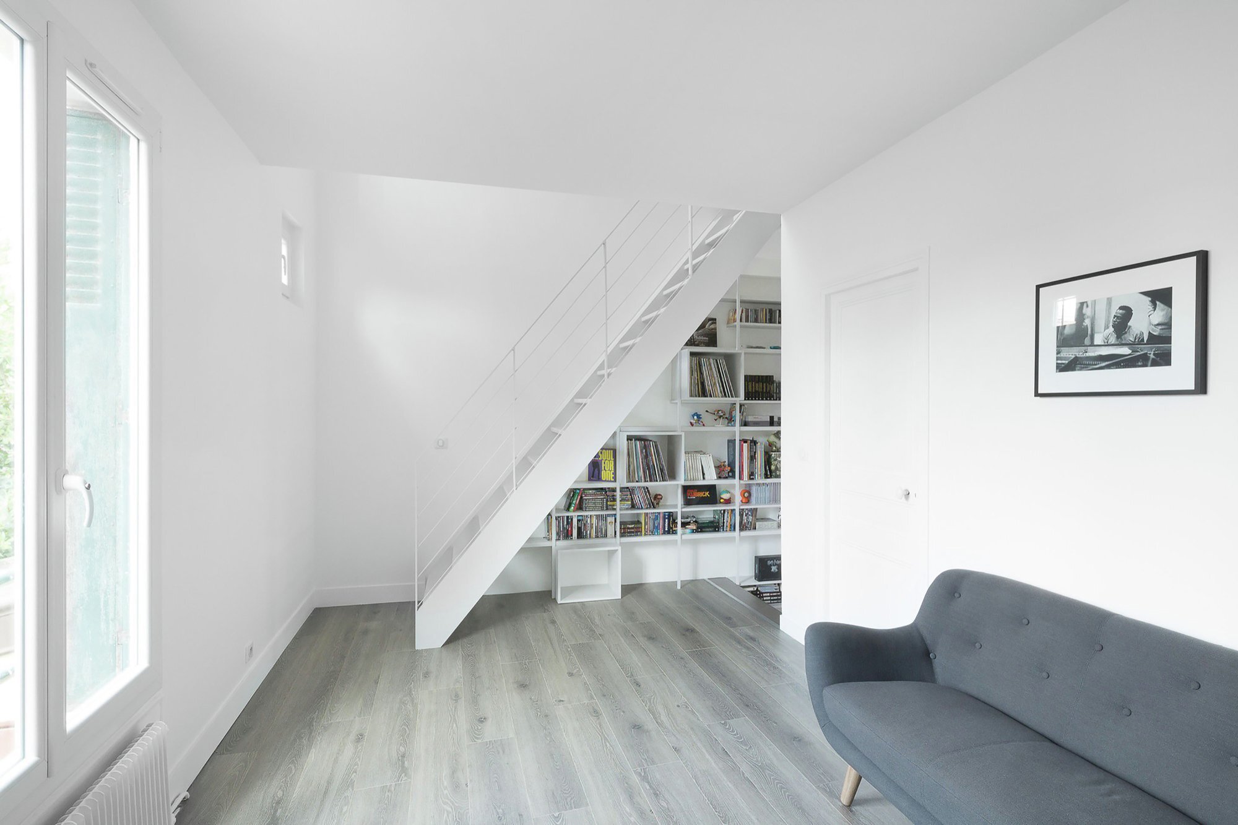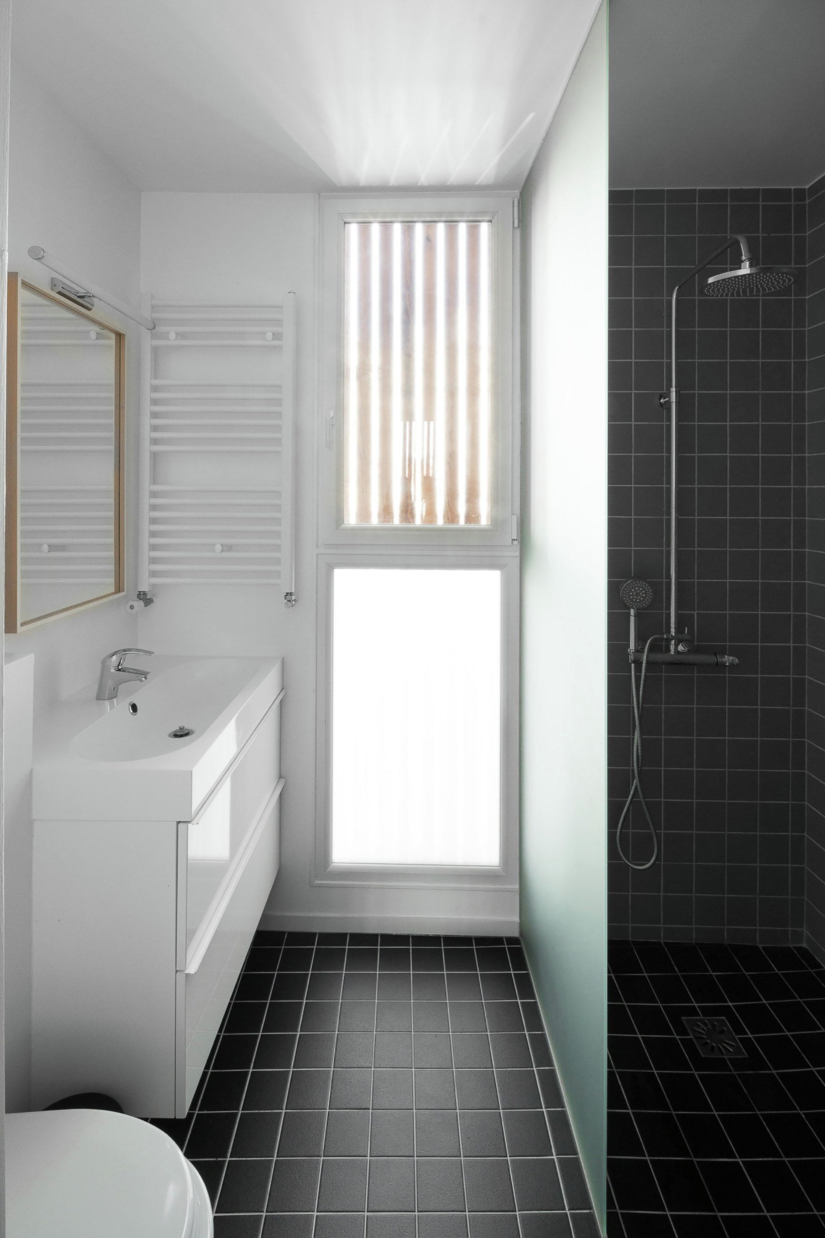Nov 03, 2015 • Small House
Urban Beat – A Small 80-Square-Meter Home Renovation in France

Set in Montreuil, France, this small house has been extended upwards to create a functional family home. The project, dubbed Urban Beat, was undertaken by local architecture firm WY-TO Architects, who were responsible for the overall delivery of the 861 square foot (80 square meters) home.

The renovation and extension was completed in 2015 at an estimated cost of 150,000 Euros ($164,445). The owner of the property inherited it from her grandfather, and it was her wish to work with the existing structure as opposed to knocking it down and creating something completely new.

The newly-added top floor was built mainly from timber due to it being lightweight, easy and fast to work with, as well as an environmentally-friendly option. Rather than attempting to blend the old rendered façade with the new extension, they clad the exterior in vertical slats of wood.

The interior is crisp, clean and contemporary. A lot of the surfaces have been finished in a bright white including the walls, ceilings and staircase. The white finish helps promote natural lighting, but can leave the spaces feeling a little clinical; perhaps too much for some.

Unfortunately there doesn’t seem to be a full floor plan. Based on the pictures and the plan of the top floor, it looks like the home contains a living room on the first floor (presumably with a kitchen). The upper level contains the homes bedrooms (a master bedroom and a children’s room) and a bathroom.
The rear of the house also features a small enclosed courtyard. Plenty have windows have been used throughout, particularly in the extension. However, they’re not always visible as they’re hidden behind the wood cladding, providing a degree of shade when needed and maintaining the inhabitants privacy.
For more small houses check out Gabriela House, a low-cost, low-energy home in Mexico. Or, this small traditional house that gets a contemporary makeover by Humberto Conde. See all small houses.
Join Our Newsletter And
Get 20% Off Plans
Get the latest tiny house news, exclusive
offers and discounts straight to your inbox




